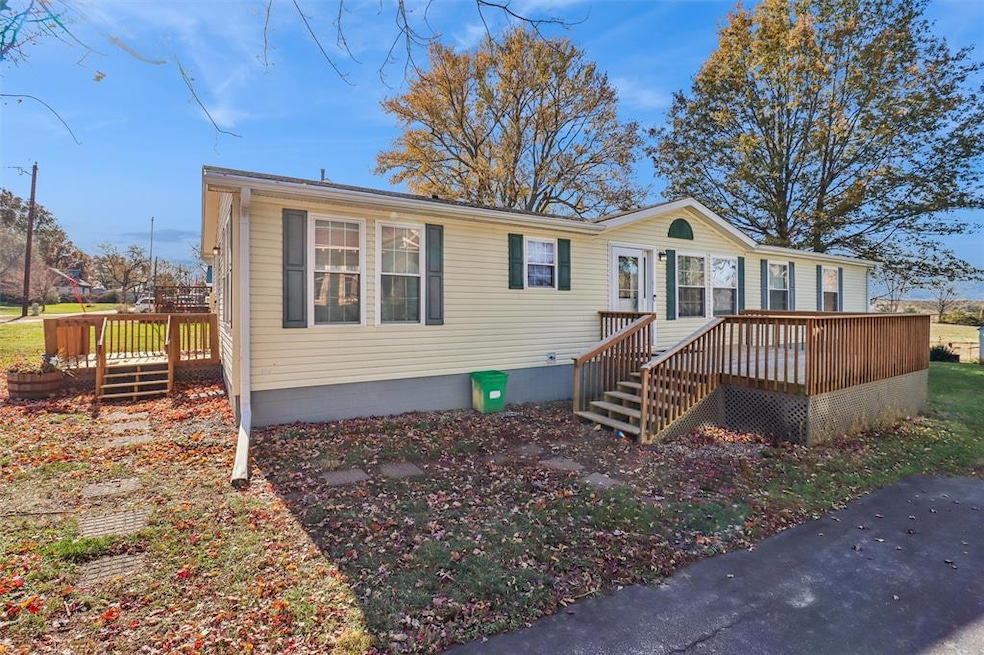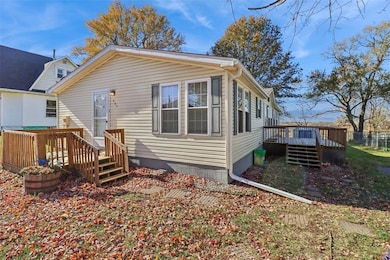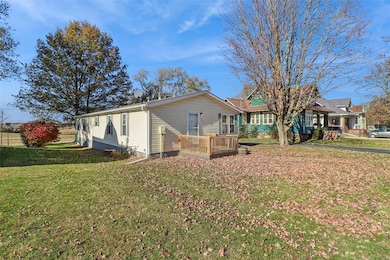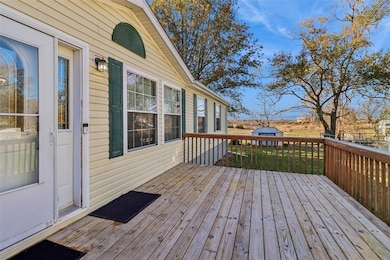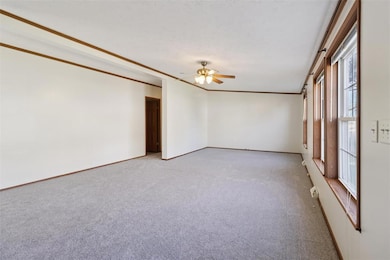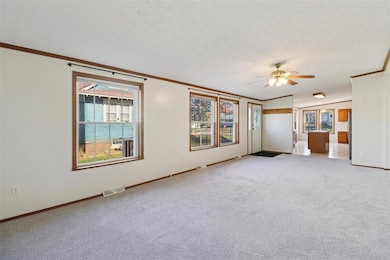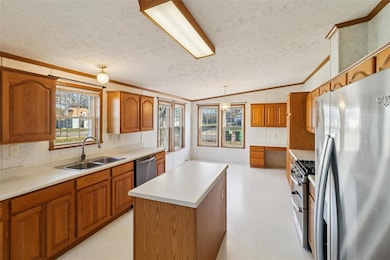Estimated payment $1,138/month
Highlights
- Hot Property
- Ranch Style House
- Outdoor Storage
- Deck
- No HOA
- Forced Air Heating and Cooling System
About This Home
Step inside and instantly feel at home in this updated 4-bedroom, 2-bath property in Truro, located in the highly desired I-35 School District. Fresh paint and brand-new carpet throughout create a warm, inviting feel, while the oversized, open kitchen offers great counter space, ample storage, and stainless-steel appliances that stay. The spacious living room is perfect for gatherings or unwinding after a long day, and the primary bedroom provides a true retreat with two walk-in closets. Main-level laundry with the washer and dryer included adds everyday convenience, and the brand-new decks offer ideal spaces for morning coffee, grilling, or relaxing outdoors. Thoughtfully updated and move-in ready, this home delivers comfortable small-town living with easy access to local amenities and a convenient commute.
Home Details
Home Type
- Single Family
Est. Annual Taxes
- $1,950
Year Built
- Built in 2001
Home Design
- Ranch Style House
- Traditional Architecture
- Vinyl Siding
Interior Spaces
- 1,728 Sq Ft Home
- Family Room
- Dining Area
- Crawl Space
Kitchen
- Stove
- Microwave
- Dishwasher
Flooring
- Carpet
- Laminate
Bedrooms and Bathrooms
- 4 Main Level Bedrooms
- 2 Full Bathrooms
Laundry
- Laundry on main level
- Dryer
- Washer
Outdoor Features
- Deck
- Outdoor Storage
Additional Features
- 8,580 Sq Ft Lot
- Forced Air Heating and Cooling System
Community Details
- No Home Owners Association
Listing and Financial Details
- Assessor Parcel Number 890000501040000
Map
Home Values in the Area
Average Home Value in this Area
Tax History
| Year | Tax Paid | Tax Assessment Tax Assessment Total Assessment is a certain percentage of the fair market value that is determined by local assessors to be the total taxable value of land and additions on the property. | Land | Improvement |
|---|---|---|---|---|
| 2025 | $1,950 | $114,600 | $10,900 | $103,700 |
| 2024 | $2,044 | $97,900 | $7,300 | $90,600 |
| 2023 | $1,938 | $97,900 | $7,300 | $90,600 |
| 2022 | $1,660 | $76,300 | $7,300 | $69,000 |
| 2021 | $1,660 | $76,300 | $7,300 | $69,000 |
| 2020 | $1,676 | $73,800 | $6,600 | $67,200 |
| 2019 | $1,680 | $71,900 | $0 | $0 |
| 2018 | $1,662 | $71,900 | $0 | $0 |
| 2017 | $1,770 | $73,100 | $0 | $0 |
| 2016 | $1,746 | $73,100 | $0 | $0 |
| 2015 | $1,742 | $74,300 | $0 | $0 |
| 2014 | $1,742 | $74,300 | $0 | $0 |
Property History
| Date | Event | Price | List to Sale | Price per Sq Ft | Prior Sale |
|---|---|---|---|---|---|
| 11/14/2025 11/14/25 | For Sale | $185,000 | +172.1% | $107 / Sq Ft | |
| 11/02/2018 11/02/18 | Sold | $68,000 | -31.7% | $39 / Sq Ft | View Prior Sale |
| 10/19/2018 10/19/18 | Pending | -- | -- | -- | |
| 06/28/2018 06/28/18 | For Sale | $99,500 | +42.1% | $58 / Sq Ft | |
| 08/20/2012 08/20/12 | Sold | $70,000 | -17.6% | $41 / Sq Ft | View Prior Sale |
| 08/17/2012 08/17/12 | Pending | -- | -- | -- | |
| 05/01/2012 05/01/12 | For Sale | $85,000 | -- | $49 / Sq Ft |
Purchase History
| Date | Type | Sale Price | Title Company |
|---|---|---|---|
| Warranty Deed | -- | Nalean Loren A | |
| Warranty Deed | -- | Nalean Loren A | |
| Warranty Deed | $25,000 | None Available | |
| Deed | $68,000 | -- | |
| Warranty Deed | $70,000 | None Available |
Mortgage History
| Date | Status | Loan Amount | Loan Type |
|---|---|---|---|
| Previous Owner | $66,768 | FHA | |
| Previous Owner | $56,000 | New Conventional |
Source: Des Moines Area Association of REALTORS®
MLS Number: 730468
APN: 890-00-05-01040000
- 435 Scenic Dr
- 105 N Mckinley St
- Parcel E Olive St
- 410 N Hutchison St
- 420 N Hutchison St
- 415 N Hutchison St
- 430 N Hutchison St
- 435 N Hutchison St
- 445 N Hutchison St
- 465 N Hutchison St
- 475 N Hutchison St
- 430 Scenic Dr
- 460 Scenic Dr
- 410 Scenic Dr
- 440 Scenic Dr
- 420 Scenic Dr
- 310th Street
- 0 Valleyview Ave
- 11 Valleyview Ave
- 3039 Truro Rd
- 331 Wildflower Dr
- 110 W Washington St
- 421 S Gustin St
- 424 S Gustin St Unit 1
- 1809 Primrose Ln
- 1126 Dale Dr
- 1407 W Mills St
- 901 S R St
- 1203 W 2nd Ave
- 1001 W 3rd Ave
- 208 S J St
- 1010 W 1st Ave
- 508 W 2nd Ave Unit C
- 1009 E 1st Ave
- 1203 E 1st Ave
- 1305 N 6th St
- 813 N 14th St
- 610 E Scenic Valley Ave
- 1500 N 9th St
- 1107 S 44th St
