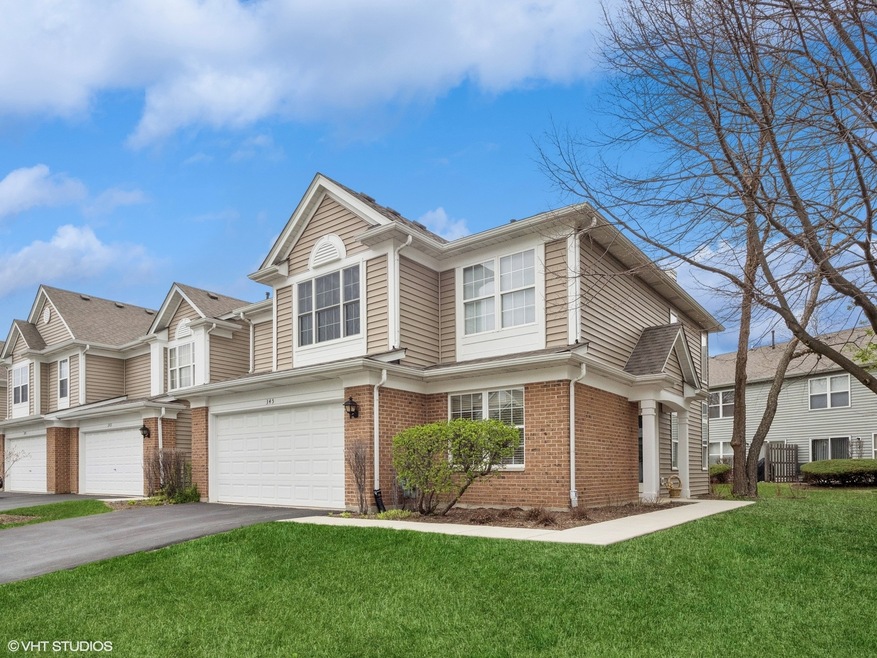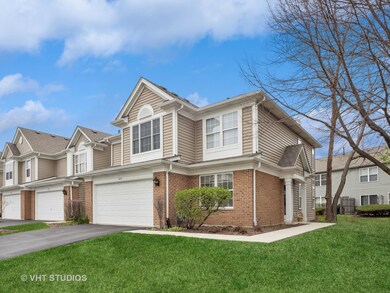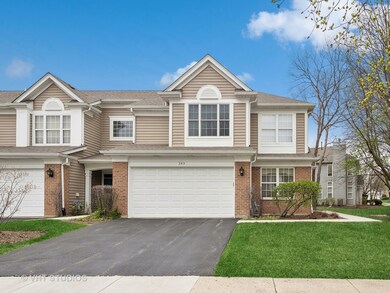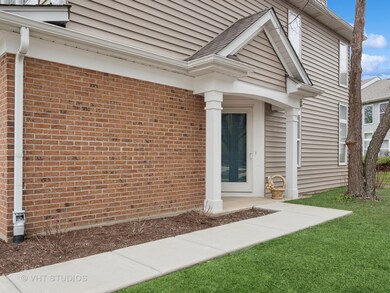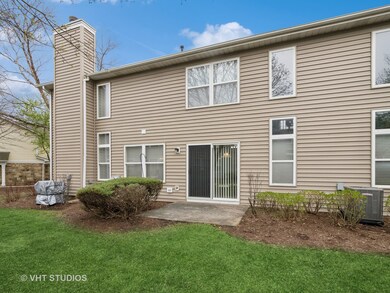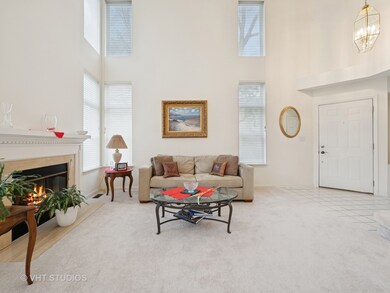
345 S Lancelot Ln Unit 602005 Palatine, IL 60074
Highlights
- Landscaped Professionally
- Main Floor Bedroom
- Den
- Winston Campus Elementary School Rated A-
- End Unit
- 3-minute walk to Rose Park
About This Home
As of May 2025Rare find in absolutely one of the best spots in desirable Coventry Park and the Palatine School districts 15 and 211! Ideal location and sought after end unit feels like a single-family home w/private side & rear yards and tons of light. This end unit features 3 beds, 2.1 baths, 1st floor office or additional bedroom, 1st floor 1/2 bath and a 2 car garage. A soaring 2 story foyer & living room welcomes you into this spacious home. Floor to ceiling windows offer abundant natural light & pretty views. Kitchen offers large eating area w/easy access to patio to relax or BBQ. Second level features the Master bedroom suite with huge walk-in closet, private bath & dressing area w/double sinks. Second level also features two additional bedrooms, full bath, & laundry room. Second floor laundry with side by side washer and dryer and additional storage. Mechanicals have been updated over the years and newer roof installed. Amazing location close to so much-minutes from Metra, RTE 53, downtown Arlington & Palatine, Twin Lakes Rec area, shops & restaurants!
Last Agent to Sell the Property
@properties Christie's International Real Estate License #475122566 Listed on: 04/22/2025

Townhouse Details
Home Type
- Townhome
Est. Annual Taxes
- $7,587
Year Built
- Built in 1996
Lot Details
- End Unit
- Cul-De-Sac
- Landscaped Professionally
HOA Fees
- $280 Monthly HOA Fees
Parking
- 2 Car Garage
- Driveway
- Parking Included in Price
Home Design
- Brick Exterior Construction
- Asphalt Roof
- Concrete Perimeter Foundation
Interior Spaces
- 1,700 Sq Ft Home
- 2-Story Property
- Family Room
- Combination Dining and Living Room
- Den
- Storage
Kitchen
- Range
- Dishwasher
- Disposal
Flooring
- Carpet
- Porcelain Tile
Bedrooms and Bathrooms
- 3 Bedrooms
- 3 Potential Bedrooms
- Main Floor Bedroom
- Walk-In Closet
- Separate Shower
Laundry
- Laundry Room
- Dryer
- Washer
Outdoor Features
- Patio
Utilities
- Forced Air Heating and Cooling System
- Heating System Uses Natural Gas
- Lake Michigan Water
Listing and Financial Details
- Homeowner Tax Exemptions
Community Details
Overview
- Association fees include insurance, exterior maintenance, lawn care, snow removal
- 4 Units
- Manager Association, Phone Number (847) 459-1222
- Coventry Park Subdivision, Deerbrook Floorplan
- Property managed by Foster Premier
Pet Policy
- Dogs and Cats Allowed
Additional Features
- Common Area
- Resident Manager or Management On Site
Ownership History
Purchase Details
Home Financials for this Owner
Home Financials are based on the most recent Mortgage that was taken out on this home.Purchase Details
Home Financials for this Owner
Home Financials are based on the most recent Mortgage that was taken out on this home.Similar Homes in Palatine, IL
Home Values in the Area
Average Home Value in this Area
Purchase History
| Date | Type | Sale Price | Title Company |
|---|---|---|---|
| Warranty Deed | $365,000 | Chicago Title | |
| Trustee Deed | $183,500 | -- |
Mortgage History
| Date | Status | Loan Amount | Loan Type |
|---|---|---|---|
| Previous Owner | $100,000 | Credit Line Revolving | |
| Previous Owner | $51,879 | Unknown | |
| Previous Owner | $60,000 | No Value Available |
Property History
| Date | Event | Price | Change | Sq Ft Price |
|---|---|---|---|---|
| 05/07/2025 05/07/25 | Sold | $365,000 | -2.7% | $215 / Sq Ft |
| 04/24/2025 04/24/25 | Pending | -- | -- | -- |
| 04/22/2025 04/22/25 | For Sale | $375,000 | -- | $221 / Sq Ft |
Tax History Compared to Growth
Tax History
| Year | Tax Paid | Tax Assessment Tax Assessment Total Assessment is a certain percentage of the fair market value that is determined by local assessors to be the total taxable value of land and additions on the property. | Land | Improvement |
|---|---|---|---|---|
| 2024 | $7,377 | $28,529 | $5,187 | $23,342 |
| 2023 | $7,377 | $28,529 | $5,187 | $23,342 |
| 2022 | $7,377 | $28,529 | $5,187 | $23,342 |
| 2021 | $6,586 | $22,899 | $3,241 | $19,658 |
| 2020 | $6,548 | $22,899 | $3,241 | $19,658 |
| 2019 | $8,042 | $27,095 | $3,241 | $23,854 |
| 2018 | $7,258 | $22,343 | $2,917 | $19,426 |
| 2017 | $7,121 | $22,343 | $2,917 | $19,426 |
| 2016 | $6,636 | $22,343 | $2,917 | $19,426 |
| 2015 | $6,660 | $20,679 | $2,593 | $18,086 |
| 2014 | $6,590 | $20,679 | $2,593 | $18,086 |
| 2013 | $4,814 | $21,876 | $2,593 | $19,283 |
Agents Affiliated with this Home
-
David Wiencek
D
Seller's Agent in 2025
David Wiencek
@ Properties
(312) 543-2197
34 Total Sales
-
Peter Mekheil

Buyer's Agent in 2025
Peter Mekheil
Real 1 Realty
(630) 433-8022
16 Total Sales
Map
Source: Midwest Real Estate Data (MRED)
MLS Number: 12343537
APN: 02-24-203-044-1073
- 367 S Crown Ct Unit 190360
- 462 S Warren Ave
- 145 S Belle Ave
- 1750 W Thomas St
- 1425 N Wilke Rd
- 1326 N Race Ave
- 111 S Baybrook Dr Unit 514
- 35 S Baybrook Dr Unit 503
- 35 S Baybrook Dr Unit 513
- 35 S Baybrook Dr Unit 615
- 734 S Warren Ave
- 1442 E Norman Dr
- 1401 W Palatine Rd
- 1312 E Dorothy Dr
- 263 S Clubhouse Dr Unit 108
- 263 S Clubhouse Dr Unit 224
- 945 E Kenilworth Ave Unit 429
- 950 E Wilmette Rd Unit 410
- 1402 N Salem Blvd
- 405 S Creekside Dr Unit 602
