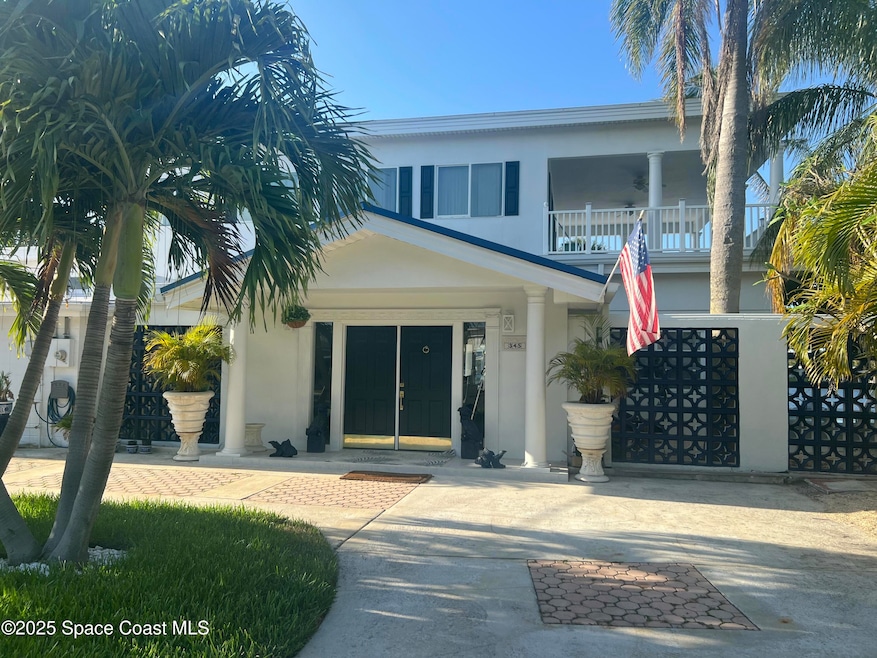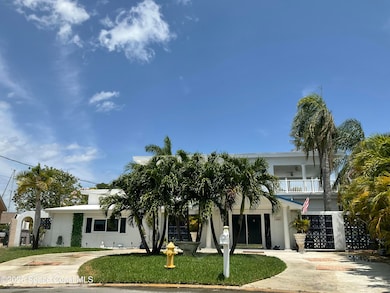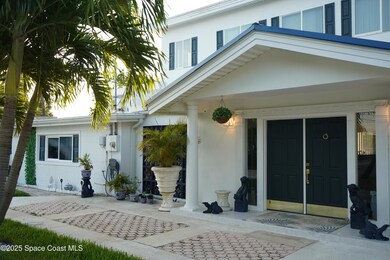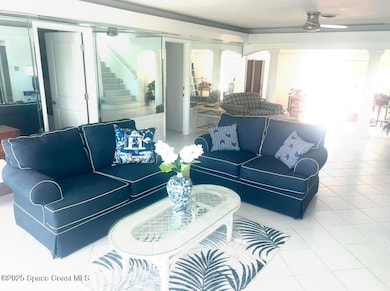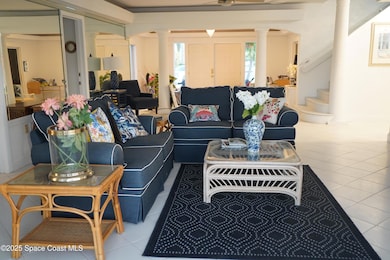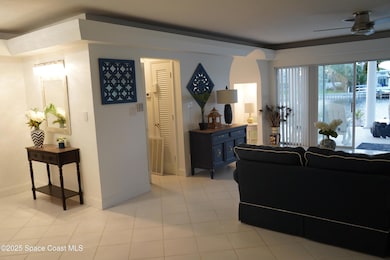345 S Point Ct Satellite Beach, FL 32937
Estimated payment $8,100/month
Highlights
- 200 Feet of Waterfront
- Docks
- Boat Lift
- Spessard L. Holland Elementary School Rated A-
- River Access
- Boat Slip
About This Home
Welcome to the prime spot on beautiful Lake Shephard, a true hidden gem in Satellite Beach. This stunning waterfront home located on the entrance to the lake offers views of the Grand Canal, Lake Shephard and stunning sunset views. Relax in the rocking chairs and see the sky explode into pink, blue and yellow sunsets. This property has so many areas to entertain, whether poolside, the upper decks, or the gazebo, this 3 BR/4BA home offers so many possibilities. Three bedrooms are all located on ground floor, each with their own bathroom. The den or media room on the ground floor is a bonus room and could be a game room, man cave or children's playroom. 2nd story is one open floorplan with a bar and small kitchenette. The large seating area offers spectacular panoramic views and wrap around balconies, perfect for entertaining. The dock was replaced with new composite decking and existing boat lift. Located in a cul de sac and walled in on both sides. Please note there is no garage.
Home Details
Home Type
- Single Family
Est. Annual Taxes
- $8,646
Year Built
- Built in 1961 | Remodeled
Lot Details
- 0.28 Acre Lot
- 200 Feet of Waterfront
- Home fronts navigable water
- Cul-De-Sac
- East Facing Home
- Privacy Fence
- Back Yard Fenced
- Block Wall Fence
Home Design
- Traditional Architecture
- Frame Construction
- Tar and Gravel Roof
- Block Exterior
- Asphalt
- Stucco
Interior Spaces
- 3,109 Sq Ft Home
- 2-Story Property
- Furniture Can Be Negotiated
- Electric Fireplace
- Living Room
- Dining Room
- Bonus Room
- Laundry on lower level
Kitchen
- Electric Oven
- Electric Range
- Dishwasher
- Kitchen Island
Flooring
- Laminate
- Tile
Bedrooms and Bathrooms
- 3 Bedrooms
- 4 Full Bathrooms
- Bathtub and Shower Combination in Primary Bathroom
Parking
- Circular Driveway
- Additional Parking
Pool
- In Ground Pool
- Saltwater Pool
Outdoor Features
- River Access
- Boat Lift
- Boat Slip
- Docks
- Balcony
- Deck
- Wrap Around Porch
- Gazebo
Schools
- Holland Elementary School
- Delaura Middle School
- Satellite High School
Utilities
- Central Heating and Cooling System
- 100 Amp Service
- Cable TV Available
Community Details
- No Home Owners Association
- Waterway Estates 3Rd Addn Subdivision
Listing and Financial Details
- Probate Listing
- Assessor Parcel Number 26-37-27-76-00000.0-0034.00
Map
Home Values in the Area
Average Home Value in this Area
Tax History
| Year | Tax Paid | Tax Assessment Tax Assessment Total Assessment is a certain percentage of the fair market value that is determined by local assessors to be the total taxable value of land and additions on the property. | Land | Improvement |
|---|---|---|---|---|
| 2025 | $8,881 | $721,720 | -- | -- |
| 2024 | $8,646 | $727,700 | -- | -- |
| 2023 | $8,646 | $713,180 | $0 | $0 |
| 2022 | $7,133 | $569,880 | $0 | $0 |
| 2021 | $6,852 | $476,970 | $260,000 | $216,970 |
| 2020 | $6,483 | $444,180 | $225,000 | $219,180 |
| 2019 | $3,437 | $253,360 | $0 | $0 |
| 2018 | $3,445 | $248,640 | $0 | $0 |
| 2017 | $3,477 | $243,530 | $0 | $0 |
| 2016 | $3,539 | $238,530 | $195,000 | $43,530 |
| 2015 | $3,642 | $236,880 | $190,000 | $46,880 |
| 2014 | $3,668 | $235,000 | $175,000 | $60,000 |
Property History
| Date | Event | Price | List to Sale | Price per Sq Ft |
|---|---|---|---|---|
| 11/01/2025 11/01/25 | Price Changed | $1,400,000 | -3.4% | $450 / Sq Ft |
| 09/09/2025 09/09/25 | Price Changed | $1,450,000 | -3.3% | $466 / Sq Ft |
| 05/16/2025 05/16/25 | Price Changed | $1,500,000 | -6.3% | $482 / Sq Ft |
| 05/15/2025 05/15/25 | For Sale | $1,600,000 | -- | $515 / Sq Ft |
Source: Space Coast MLS (Space Coast Association of REALTORS®)
MLS Number: 1046316
APN: 26-37-27-76-00000.0-0034.00
- 798 Hawksbill Island Dr
- 839 Hawksbill Island Dr
- 762 Loggerhead Island Dr
- 335 Coral Reef Dr
- 867 S Patrick Dr
- 336 Jupiter Dr
- 935 & 937 S Patrick Dr
- 696 Palos Verde Dr
- 27 Tortuga Trail
- 454 Point Lobos Dr
- 29 Tortuga Trail
- 31 Tortuga Trail
- 299 Montecito Dr
- 33 Tortuga Trail
- 53 Emerald Ct
- 35 Tortuga Trail
- 37 Tortuga Trail
- 451 Bridgetown Ct
- 313 Polaris Dr
- 50 Tortuga Trail
- 122 Atlas Ln
- 56 Emerald Ct
- 419 Saint Georges Ct
- 746 Ventura Dr
- 99 Montecito Dr
- 146 Clemente Dr
- 565 Jackson Ave
- 95 Montecito Dr
- 766 Simeon Dr
- 783 Simeon Dr
- 39 Sorrento Ct
- 585 Grant Ave
- 329 W Arlington St
- 141 E Exeter St
- 1170 S Patrick Dr Unit 29
- 1170 S Patrick Dr Unit 10
- 89 Redondo Dr
- 684 Carlsbad Dr
- 109 Berkeley St
- 131 E Arlington St
