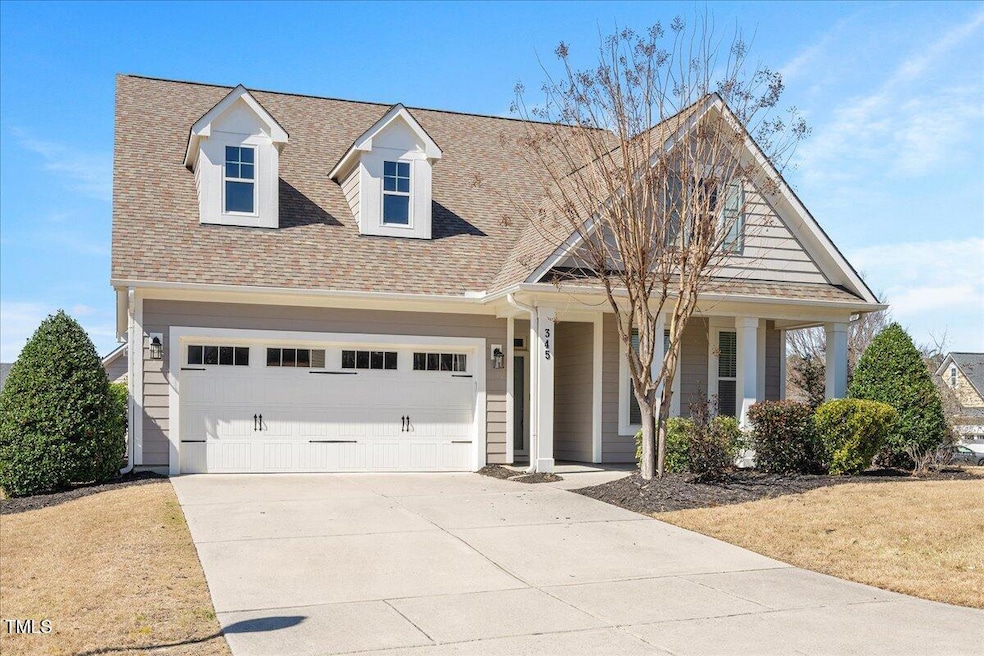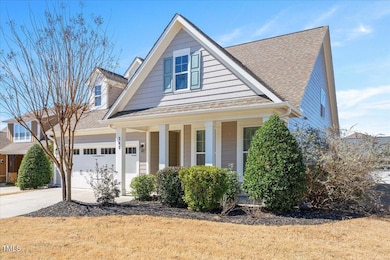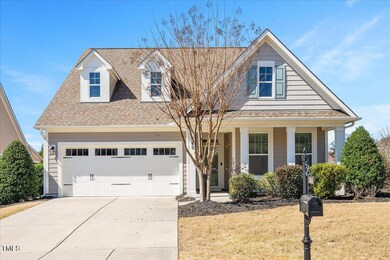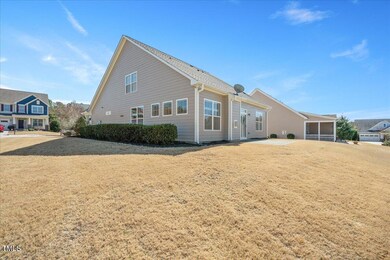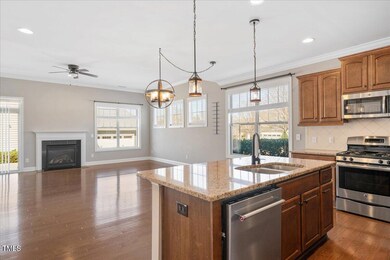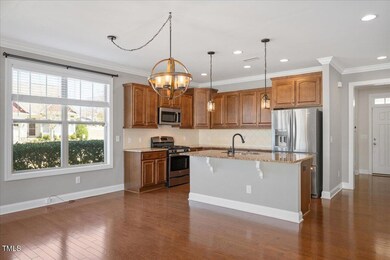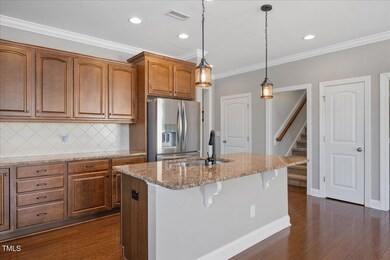
345 Springtime Fields Ln Wake Forest, NC 27587
Highlights
- In Ground Pool
- Craftsman Architecture
- Property is near a clubhouse
- Richland Creek Elementary School Rated A-
- Clubhouse
- Wood Flooring
About This Home
As of May 2025Welcome to 345 Springtime Fields Lane, a stunning home in the sought-after Traditions subdivision of Wake Forest. This beautifully maintained 3-bedroom, 3 bathroom home offers 2025 square feet of thoughtfully designed living space and has been completely repainted on the inside (2/2025).From the charming front porch to the open-concept floor plan, this home is perfect for modern living. The spacious kitchen features granite countertops, a large center island, stainless steel appliances, a gas cooktop, ideal for entertaining. The hard wood floors continue from the kitchen into the dining area and living room. Gas logs provide heat in the winter for snuggling up with a good book. The windows of this home, combined with the placement on the lot, provide tons of natural light, especially in the afternoons. Step outside through the sliding glass doors to the concrete patio where you can enjoy amazing sunset views.The primary suite is located at the back of the home. It includes a trey ceiling that makes the room feel bigger than its measurements. A large walk-in closet has plenty of room for clothing, shoes and accessories. In the bathroom, you will find dual vanities, a large mirror, tons of cabinet and drawer space, a separate garden tub and a stand-up shower. In the water closet, there is a linen closet also. The second bedroom on the first floor also has a full bath that doubles as a guest bath. The closet has plenty of space for storage of hanging clothes, or space for a chest of drawers inside. Two bedrooms and two full baths on the first floor make this a great home for multi-generational living. On the second floor, you will find a loft area that could be a play area, theater area or office space. The third bedroom has a closet and massive floored attic space with shelving for storage. Adjacent to the 3rd bedroom and loft is another full bath. This is a great space for teenagers to host friends or for those memorable sleepovers with younger friends. The two-car garage has permanent shelving installed and can be removed if needed. There is a brand-new water heater (installed 2/2025) and enough parking for 2 cars in the garage and up to 4 more cars on the driveway. Enjoy all that Traditions has to offer, including the community pool, clubhouse, trails, and playgrounds. Conveniently located near downtown Wake Forest, shopping, dining, and major highways, this home truly has it all.
Home Details
Home Type
- Single Family
Est. Annual Taxes
- $3,592
Year Built
- Built in 2013
Lot Details
- 8,276 Sq Ft Lot
- East Facing Home
- Landscaped
- Corner Lot
- Rectangular Lot
- Open Lot
- Lot Has A Rolling Slope
- Cleared Lot
- Back and Front Yard
HOA Fees
- $183 Monthly HOA Fees
Parking
- 2 Car Attached Garage
- Inside Entrance
- Front Facing Garage
- 2 Open Parking Spaces
Property Views
- Pool
- Neighborhood
Home Design
- Craftsman Architecture
- Transitional Architecture
- Traditional Architecture
- Slab Foundation
- Shingle Roof
- Asphalt Roof
- HardiePlank Type
Interior Spaces
- 2,000 Sq Ft Home
- 2-Story Property
- Crown Molding
- Tray Ceiling
- Smooth Ceilings
- Recessed Lighting
- Ventless Fireplace
- Gas Log Fireplace
- Double Pane Windows
- Insulated Windows
- Blinds
- Sliding Doors
- Living Room with Fireplace
- Open Floorplan
Kitchen
- Eat-In Kitchen
- Gas Oven
- Gas Cooktop
- Ice Maker
- Dishwasher
- Granite Countertops
Flooring
- Wood
- Carpet
- Ceramic Tile
Bedrooms and Bathrooms
- 3 Bedrooms
- Primary Bedroom on Main
- Walk-In Closet
- In-Law or Guest Suite
- 3 Full Bathrooms
- Double Vanity
- Bathtub with Shower
- Shower Only in Primary Bathroom
- Walk-in Shower
Laundry
- Laundry Room
- Laundry on lower level
- Washer and Electric Dryer Hookup
Attic
- Attic Floors
- Unfinished Attic
Home Security
- Home Security System
- Storm Doors
- Carbon Monoxide Detectors
- Fire and Smoke Detector
Accessible Home Design
- Visitor Bathroom
- Accessible Bedroom
- Accessible Closets
Outdoor Features
- In Ground Pool
- Patio
- Rain Gutters
- Front Porch
Location
- Property is near a clubhouse
Schools
- Richland Creek Elementary School
- Wake Forest Middle School
- Wake Forest High School
Utilities
- Forced Air Heating and Cooling System
- Heat Pump System
- Underground Utilities
- Natural Gas Connected
- Gas Water Heater
- High Speed Internet
- Cable TV Available
Listing and Financial Details
- Assessor Parcel Number 1851007961
Community Details
Overview
- Association fees include ground maintenance
- Traditions HOA
- Built by MI Homes of Raleigh
- Traditions Subdivision
- Maintained Community
Amenities
- Clubhouse
Recreation
- Community Playground
- Community Pool
Ownership History
Purchase Details
Purchase Details
Home Financials for this Owner
Home Financials are based on the most recent Mortgage that was taken out on this home.Similar Homes in Wake Forest, NC
Home Values in the Area
Average Home Value in this Area
Purchase History
| Date | Type | Sale Price | Title Company |
|---|---|---|---|
| Interfamily Deed Transfer | -- | None Available | |
| Warranty Deed | $265,500 | None Available |
Mortgage History
| Date | Status | Loan Amount | Loan Type |
|---|---|---|---|
| Open | $76,331 | Closed End Mortgage | |
| Closed | $100,000 | Credit Line Revolving | |
| Open | $212,000 | New Conventional |
Property History
| Date | Event | Price | Change | Sq Ft Price |
|---|---|---|---|---|
| 05/16/2025 05/16/25 | Sold | $450,000 | -5.3% | $225 / Sq Ft |
| 05/02/2025 05/02/25 | Pending | -- | -- | -- |
| 04/29/2025 04/29/25 | Price Changed | $475,000 | -3.1% | $238 / Sq Ft |
| 04/15/2025 04/15/25 | Price Changed | $490,000 | -2.0% | $245 / Sq Ft |
| 03/12/2025 03/12/25 | For Sale | $500,000 | -- | $250 / Sq Ft |
Tax History Compared to Growth
Tax History
| Year | Tax Paid | Tax Assessment Tax Assessment Total Assessment is a certain percentage of the fair market value that is determined by local assessors to be the total taxable value of land and additions on the property. | Land | Improvement |
|---|---|---|---|---|
| 2024 | $4,554 | $472,723 | $100,000 | $372,723 |
| 2023 | $3,591 | $307,343 | $70,000 | $237,343 |
| 2022 | $3,445 | $307,343 | $70,000 | $237,343 |
| 2021 | $3,385 | $307,343 | $70,000 | $237,343 |
| 2020 | $3,385 | $307,343 | $70,000 | $237,343 |
| 2019 | $3,408 | $273,035 | $56,000 | $217,035 |
| 2018 | $3,227 | $273,035 | $56,000 | $217,035 |
| 2017 | $3,119 | $273,035 | $56,000 | $217,035 |
| 2016 | $3,079 | $273,035 | $56,000 | $217,035 |
| 2015 | $2,961 | $259,199 | $30,000 | $229,199 |
| 2014 | $2,866 | $259,199 | $30,000 | $229,199 |
Agents Affiliated with this Home
-
Brian Pate

Seller's Agent in 2025
Brian Pate
Pate Realty Group
(919) 669-4575
22 in this area
76 Total Sales
-
Madison Vitale
M
Buyer's Agent in 2025
Madison Vitale
Allen Tate/Raleigh-Falls Neuse
(732) 609-2287
2 in this area
3 Total Sales
Map
Source: Doorify MLS
MLS Number: 10080822
APN: 1851.03-00-7961-000
- 364 Springtime Fields Ln
- 1012 Autumn Meadow Ln
- 901 Lemongrass Ln
- 1019 Tranquil Creek Way
- 309 Orange Blossom Ct
- 506 Oak Forest View Ln
- 518 Oak Forest View Ln
- 901 Wildflower Ridge Rd
- 478 Traditions Grande Blvd Unit 32
- 482 Traditions Grande Blvd Unit 30
- 486 Traditions Grande Blvd Unit 28
- 490 Traditions Grande Blvd Unit 27
- 492 Traditions Grande Blvd Unit 26
- 494 Traditions Grande Blvd Unit 25
- 496 Traditions Grande Blvd Unit 24
- 498 Traditions Grande Blvd Unit 23
- 500 Traditions Grande Blvd Unit 22
- 813 Wildflower Ridge Rd
- 1031 Wait Ave
- 480 Traditions Grande Blvd Unit 31
