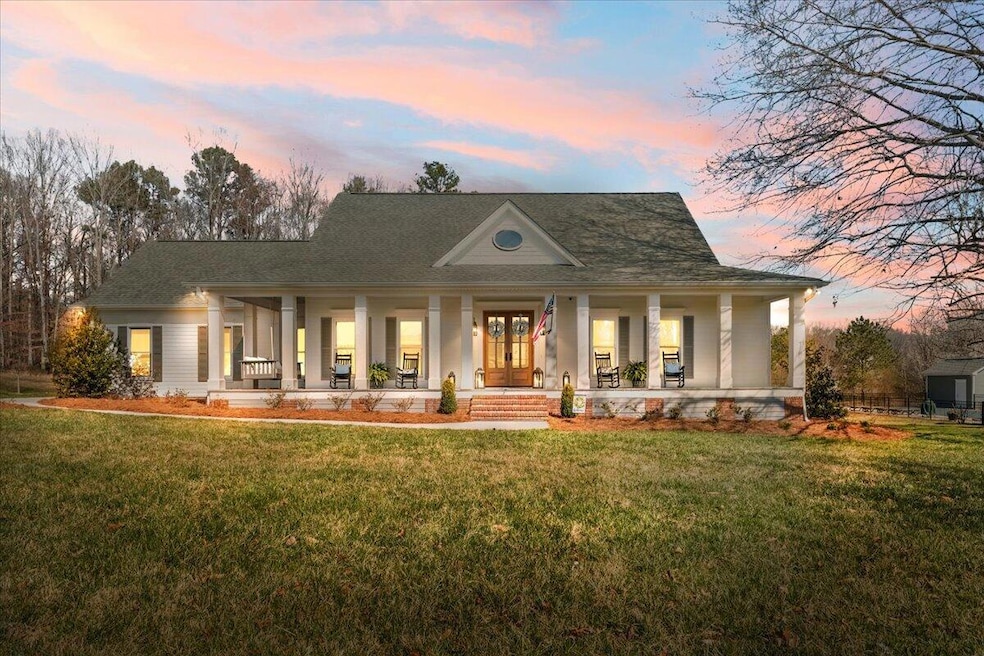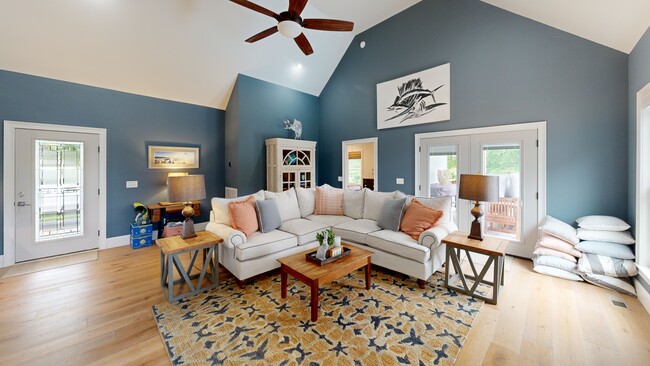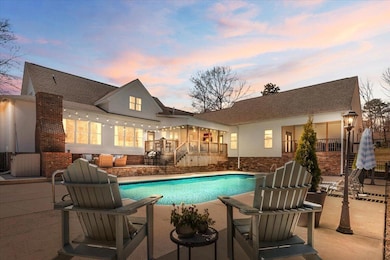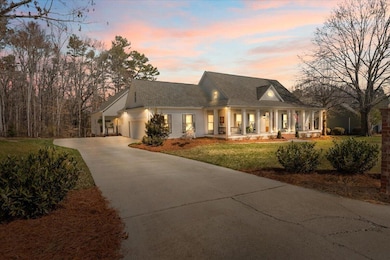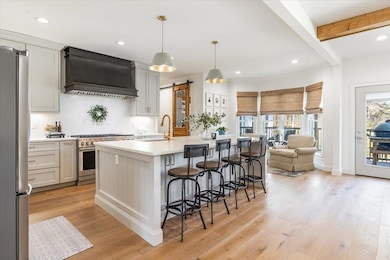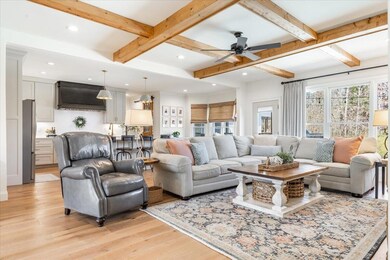Welcome to your dream home in the prestigious Leewood Estates, zoned for the sought-after Chickamauga City Schools. This stunning residence looks as if it leapt from the pages of Southern Living, showcasing custom finishes at every turn. No detail was overlooked in this masterpiece, with the majority of the home renovated down to the studs starting in 2021. Offering 6 bedrooms, 4 full bathrooms, 2 half bathrooms and 4487 square feet, this property blends timeless elegance with modern luxury. As you approach the home, the full-length front porch and striking double wood doors provide a warm welcome. Step into an open-concept main level, where wood floors flow seamlessly throughout, complemented by wood beam ceilings in the living room and an abundance of natural light pouring through expansive windows. The gourmet kitchen features custom cabinetry, quartz countertops, a generous island, and top-of-the-line stainless steel appliances. Adjacent to the kitchen, you'll find two pantries—one with a charming coffee nook—and a formal dining room perfect for hosting gatherings. The living room and kitchen unite effortlessly, making entertaining a breeze, while a wall of windows frame views of the backyard oasis and sparkling pool. The main-level primary suite is a true retreat, boasting a luxurious en-suite bathroom with double vanities, a large soaking tub, and a separate tiled shower. The spacious walk-in closet features a custom closet system and a built in dressing table for added convenience. Just around the corner from the kitchen lies a thoughtfully designed approximately 900 sqft mother-in-law suite, complete with a spacious living room, kitchenette, bedroom with en-suite bathroom, and an additional half bath. Convenience abounds with a massive laundry room, also located on the main floor. This home's versatility shines with two staircases, each leading to unique living spaces. The main staircase takes you to three generous guest bedrooms, two boasting private en-suite bathrooms,offering both comfort and seclusion for family or visitors. The second staircase unveils a spacious finished bonus room with a closet, a blank canvas ready to transform into an extra bedroom, hobby room, home office, or lively recreation space. Step outside to your backyard oasis, where a covered deck descends to a patio featuring a stunning wood burning fireplace- the perfect focal point for hosting unforgettable gatherings or enjoying peaceful retreats. The inground pool adds another layer of luxury, making this space ideal for relaxation and entertainment. Follow the driveway to uncover a bonus one-car basement garage at the rear of the home, along with a large storage room - ideal for pool gear, holiday decorations, or creating a workshop tailored to your needs. This exceptional home is perfect for those seeking luxury living amidst the charm of a small town. Ready to live the Southern Living dream? Call today for your personal tour.

