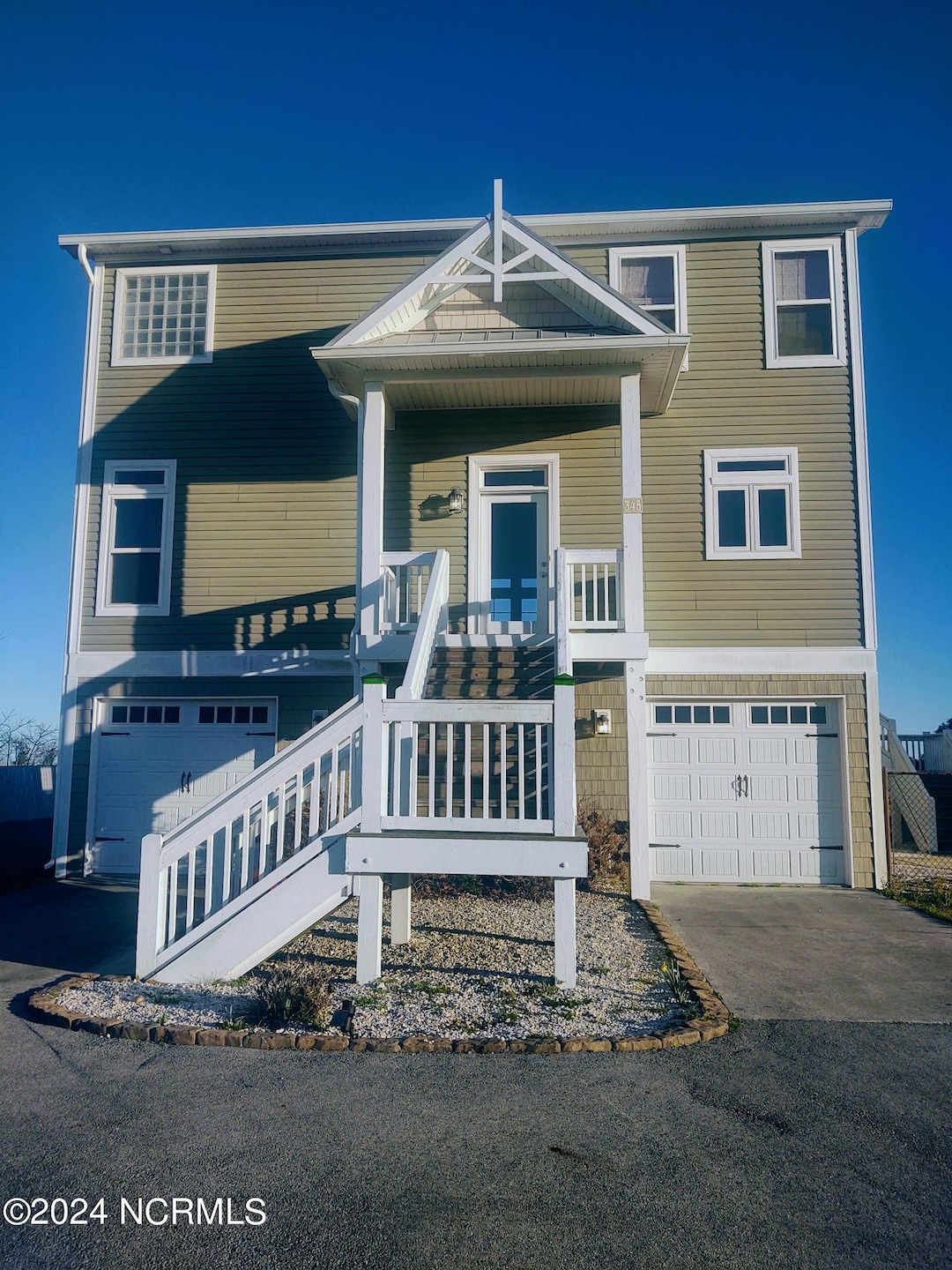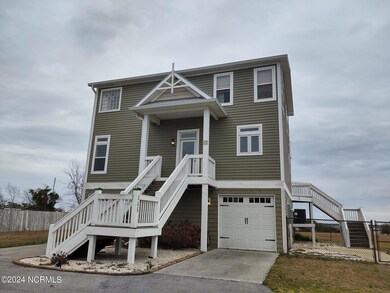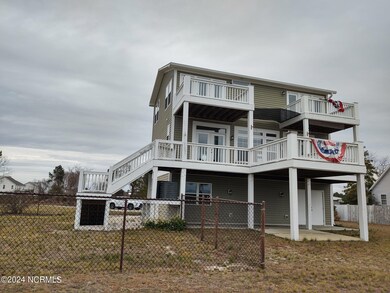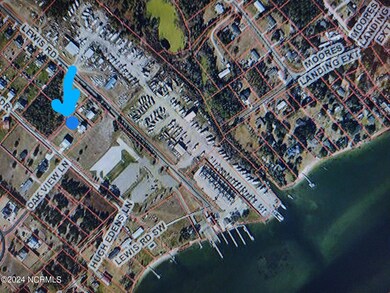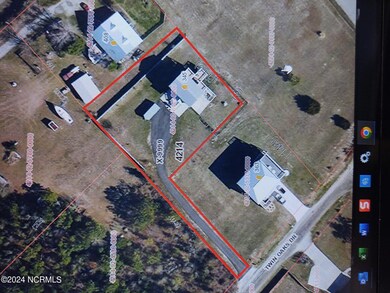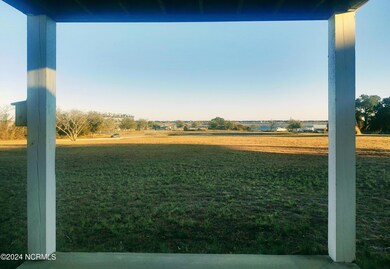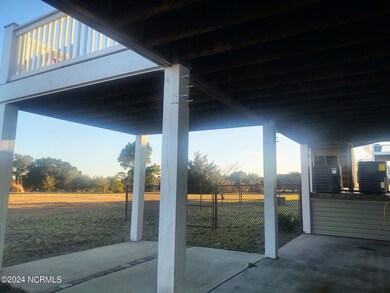
345 Twin Oaks Dr Hampstead, NC 28443
Highlights
- Ocean View
- Deck
- Solid Surface Countertops
- North Topsail Elementary School Rated 9+
- Wood Flooring
- No HOA
About This Home
As of December 2024Boaters Dream. Unobstructed view of ICWW, Topsail Island and Ocean. This custom built home gives you magnificent views from every room!
Last Agent to Sell the Property
Deborah Richards
Coldwell Banker Sea Coast Advantage License #243761

Home Details
Home Type
- Single Family
Est. Annual Taxes
- $2,450
Year Built
- Built in 2005
Lot Details
- 0.46 Acre Lot
- Property fronts a private road
- Street terminates at a dead end
- Wood Fence
- Chain Link Fence
- Level Lot
- Open Lot
- Drought Tolerant Landscaping
- Property is zoned RP
Property Views
- Ocean
- Intracoastal
Home Design
- Wood Frame Construction
- Metal Roof
- Vinyl Siding
- Piling Construction
- Stick Built Home
Interior Spaces
- 1,656 Sq Ft Home
- 3-Story Property
- Ceiling height of 9 feet or more
- Ceiling Fan
- Blinds
- Combination Dining and Living Room
- Fire and Smoke Detector
- Laundry closet
Kitchen
- Stove
- Built-In Microwave
- Dishwasher
- Solid Surface Countertops
Flooring
- Wood
- Carpet
- Tile
Bedrooms and Bathrooms
- 3 Bedrooms
- Walk-in Shower
Parking
- 2 Car Attached Garage
- Front Facing Garage
- Driveway
Outdoor Features
- Balcony
- Deck
- Covered patio or porch
Schools
- North Topsail Elementary School
- Topsail Middle School
- Topsail High School
Utilities
- Central Air
- Heat Pump System
- Well
- Electric Water Heater
- On Site Septic
- Septic Tank
Community Details
- No Home Owners Association
- Twin Oaks Subdivision
Listing and Financial Details
- Assessor Parcel Number 42149264490000
Ownership History
Purchase Details
Home Financials for this Owner
Home Financials are based on the most recent Mortgage that was taken out on this home.Purchase Details
Home Financials for this Owner
Home Financials are based on the most recent Mortgage that was taken out on this home.Purchase Details
Home Financials for this Owner
Home Financials are based on the most recent Mortgage that was taken out on this home.Purchase Details
Home Financials for this Owner
Home Financials are based on the most recent Mortgage that was taken out on this home.Map
Similar Homes in Hampstead, NC
Home Values in the Area
Average Home Value in this Area
Purchase History
| Date | Type | Sale Price | Title Company |
|---|---|---|---|
| Warranty Deed | $550,000 | None Listed On Document | |
| Warranty Deed | $355,000 | None Available | |
| Warranty Deed | $171,500 | None Available | |
| Warranty Deed | $310,000 | -- |
Mortgage History
| Date | Status | Loan Amount | Loan Type |
|---|---|---|---|
| Open | $522,500 | New Conventional | |
| Previous Owner | $284,000 | New Conventional | |
| Previous Owner | $270,000 | Credit Line Revolving | |
| Previous Owner | $77,000 | Unknown | |
| Previous Owner | $137,200 | New Conventional | |
| Previous Owner | $382,500 | New Conventional | |
| Previous Owner | $310,000 | New Conventional |
Property History
| Date | Event | Price | Change | Sq Ft Price |
|---|---|---|---|---|
| 12/17/2024 12/17/24 | Sold | $550,000 | -8.2% | $332 / Sq Ft |
| 07/19/2024 07/19/24 | Pending | -- | -- | -- |
| 05/24/2024 05/24/24 | Price Changed | $599,000 | -2.6% | $362 / Sq Ft |
| 04/10/2024 04/10/24 | Price Changed | $615,000 | -1.6% | $371 / Sq Ft |
| 02/12/2024 02/12/24 | For Sale | $625,000 | +76.1% | $377 / Sq Ft |
| 01/02/2020 01/02/20 | Sold | $355,000 | -32.4% | $203 / Sq Ft |
| 12/01/2019 12/01/19 | Pending | -- | -- | -- |
| 08/02/2019 08/02/19 | For Sale | $525,000 | +206.1% | $300 / Sq Ft |
| 07/06/2012 07/06/12 | Sold | $171,500 | -20.6% | $104 / Sq Ft |
| 07/06/2012 07/06/12 | Pending | -- | -- | -- |
| 10/31/2011 10/31/11 | For Sale | $216,000 | -- | $130 / Sq Ft |
Tax History
| Year | Tax Paid | Tax Assessment Tax Assessment Total Assessment is a certain percentage of the fair market value that is determined by local assessors to be the total taxable value of land and additions on the property. | Land | Improvement |
|---|---|---|---|---|
| 2024 | $2,450 | $243,212 | $34,560 | $208,652 |
| 2023 | $2,135 | $243,212 | $34,560 | $208,652 |
| 2022 | $2,135 | $243,212 | $34,560 | $208,652 |
| 2021 | $2,135 | $243,212 | $34,560 | $208,652 |
| 2020 | $2,135 | $243,212 | $34,560 | $208,652 |
| 2019 | $2,135 | $243,212 | $34,560 | $208,652 |
| 2018 | $1,545 | $164,427 | $23,000 | $141,427 |
| 2017 | $1,545 | $164,427 | $23,000 | $141,427 |
| 2016 | $1,528 | $164,427 | $23,000 | $141,427 |
| 2015 | $1,401 | $164,427 | $23,000 | $141,427 |
| 2014 | $1,102 | $151,774 | $23,000 | $128,774 |
| 2013 | -- | $151,774 | $23,000 | $128,774 |
| 2012 | -- | $151,774 | $23,000 | $128,774 |
Source: Hive MLS
MLS Number: 100427139
APN: 4214-92-6449-0000
- 6 Oak View Ln
- 234 Twin Oaks Dr Unit B
- 001 Hugh Edens Ln
- 309 E Island View Dr
- 200 Twin Oaks Dr Unit B
- 321 Pelican Walk
- 176 Lewis Rd
- 201 Mears Cir
- 71 Twin Oaks Dr
- 41 W Brenda Lee Dr
- 207 Moores Landing Ct
- 106 Old Farm Rd
- 64 Pier View Ct
- 74 Pier View Ct
- 204 N Sea Lily Ct
- 102 Pier View Ct
- 117 Zonnie Ln
- 2201 Sloop Point Rd
- 476 Andrews Rd
- 474 Andrews Rd
