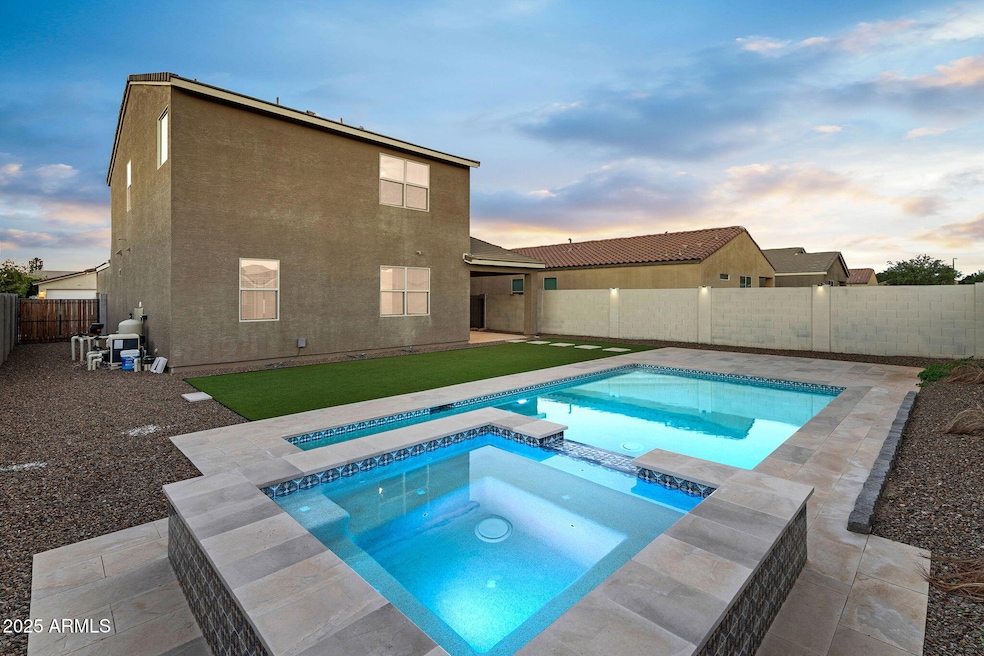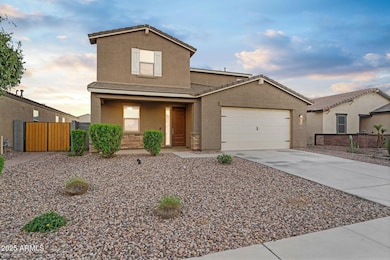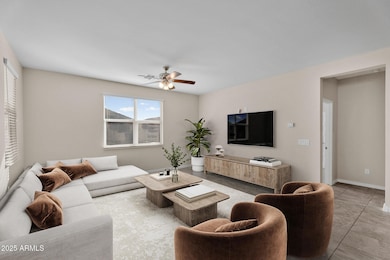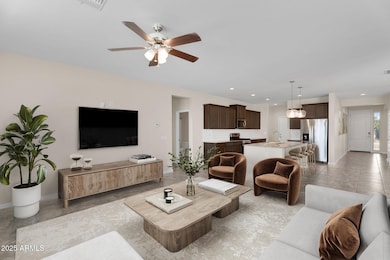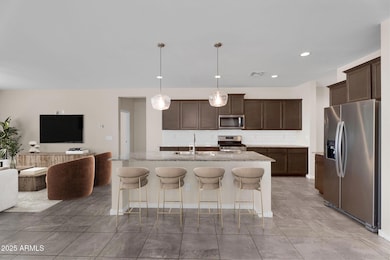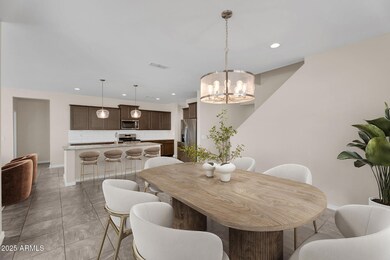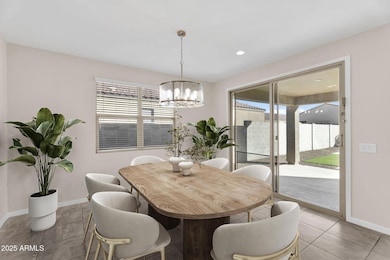345 W Satinka Dr San Tan Valley, AZ 85140
Estimated payment $2,818/month
Highlights
- Private Pool
- Private Yard
- 3 Car Direct Access Garage
- Granite Countertops
- Covered Patio or Porch
- Eat-In Kitchen
About This Home
Built in 2019, this beautifully maintained home combines modern comfort with energy-efficient living. Freshly painted with brand-new carpet throughout, this spacious two story home offers flexible living with a great room, dining area, den, and an upstairs loft perfect for both entertaining and everyday life. A convenient bedroom and full bathroom on the main floor provide ideal space for guests or multigenerational living. The kitchen features elegant cabinets, striking granite countertops, and upgraded tile flooring for a timeless look. Step outside to your backyard retreat with a sparkling pool, built-in spa, and low-maintenance turf, ideal for relaxing or hosting gatherings year round. Located in The Meadows, you'll enjoy quick access to the US-60, nearby shopping, dining, and major hospitals, plus local favorites like Queen Creek Olive Mill and Schnepf Farms just minutes away.
Open House Schedule
-
Sunday, November 23, 202511:00 am to 1:00 pm11/23/2025 11:00:00 AM +00:0011/23/2025 1:00:00 PM +00:00Add to Calendar
Home Details
Home Type
- Single Family
Est. Annual Taxes
- $1,902
Year Built
- Built in 2019
Lot Details
- 6,465 Sq Ft Lot
- Desert faces the front of the property
- Block Wall Fence
- Artificial Turf
- Front Yard Sprinklers
- Sprinklers on Timer
- Private Yard
HOA Fees
- $76 Monthly HOA Fees
Parking
- 3 Car Direct Access Garage
- 2 Open Parking Spaces
- Garage ceiling height seven feet or more
- Tandem Garage
- Garage Door Opener
Home Design
- Wood Frame Construction
- Spray Foam Insulation
- Tile Roof
- Concrete Roof
- Low Volatile Organic Compounds (VOC) Products or Finishes
- Stone Exterior Construction
- Stucco
Interior Spaces
- 2,890 Sq Ft Home
- 2-Story Property
- Ceiling height of 9 feet or more
- Double Pane Windows
- ENERGY STAR Qualified Windows
- Vinyl Clad Windows
- Smart Home
Kitchen
- Eat-In Kitchen
- Built-In Microwave
- ENERGY STAR Qualified Appliances
- Kitchen Island
- Granite Countertops
Flooring
- Floors Updated in 2025
- Carpet
- Tile
Bedrooms and Bathrooms
- 5 Bedrooms
- Primary Bathroom is a Full Bathroom
- 3 Bathrooms
- Dual Vanity Sinks in Primary Bathroom
- Low Flow Plumbing Fixtures
- Bathtub With Separate Shower Stall
Eco-Friendly Details
- ENERGY STAR/CFL/LED Lights
- ENERGY STAR Qualified Equipment for Heating
- North or South Exposure
- No or Low VOC Paint or Finish
- Mechanical Fresh Air
Pool
- Private Pool
- Spa
Outdoor Features
- Covered Patio or Porch
Schools
- Ellsworth Elementary School
- Combs High School
Utilities
- Ducts Professionally Air-Sealed
- Central Air
- Heating Available
- High Speed Internet
- Cable TV Available
Listing and Financial Details
- Tax Lot 83
- Assessor Parcel Number 104-22-560
Community Details
Overview
- Association fees include ground maintenance
- Trestle Association, Phone Number (480) 422-0888
- Built by Meritage
- Circle Cross Unit 3 Parcel 4 2017060928 Subdivision, Caylen Floorplan
Recreation
- Community Playground
- Bike Trail
Map
Home Values in the Area
Average Home Value in this Area
Tax History
| Year | Tax Paid | Tax Assessment Tax Assessment Total Assessment is a certain percentage of the fair market value that is determined by local assessors to be the total taxable value of land and additions on the property. | Land | Improvement |
|---|---|---|---|---|
| 2025 | $1,902 | $42,536 | -- | -- |
| 2024 | $1,940 | $49,122 | -- | -- |
| 2023 | $1,913 | $40,289 | $2,000 | $38,289 |
| 2022 | $1,940 | $27,263 | $1,300 | $25,963 |
| 2021 | $1,985 | $2,080 | $0 | $0 |
| 2020 | $224 | $2,080 | $0 | $0 |
| 2019 | $222 | $2,080 | $0 | $0 |
Property History
| Date | Event | Price | List to Sale | Price per Sq Ft | Prior Sale |
|---|---|---|---|---|---|
| 11/14/2025 11/14/25 | For Sale | $490,000 | +45.0% | $170 / Sq Ft | |
| 03/30/2020 03/30/20 | Sold | $338,040 | +2.9% | $118 / Sq Ft | View Prior Sale |
| 12/23/2019 12/23/19 | Pending | -- | -- | -- | |
| 12/16/2019 12/16/19 | For Sale | $328,640 | -- | $115 / Sq Ft |
Purchase History
| Date | Type | Sale Price | Title Company |
|---|---|---|---|
| Special Warranty Deed | $338,040 | Carefree Title Agency Inc |
Mortgage History
| Date | Status | Loan Amount | Loan Type |
|---|---|---|---|
| Open | $331,916 | FHA |
Source: Arizona Regional Multiple Listing Service (ARMLS)
MLS Number: 6944994
APN: 104-22-560
- 272 W Satinka Dr
- 267 W Chaska Trail
- 399 W Pelipa Dr
- 367 W Chapawee Trail
- 626 W Tallula Trail
- 303 W Mammoth Cave Dr
- 36203 N Urika Dr
- 410 W Nikita Dr
- 331 W Mammoth Cave Dr
- 36451 La Casa Dr
- 103 E Atacama Ln
- 36463 La Casa Dr
- 36471 La Casa Dr
- 392 W Tenia Trail
- 104 E Iloca Ln
- 393 W Tenia Trail
- 56 E Camellia Way
- 156 E Leverenz Ave
- 120 E Camellia Way
- 374 E Bracciano Ave
- 399 W Pelipa Dr
- 644 W Panola Dr
- 288 W Mammoth Cave Dr
- 318 W Mammoth Cave Dr
- 605 W Cholena Trail
- 70 E Kennedia Dr
- 628 E Peach Tree St
- 943 W Danish Red Trail
- 35603 N Gantzel Rd
- 822 W Lowell Dr
- 35512 N Danish Red Trail
- 814 W Santa Gertrudis Trail
- 678 E Cobble Stone Dr
- 741 E La Palta St
- 37308 N Big Bend Rd
- 250 W Combs Rd
- 275 W Santa Gertrudis Trail
- 36483 N Iberian Dr
- 1357 E Chillingham Rd
- 305 E Leland Rd
