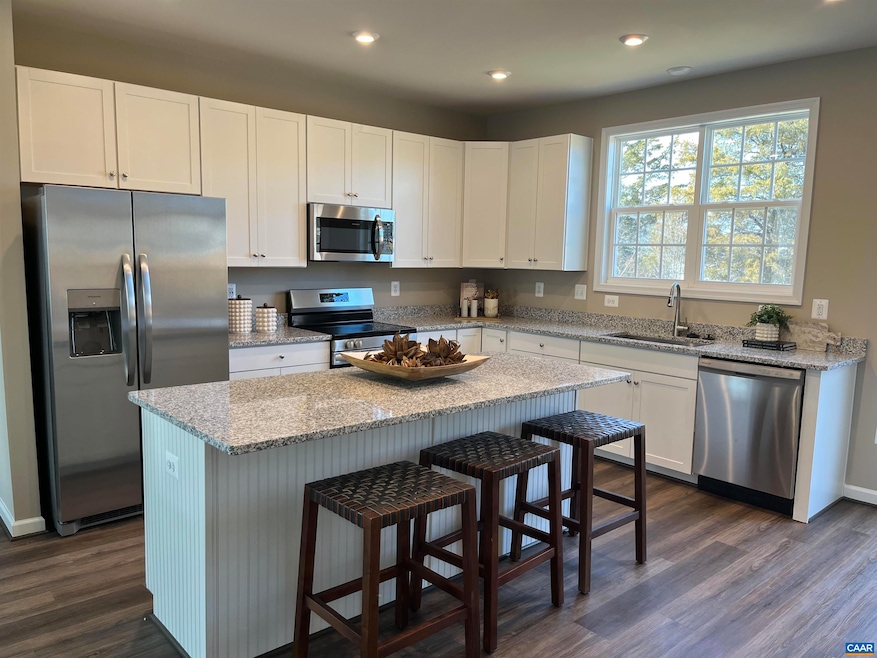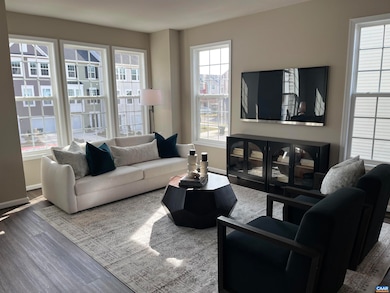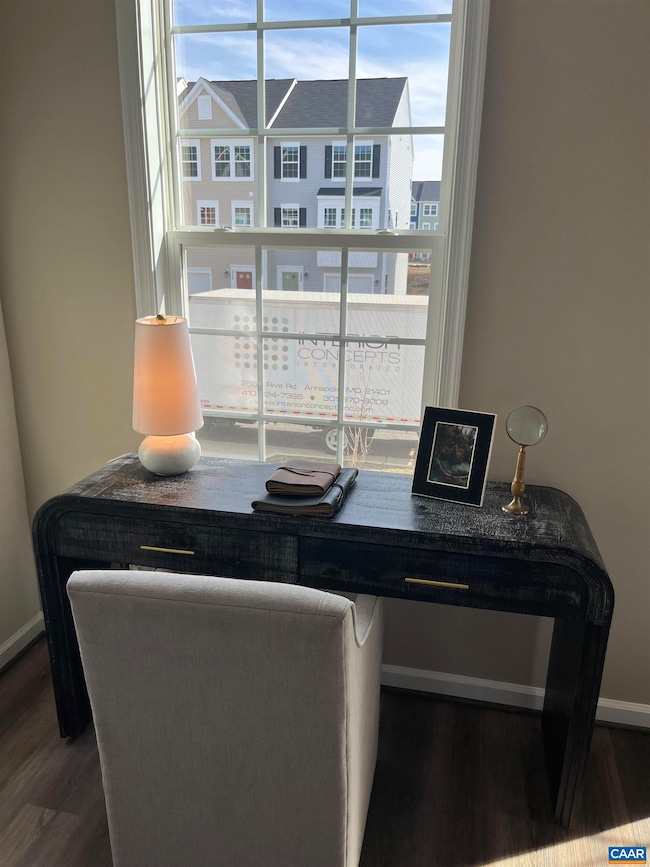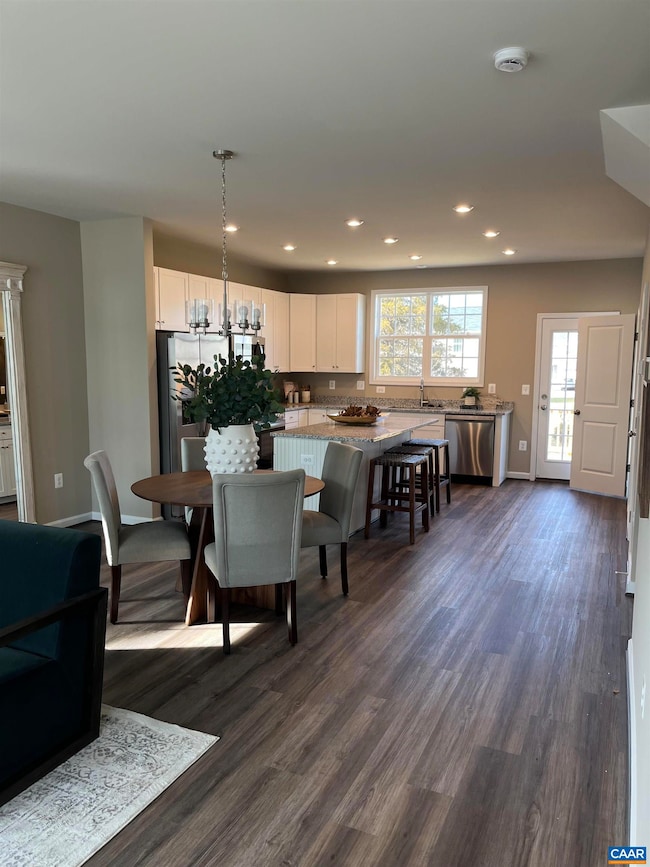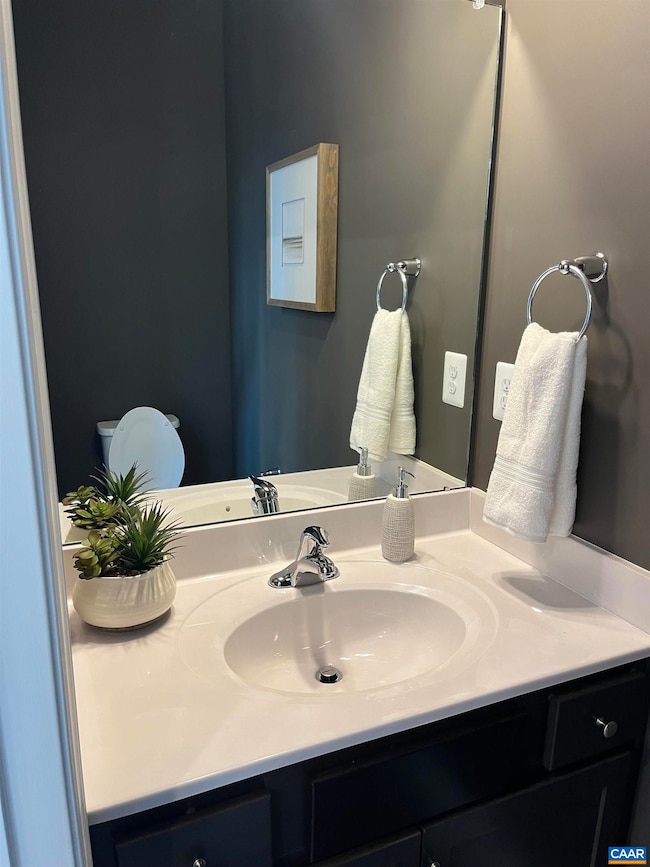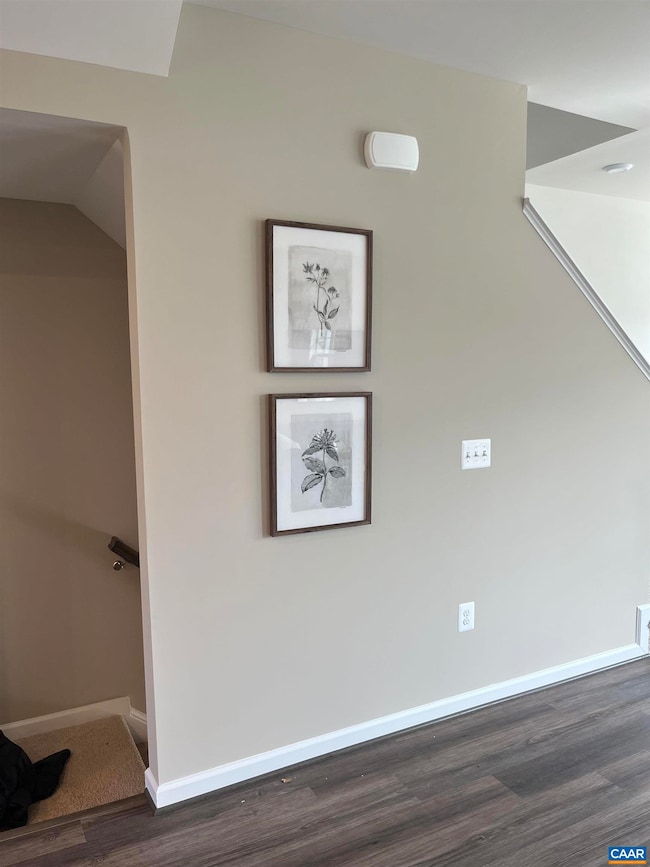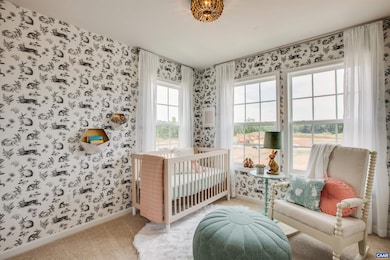
345 Willowshire Ct Waynesboro, VA 22980
Estimated payment $1,879/month
Highlights
- Recessed Lighting
- Central Air
- Heat Pump System
- Kitchen Island
- 1 Car Garage
About This Home
UNDER CONSTRUCTION, August Move-In. Three finished levels. 1 car garage. Over 1,850 sq. ft. of finished living space. Plenty of room for all! Rear-kitchen layout with 6 foot island, 42" cabinets, step-in pantry, stainless appliances, granite counter tops. Owners bedroom features dual vanities, step-in shower and large walk-in closet. 13x13 ceramic tile all bath floors and shower surrounds plus laundry room. Rec-room. Security system. LVP flooring in foyer, kitchen, family and dining rooms. HOA includes lawn care. Pictures and virtual tour are of a model home and show optional upgrades. Ask about current incentives using our preferred lender and title company.
Open House Schedule
-
Sunday, July 20, 202511:00 am to 3:00 pm7/20/2025 11:00:00 AM +00:007/20/2025 3:00:00 PM +00:00Free ice cream this Sunday! Tour our model home and celebrate National Ice Cream Day with a sweet treat — while supplies last! Visit our model home at 149 Willowshire Court in Waynesboro for all the detailsAdd to Calendar
Property Details
Home Type
- Multi-Family
Est. Annual Taxes
- $308
Year Built
- Built in 2025
Lot Details
- 3,485 Sq Ft Lot
HOA Fees
- $85 per month
Parking
- 1 Car Garage
- Basement Garage
- Front Facing Garage
- Garage Door Opener
Home Design
- Property Attached
- Slab Foundation
- Poured Concrete
- Vinyl Siding
- Stick Built Home
Interior Spaces
- 1,851 Sq Ft Home
- 3-Story Property
- Recessed Lighting
- Low Emissivity Windows
- Insulated Windows
- Tilt-In Windows
- Window Screens
- Washer and Dryer Hookup
Kitchen
- Electric Range
- Microwave
- Dishwasher
- Kitchen Island
- Disposal
Bedrooms and Bathrooms
- 3 Bedrooms
Schools
- William Perry Elementary School
- Kate Collins Middle School
- Waynesboro High School
Utilities
- Central Air
- Heat Pump System
- Underground Utilities
Community Details
- Built by ATLANTIC BUILDERS
- Evershire Subdivision, The Devon Floorplan
Listing and Financial Details
- Assessor Parcel Number 240
Map
Home Values in the Area
Average Home Value in this Area
Tax History
| Year | Tax Paid | Tax Assessment Tax Assessment Total Assessment is a certain percentage of the fair market value that is determined by local assessors to be the total taxable value of land and additions on the property. | Land | Improvement |
|---|---|---|---|---|
| 2024 | $308 | $40,000 | $40,000 | $0 |
Property History
| Date | Event | Price | Change | Sq Ft Price |
|---|---|---|---|---|
| 05/31/2025 05/31/25 | For Sale | $319,200 | -- | $172 / Sq Ft |
Purchase History
| Date | Type | Sale Price | Title Company |
|---|---|---|---|
| Deed | $302,757 | None Listed On Document |
Similar Homes in Waynesboro, VA
Source: Charlottesville area Association of Realtors®
MLS Number: 665265
APN: 15 5 - 240
- 369 Willowshire Ct
- 413 Florence Ave
- 2305 Mosley St Unit A
- 269 Jocelyn Ln
- 925 W Main St Unit SuiteB
- 319 Crompton Rd
- 303 N Delphine Ave
- 600 E Main St Unit 1
- 600 E Main St Unit 6-2
- 600 E Main St Unit 5
- 901 4th St
- 440 Market Ave
- 440 Market Ave
- 86 Summercrest Ave
- 1012 Ivanhoe Ave
- 1016 Ivanhoe Ave
- 1750 Rosser Ave
- 1750 Rosser Ave Unit 70 BRANDON LADD CIRC
- 1750 Rosser Ave Unit 2 Brandon Ladd Circl
- 1750 Rosser Ave Unit 120B BRANDON LADD CI
