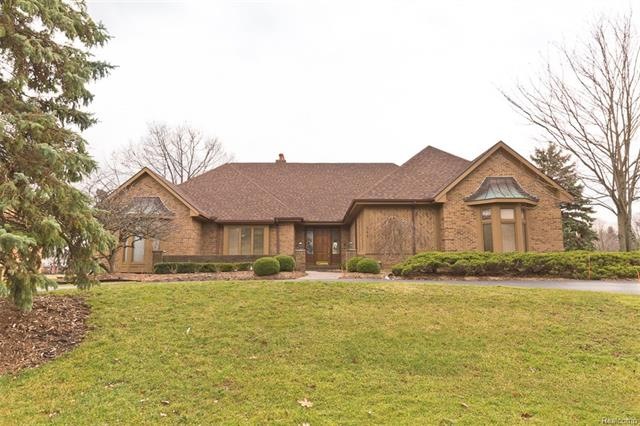
$799,900
- 4 Beds
- 3.5 Baths
- 3,408 Sq Ft
- 2983 Woodcreek Way
- Bloomfield Hills, MI
Exquisite craftsmanship and unparalleled luxury define this impeccably maintained 4-bedroom Colonial estate. From the moment you step inside, you’ll be captivated by the seamless blend of timeless elegance and modern sophistication. The home features a refined office space, a fully finished basement ideal for both intimate gatherings and grand-scale entertaining, and a second-floor laundry room
Albert Hakim RE/MAX First
