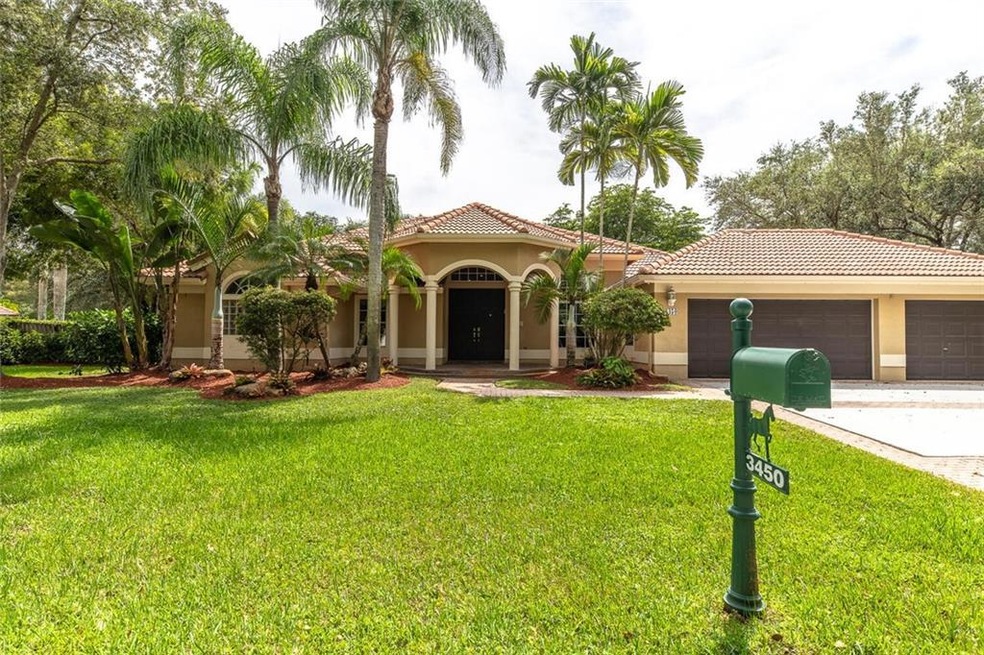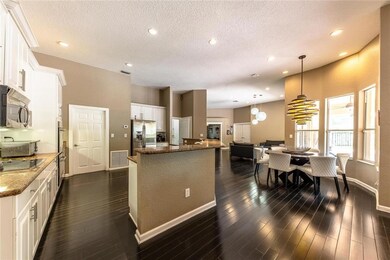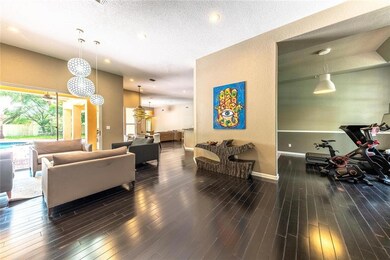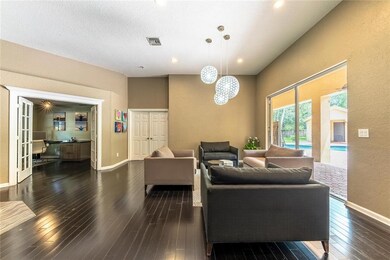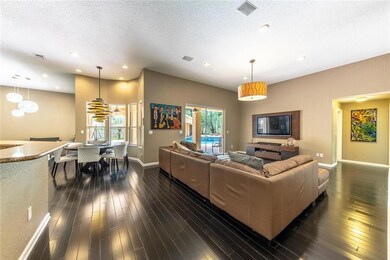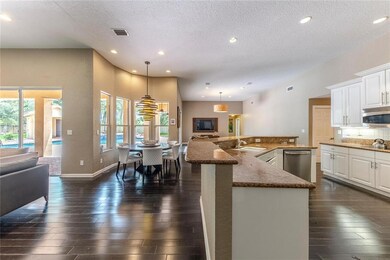
3450 Fairfax Ln Davie, FL 33330
Oak Hill Village NeighborhoodEstimated Value: $1,165,000 - $1,332,000
Highlights
- Private Pool
- Gated Community
- Garden View
- Country Isles Elementary School Rated A-
- Wood Flooring
- Mediterranean Architecture
About This Home
As of October 2021Beautiful 5/3.5 builder's acre pool home in sought after Carlton Ranches. Substantially remodeled home with bamboo wood flooring, huge beautiful granite kitchen & stainless steel appliances. Great family home with oversized sparkling pool, outdoor basketball court, cabana bath and more. Wonderful open floor plan. 5th bedroom currently being used as an office with built in cabinetry. Master retreat with his and hers built in closets, upgraded master bath with huge walk in shower. Two bays of three car garage currently being used as game room/exercise room. Interior laundry room, custom closets in master and two bedrooms. Carlton Ranches is a small boutique gated community with access to biking/walking trails, great schools & highways. Breakfast nook light fixture does not stay.
Last Listed By
Distinctive Florida Realty Inc License #3054304 Listed on: 08/23/2021
Home Details
Home Type
- Single Family
Est. Annual Taxes
- $12,315
Year Built
- Built in 1995
Lot Details
- 0.81 Acre Lot
- West Facing Home
- Privacy Fence
- Paved or Partially Paved Lot
- Sprinkler System
- Property is zoned A-1
HOA Fees
- $222 Monthly HOA Fees
Parking
- 3 Car Attached Garage
- Converted Garage
- Driveway
Home Design
- Mediterranean Architecture
- Barrel Roof Shape
- Spanish Tile Roof
Interior Spaces
- 2,826 Sq Ft Home
- 1-Story Property
- High Ceiling
- Ceiling Fan
- Family Room
- Formal Dining Room
- Den
- Garden Views
Kitchen
- Breakfast Area or Nook
- Breakfast Bar
- Built-In Self-Cleaning Oven
- Electric Range
- Microwave
- Ice Maker
- Dishwasher
- Disposal
Flooring
- Wood
- Tile
Bedrooms and Bathrooms
- 5 Main Level Bedrooms
- Split Bedroom Floorplan
- Closet Cabinetry
Laundry
- Dryer
- Washer
- Laundry Tub
Home Security
- Security Gate
- Fire and Smoke Detector
Pool
- Private Pool
- Spa
- Pool Equipment or Cover
Outdoor Features
- Shed
Schools
- Country Isles Elementary School
- Indian Ridge Middle School
- Western High School
Utilities
- Central Heating
- Underground Utilities
- Electric Water Heater
- Cable TV Available
Listing and Financial Details
- Assessor Parcel Number 504022070460
Community Details
Overview
- Association fees include common areas, cable TV, maintenance structure
- Carlton Estates 2 153 4 B Subdivision, El Dorado Floorplan
Additional Features
- Community Wi-Fi
- Gated Community
Ownership History
Purchase Details
Home Financials for this Owner
Home Financials are based on the most recent Mortgage that was taken out on this home.Purchase Details
Home Financials for this Owner
Home Financials are based on the most recent Mortgage that was taken out on this home.Purchase Details
Purchase Details
Home Financials for this Owner
Home Financials are based on the most recent Mortgage that was taken out on this home.Purchase Details
Purchase Details
Similar Homes in the area
Home Values in the Area
Average Home Value in this Area
Purchase History
| Date | Buyer | Sale Price | Title Company |
|---|---|---|---|
| Bertamini Michael Scott | $881,390 | Modus Title Llc | |
| Poland John | $465,000 | Coastal Title Inc | |
| Wells Fargo Bank Na | -- | None Available | |
| Baker Jimmy | $498,000 | Sunbelt Title Agency | |
| Thompson J Scott | $316,500 | -- | |
| Hernandez Mario M | $278,500 | -- |
Mortgage History
| Date | Status | Borrower | Loan Amount |
|---|---|---|---|
| Open | Bertamini Michael Scott | $661,042 | |
| Previous Owner | Poland John T | $120,329 | |
| Previous Owner | Poland John | $421,170 | |
| Previous Owner | Baker Jimmy | $476,000 | |
| Previous Owner | Baker Jimmy | $398,400 | |
| Previous Owner | Thompson J Scott | $67,000 | |
| Previous Owner | Thompson James S | $423,000 | |
| Previous Owner | Thompson J Scott | $370,000 | |
| Previous Owner | Thompson J Scott | $40,000 | |
| Previous Owner | Thompson J Scott | $87,000 |
Property History
| Date | Event | Price | Change | Sq Ft Price |
|---|---|---|---|---|
| 10/12/2021 10/12/21 | Sold | $881,390 | -2.0% | $312 / Sq Ft |
| 09/12/2021 09/12/21 | Pending | -- | -- | -- |
| 08/23/2021 08/23/21 | For Sale | $899,000 | -- | $318 / Sq Ft |
Tax History Compared to Growth
Tax History
| Year | Tax Paid | Tax Assessment Tax Assessment Total Assessment is a certain percentage of the fair market value that is determined by local assessors to be the total taxable value of land and additions on the property. | Land | Improvement |
|---|---|---|---|---|
| 2025 | $10,310 | $542,410 | -- | -- |
| 2024 | $10,101 | $527,320 | -- | -- |
| 2023 | $10,101 | $505,470 | $0 | $0 |
| 2022 | $9,534 | $490,750 | $0 | $0 |
| 2021 | $12,458 | $635,430 | $0 | $0 |
| 2020 | $12,315 | $626,660 | $0 | $0 |
| 2019 | $12,029 | $612,580 | $0 | $0 |
| 2018 | $11,681 | $601,160 | $123,050 | $478,110 |
| 2017 | $11,600 | $594,100 | $0 | $0 |
| 2016 | $11,530 | $581,890 | $0 | $0 |
| 2015 | $11,796 | $577,850 | $0 | $0 |
| 2014 | $11,966 | $524,700 | $0 | $0 |
| 2013 | -- | $528,840 | $123,050 | $405,790 |
Agents Affiliated with this Home
-
Christina Larson
C
Seller's Agent in 2021
Christina Larson
Distinctive Florida Realty Inc
(954) 370-9775
1 in this area
2 Total Sales
Map
Source: BeachesMLS (Greater Fort Lauderdale)
MLS Number: F10298052
APN: 50-40-22-07-0460
- 13440 SW 36th Ct
- 13505 SW 37th Place
- 3230 SW 139th Terrace
- 3440 Carlton Ln
- 13240 SW 32nd Ct
- 13241 SW 32nd Ct
- 13846 SW 40th St
- 3051 SW 136th Ave
- 2900 SW 139th Ave
- 13520 SW 28th St
- 12922 Grand Oaks Dr
- 3450 SW 130th Ave
- 13990 SW 41st St
- 14200 Jockey Cir S
- 13450 SW 26th St
- 13390 SW 26th St
- 13003 SW 41st St
- 4320 SW 138th Ave
- 12854 Stonebrook Dr
- 12794 Stonebrook Dr
