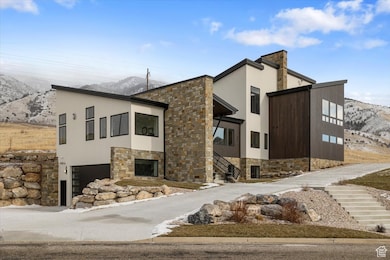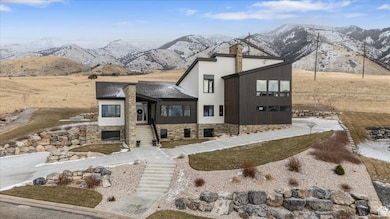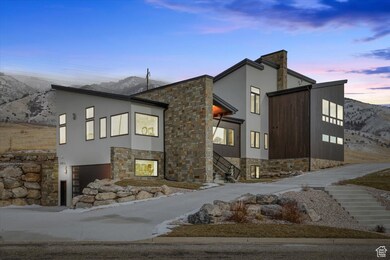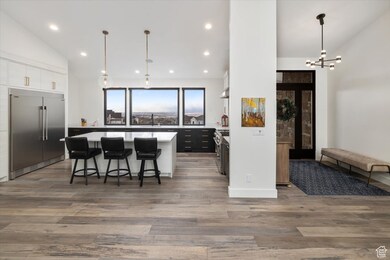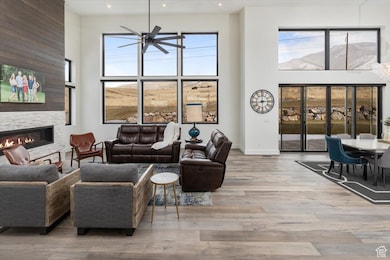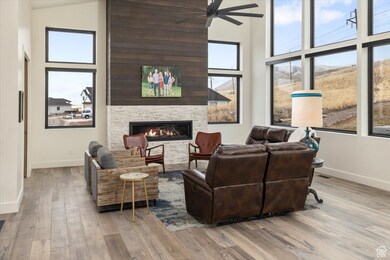Estimated payment $7,715/month
Highlights
- Home Theater
- Mountain View
- Private Lot
- Greenville School Rated A-
- Mountainous Lot
- Vaulted Ceiling
About This Home
Step into luxury and experience the ultimate in comfort and privacy with this stunning modern home, built in 2020. From the moment you arrive, you'll be captivated by its sleek design, breathtaking mountain and valley views, and seamless blend of indoor and outdoor living. Nestled on a sprawling .48-acre lot with open space to the north, this home offers the perfect retreat while keeping you connected to nature with direct access to the Bonneville Shoreline. Designed with both style and functionality in mind, this home features five spacious bedrooms and 4.5 bathrooms, ensuring plenty of room for family and guests. The soaring 18 foot ceilings in the main living area create an open, airy feel, complemented by a cozy gas fireplace. The gourmet kitchen is a chef's dream, complete with an incredible butler's pantry that provides ample storage and prep space. The primary suite is a true sanctuary, featuring a spa-like bathroom with a spacious, beautifully designed shower, heated floors, instant hot water and direct access to a private hot tub-perfect for unwinding after a long day. Enjoy the convenience of washer and dryer hookups on all three levels, making laundry days effortless. A built-in desk in the den offers the perfect work-from-home setup, while the music system provides listening throughout the main level. Storage is never an issue here, thanks to the expansive 5-car garage with extra space for hobbies, gear, or additional vehicles. Basement bedroom could easily be converted to a mother-in-law apartment or it's prewired for a theatre room. Whether you're an outdoor enthusiast or just love having room to spread out, this home has it all. Don't miss your chance to experience the unmatched beauty and comfort of this exceptional property-schedule your private tour today! Square footage figures are provided as a courtesy estimate only and were obtained from county records. Buyer is advised to obtain an independent measurement. Agent is related to seller.
Listing Agent
Mindy Kaae
Fathom Realty (Northern Utah) License #13418696 Listed on: 02/13/2025
Home Details
Home Type
- Single Family
Est. Annual Taxes
- $4,726
Year Built
- Built in 2020
Lot Details
- 0.48 Acre Lot
- Landscaped
- Private Lot
- Secluded Lot
- Sloped Lot
- Sprinkler System
- Mountainous Lot
- Property is zoned Single-Family
HOA Fees
- $20 Monthly HOA Fees
Parking
- 5 Car Attached Garage
- 10 Open Parking Spaces
Property Views
- Mountain
- Valley
Home Design
- Stone Siding
- Stucco
- Cedar
Interior Spaces
- 5,252 Sq Ft Home
- 3-Story Property
- Wet Bar
- Central Vacuum
- Vaulted Ceiling
- Ceiling Fan
- 2 Fireplaces
- Self Contained Fireplace Unit Or Insert
- Includes Fireplace Accessories
- Shades
- Sliding Doors
- Entrance Foyer
- Great Room
- Home Theater
- Den
- Attic Fan
- Electric Dryer Hookup
Kitchen
- Built-In Oven
- Gas Oven
- Free-Standing Range
- Range Hood
- Microwave
- Disposal
- Instant Hot Water
Flooring
- Wood
- Carpet
- Radiant Floor
- Tile
Bedrooms and Bathrooms
- 5 Bedrooms | 1 Primary Bedroom on Main
- Walk-In Closet
- Bathtub With Separate Shower Stall
Basement
- Partial Basement
- Exterior Basement Entry
- Natural lighting in basement
Home Security
- Alarm System
- Smart Thermostat
- Fire and Smoke Detector
Outdoor Features
- Covered Patio or Porch
- Separate Outdoor Workshop
Schools
- North Park Elementary School
- Spring Creek Middle School
- Green Canyon High School
Utilities
- Central Heating and Cooling System
- Heat Pump System
- Wall Furnace
- Natural Gas Connected
- TV Antenna
Community Details
- Josh Egan Association, Phone Number (435) 770-2934
- Mahogany Ridge Subdivision
Listing and Financial Details
- Exclusions: Hot Tub
- Assessor Parcel Number 04-188-0055
Map
Home Values in the Area
Average Home Value in this Area
Tax History
| Year | Tax Paid | Tax Assessment Tax Assessment Total Assessment is a certain percentage of the fair market value that is determined by local assessors to be the total taxable value of land and additions on the property. | Land | Improvement |
|---|---|---|---|---|
| 2024 | $4,726 | $615,655 | $0 | $0 |
| 2023 | $5,075 | $611,050 | $0 | $0 |
| 2022 | $5,310 | $611,050 | $0 | $0 |
| 2021 | $4,051 | $722,100 | $90,000 | $632,100 |
| 2020 | $2,099 | $350,600 | $90,000 | $260,600 |
| 2019 | $1,026 | $90,000 | $90,000 | $0 |
| 2018 | $1,001 | $85,000 | $85,000 | $0 |
| 2017 | $1,046 | $85,000 | $0 | $0 |
| 2016 | $1,063 | $85,000 | $0 | $0 |
Property History
| Date | Event | Price | List to Sale | Price per Sq Ft |
|---|---|---|---|---|
| 10/17/2025 10/17/25 | For Sale | $1,395,000 | 0.0% | $266 / Sq Ft |
| 10/15/2025 10/15/25 | Off Market | -- | -- | -- |
| 09/16/2025 09/16/25 | Price Changed | $1,395,000 | -7.0% | $266 / Sq Ft |
| 06/24/2025 06/24/25 | Price Changed | $1,499,999 | -6.3% | $286 / Sq Ft |
| 02/13/2025 02/13/25 | For Sale | $1,600,000 | -- | $305 / Sq Ft |
Purchase History
| Date | Type | Sale Price | Title Company |
|---|---|---|---|
| Interfamily Deed Transfer | -- | Pinnacle Title | |
| Interfamily Deed Transfer | -- | Pinnacle Title | |
| Deed | -- | Northern Title |
Mortgage History
| Date | Status | Loan Amount | Loan Type |
|---|---|---|---|
| Open | $350,000 | New Conventional |
Source: UtahRealEstate.com
MLS Number: 2064325
APN: 04-188-0055
- 1940 E 3200 N
- 2960 N Ridge View Dr
- 1990 E Canyon Ridge Dr
- 105 E 3100 N
- 2887 View Crest Cir
- 2275 E Meadow Lark Ln N
- 36 S 1000 E Unit 106
- Lincoln Plan at Lone Cedar
- Oakridge Plan at Lone Cedar
- Rustic Plan at Lone Cedar
- Westbrook Plan at Lone Cedar
- Scottsford Plan at Lone Cedar
- Prescott Plan at Lone Cedar
- Providence Plan at Lone Cedar
- Edgeworth Plan at Lone Cedar
- Brantwood Plan at Lone Cedar
- Vanbrough Plan at Lone Cedar
- Canyon Plan at Lone Cedar
- Kensington Plan at Lone Cedar
- Odyssey Plan at Lone Cedar

