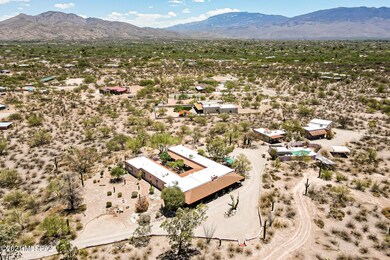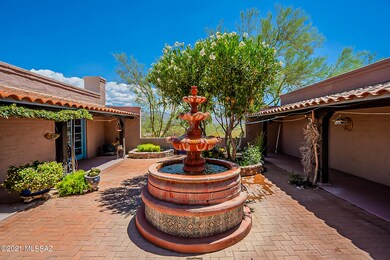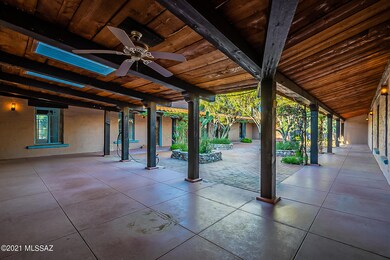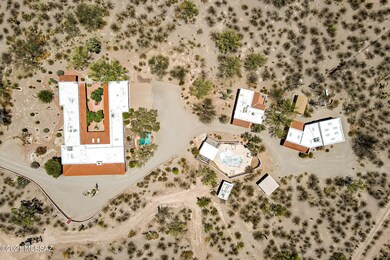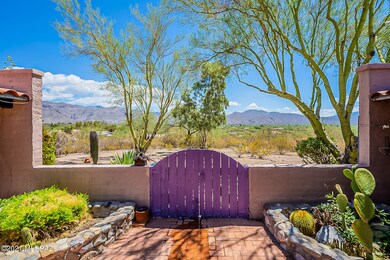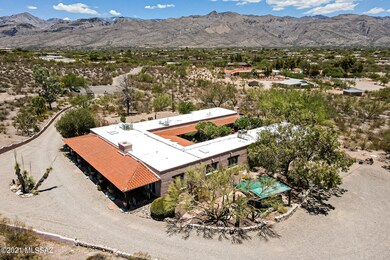
3450 N Drake Place Tucson, AZ 85749
Estimated Value: $837,000 - $1,434,253
Highlights
- Guest House
- Horse Property
- Private Pool
- Agua Caliente Elementary School Rated A-
- Horses Allowed in Community
- 3 Car Garage
About This Home
As of February 2022One of a kind Magnificent Hacienda on a Hill, with Panoramic mountain and valley views! Quality Adobe Block Construction. Main Courtyard House, Guest house, Large studio with workshop plus Separate Pool yard with Ramada makes this gated Compound private but close to shopping and dining. Access to some bedrooms are from lovely center courtyard, not interior hallways. Large grand Living and formal Dining, Beamed ceilings, large fireplace and concrete floors plus lots of windows with Views, Patios, Fountains and fish Pond. Office with built in book shelves, separate laundry room, loads of storage. Previously used as a Bed and Breakfast. Guest House 806 sq ft, one bedroom with lovely patio and Studio Building is Quality built 1492 sq ft., with high ceilings to enjoy the desert views!
Last Agent to Sell the Property
Mary Baum
Realty Executives Arizona Territory Listed on: 11/09/2021
Home Details
Home Type
- Single Family
Est. Annual Taxes
- $7,834
Year Built
- Built in 1966
Lot Details
- 5 Acre Lot
- Cul-De-Sac
- Southwest Facing Home
- Wrought Iron Fence
- Block Wall Fence
- Desert Landscape
- Native Plants
- Shrub
- Hilltop Location
- Landscaped with Trees
- Back and Front Yard
- Property is zoned Pima County - SR
Property Views
- Panoramic
- Mountain
Home Design
- Southwestern Architecture
- Built-Up Roof
- Adobe
Interior Spaces
- 5,550 Sq Ft Home
- Property has 1 Level
- Beamed Ceilings
- Ceiling height of 9 feet or more
- Ceiling Fan
- Skylights
- Wood Burning Fireplace
- Decorative Fireplace
- Window Treatments
- Entrance Foyer
- Great Room
- Living Room with Fireplace
- 3 Fireplaces
- Dining Area
- Den with Fireplace
- Photo Lab or Dark Room
- Laundry Room
Kitchen
- Breakfast Area or Nook
- Breakfast Bar
- Gas Oven
- Dishwasher
- Tile Countertops
Flooring
- Carpet
- Concrete
- Ceramic Tile
Bedrooms and Bathrooms
- 6 Bedrooms
- Walk-In Closet
- 6 Full Bathrooms
- Solid Surface Bathroom Countertops
- Dual Vanity Sinks in Primary Bathroom
- Bathtub with Shower
- Shower Only
Parking
- 3 Car Garage
- Parking Pad
- 2 Carport Spaces
- Garage Door Opener
- Circular Driveway
- Gravel Driveway
Outdoor Features
- Private Pool
- Horse Property
- Courtyard
- Covered patio or porch
- Waterfall on Lot
- Water Fountains
- Gazebo
- Separate Outdoor Workshop
Schools
- Agua Caliente Elementary School
- Emily Gray Middle School
- Tanque Verde High School
Utilities
- Zoned Heating and Cooling
- Heating System Uses Natural Gas
- Propane
- Natural Gas Water Heater
- Septic System
- High Speed Internet
- Phone Available
- Cable TV Available
Additional Features
- EnerPHit Refurbished Home
- Guest House
Community Details
Overview
- Telesis Estates Subdivision
- RV Parking in Community
Recreation
- Horses Allowed in Community
Ownership History
Purchase Details
Home Financials for this Owner
Home Financials are based on the most recent Mortgage that was taken out on this home.Purchase Details
Purchase Details
Purchase Details
Home Financials for this Owner
Home Financials are based on the most recent Mortgage that was taken out on this home.Purchase Details
Similar Homes in Tucson, AZ
Home Values in the Area
Average Home Value in this Area
Purchase History
| Date | Buyer | Sale Price | Title Company |
|---|---|---|---|
| Holguin Mark D | $1,319,000 | Signature Title Agency | |
| Robbins Mae D | -- | Title Security Agency Llc | |
| Robbins Mae D | -- | Title Security Agency Llc | |
| David Robinson Revocable Trust | -- | Fidelity National Title | |
| Pearson Lindsay | $149,000 | Title Security Agency Llc | |
| Robbins Val D | -- | -- |
Mortgage History
| Date | Status | Borrower | Loan Amount |
|---|---|---|---|
| Open | Holguin Mark D | $350,000 | |
| Closed | Holguin Mark D | $250,000 | |
| Open | Holguin Mark D | $1,055,200 | |
| Closed | Holguin Mark D | $1,055,200 | |
| Previous Owner | Pearson Lindsay | $443,983 |
Property History
| Date | Event | Price | Change | Sq Ft Price |
|---|---|---|---|---|
| 02/09/2022 02/09/22 | Sold | $1,319,000 | -20.1% | $238 / Sq Ft |
| 12/06/2021 12/06/21 | Pending | -- | -- | -- |
| 11/09/2021 11/09/21 | For Sale | $1,650,000 | -- | $297 / Sq Ft |
Tax History Compared to Growth
Tax History
| Year | Tax Paid | Tax Assessment Tax Assessment Total Assessment is a certain percentage of the fair market value that is determined by local assessors to be the total taxable value of land and additions on the property. | Land | Improvement |
|---|---|---|---|---|
| 2024 | $8,142 | $62,404 | -- | -- |
| 2023 | $8,142 | $59,433 | -- | -- |
| 2022 | $8,142 | $74,039 | $12,222 | $30,184 |
| 2021 | $8,142 | $67,155 | $0 | $0 |
| 2020 | $7,834 | $0 | $0 | $0 |
Agents Affiliated with this Home
-
M
Seller's Agent in 2022
Mary Baum
Realty Executives Arizona Territory
-
Veronica Vondrak
V
Seller Co-Listing Agent in 2022
Veronica Vondrak
Long Realty
(520) 370-7624
7 in this area
61 Total Sales
-
William Striegel
W
Buyer's Agent in 2022
William Striegel
Realty Executives Arizona Territory
(520) 305-3554
5 in this area
9 Total Sales
Map
Source: MLS of Southern Arizona
MLS Number: 22128859
APN: 114-25-007R
- 3303 N Wendell Rd
- 10697 E Sonoran Vista Trail
- 3625 N Wendell Rd
- 3701 N Wendell Rd
- 3531 N Avenida de La Colina
- 3640 N Lynford Place
- 3600 N Hash Knife Cir
- 11260 E Prince Rd
- 10155 E Prince Rd
- 11201 E Hash Knife Cir
- 0000 N Melpomene Way Unit K
- 4081 N Hidden Cove Place
- 11343 E Gunsmith Dr
- 4123 N Houghton Rd Unit 22
- 3241 N Dold Ct
- 4301 N Armada Ave
- 11421 E Holster Dr
- 2542 Woods End Place
- 9791 E Kleindale Rd
- 2881 N Longhorn Dr
- 3450 N Drake Place
- 3440 N Drake Place
- 3499 N Drake Place
- 3300 N Drake Place
- 10791 E Kleindale Rd
- 3497 N Drake Place
- 10700 E Prince Rd
- 3453 N Wendell Rd
- 3405 N Wendell Rd
- 3292 N Drake Place
- 10750 E Prince Rd
- 3495 N Drake Place
- 10810 E Prince Rd
- 3493 N Drake Place
- 10701 E Prince Rd
- 10751 E Prince Rd
- 10682 E Sonoran Vista Trail
- 3555 N Wendell Rd
- 10821 E Fort Lowell Rd
- 10681 E Sonoran Vista Trail

