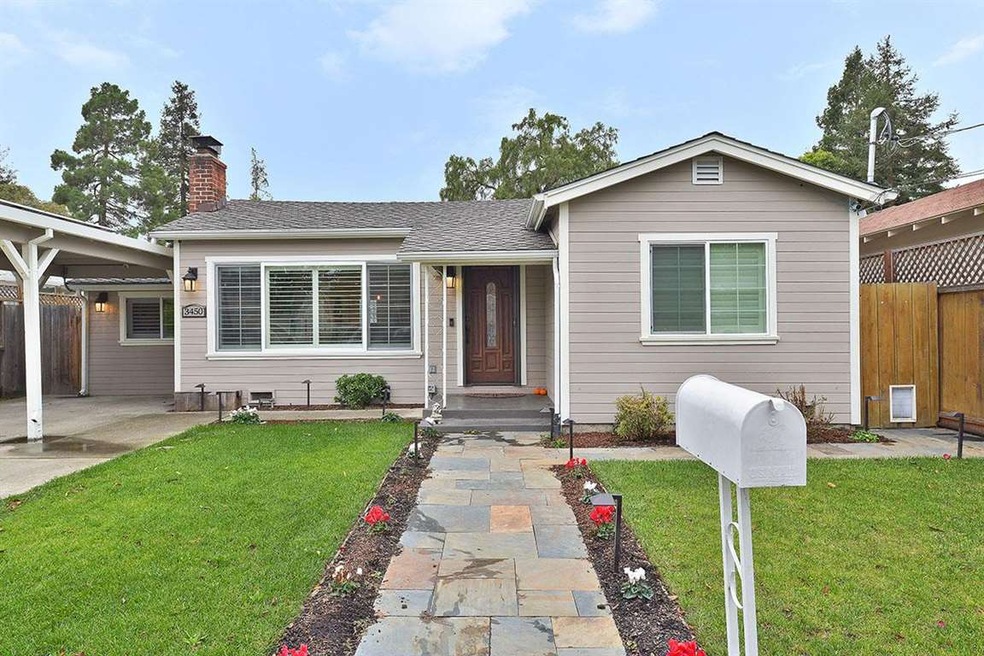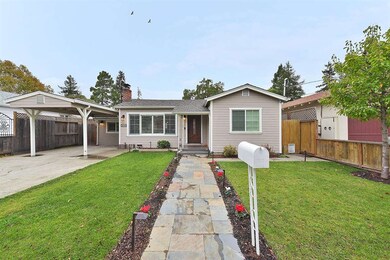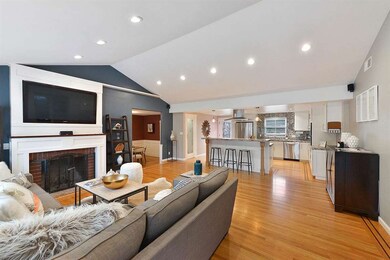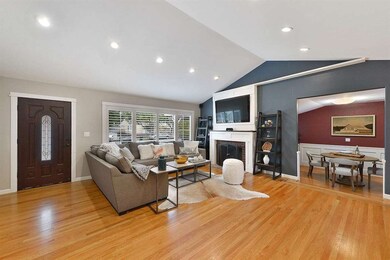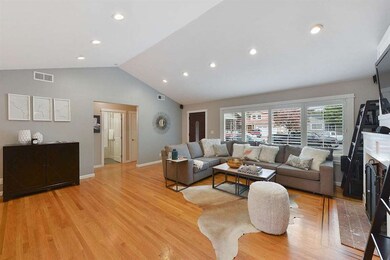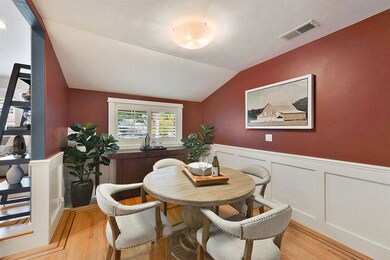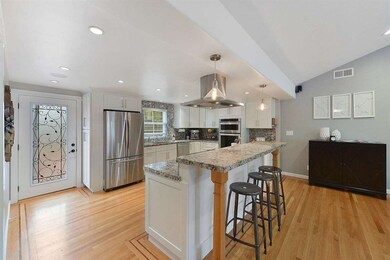
3450 Page St Redwood City, CA 94063
Friendly Acres NeighborhoodHighlights
- Solar Power System
- Deck
- Vaulted Ceiling
- Sequoia High School Rated A
- Contemporary Architecture
- Wood Flooring
About This Home
As of December 2016Stunning remodeled home with a large backyard plus a legal grandfathered-in guest house generating a handsome income! This rare gem is located in the heart of Silicon Valley near many major tech companies and is the perfect home for entertaining guests. An open floor plan with a chefs kitchen that flows to a spacious back yard. Dining room is a legal 3rd bedroom. Beautiful granite counter tops, LED lighting, surround sound and home security throughout the entire home, this home has it all! A new bathroom with a jetted tub and shower with modern contemporary tile. A brand new roof . Backyard watering system with a 26 foot well. This spectacular home is one of a kind!
Last Agent to Sell the Property
The Kockos Group .
Jeffrey Realtors License #70010067 Listed on: 10/27/2016

Last Buyer's Agent
Boyenga Team
KW Bay Area Estates License #70010882

Home Details
Home Type
- Single Family
Est. Annual Taxes
- $14,950
Year Built
- Built in 1939
Lot Details
- 6,447 Sq Ft Lot
- Wood Fence
- Level Lot
- Sprinklers on Timer
- Grass Covered Lot
- Back Yard
- Zoning described as R20000
Home Design
- Contemporary Architecture
- Slab Foundation
- Wood Frame Construction
- Shingle Roof
Interior Spaces
- 1,270 Sq Ft Home
- 1-Story Property
- Entertainment System
- Wired For Sound
- Vaulted Ceiling
- Wood Burning Fireplace
- Double Pane Windows
- Mud Room
- Wood Flooring
- Crawl Space
- Monitored
Kitchen
- Open to Family Room
- Eat-In Kitchen
- Built-In Double Oven
- Electric Oven
- Gas Cooktop
- Range Hood
- Microwave
- Freezer
- Ice Maker
- Dishwasher
- Kitchen Island
- Granite Countertops
- Disposal
Bedrooms and Bathrooms
- 3 Bedrooms
- 1 Full Bathroom
- Bathtub with Shower
- Bathtub Includes Tile Surround
Laundry
- Dryer
- Washer
Parking
- 2 Parking Spaces
- 1 Carport Space
- Off-Street Parking
Eco-Friendly Details
- Solar Power System
- Solar Heating System
Outdoor Features
- Deck
- Shed
- Barbecue Area
Additional Homes
- 300 SF Accessory Dwelling Unit
Utilities
- Forced Air Heating and Cooling System
- Separate Meters
- Individual Gas Meter
- Cable TV Available
Listing and Financial Details
- Assessor Parcel Number 055-071-160
Ownership History
Purchase Details
Home Financials for this Owner
Home Financials are based on the most recent Mortgage that was taken out on this home.Purchase Details
Home Financials for this Owner
Home Financials are based on the most recent Mortgage that was taken out on this home.Purchase Details
Home Financials for this Owner
Home Financials are based on the most recent Mortgage that was taken out on this home.Purchase Details
Similar Homes in Redwood City, CA
Home Values in the Area
Average Home Value in this Area
Purchase History
| Date | Type | Sale Price | Title Company |
|---|---|---|---|
| Grant Deed | $1,100,000 | Old Republic Title Company | |
| Grant Deed | $515,000 | North American Title Co Inc | |
| Grant Deed | $560,000 | Old Republic Title Company | |
| Interfamily Deed Transfer | -- | -- |
Mortgage History
| Date | Status | Loan Amount | Loan Type |
|---|---|---|---|
| Closed | $0 | Credit Line Revolving | |
| Open | $941,600 | New Conventional | |
| Closed | $955,155 | New Conventional | |
| Closed | $350,000 | Credit Line Revolving | |
| Closed | $625,000 | New Conventional | |
| Previous Owner | $605,000 | New Conventional | |
| Previous Owner | $496,975 | FHA | |
| Previous Owner | $49,983 | Unknown | |
| Previous Owner | $620,000 | Unknown | |
| Previous Owner | $568,000 | Fannie Mae Freddie Mac | |
| Previous Owner | $448,000 | Purchase Money Mortgage |
Property History
| Date | Event | Price | Change | Sq Ft Price |
|---|---|---|---|---|
| 12/08/2016 12/08/16 | Sold | $1,100,000 | +1.2% | $866 / Sq Ft |
| 11/07/2016 11/07/16 | Pending | -- | -- | -- |
| 11/04/2016 11/04/16 | Price Changed | $1,087,000 | +10.1% | $856 / Sq Ft |
| 10/27/2016 10/27/16 | For Sale | $987,000 | +91.7% | $777 / Sq Ft |
| 05/15/2013 05/15/13 | Sold | $515,000 | +12.2% | $406 / Sq Ft |
| 01/31/2013 01/31/13 | Pending | -- | -- | -- |
| 01/21/2013 01/21/13 | For Sale | $459,000 | -- | $361 / Sq Ft |
Tax History Compared to Growth
Tax History
| Year | Tax Paid | Tax Assessment Tax Assessment Total Assessment is a certain percentage of the fair market value that is determined by local assessors to be the total taxable value of land and additions on the property. | Land | Improvement |
|---|---|---|---|---|
| 2025 | $14,950 | $1,276,638 | $1,102,553 | $174,085 |
| 2023 | $14,950 | $1,227,067 | $1,059,741 | $167,326 |
| 2022 | $14,016 | $1,203,008 | $1,038,962 | $164,046 |
| 2021 | $13,858 | $1,179,421 | $1,018,591 | $160,830 |
| 2020 | $13,655 | $1,167,328 | $1,008,147 | $159,181 |
| 2019 | $13,577 | $1,144,440 | $988,380 | $156,060 |
| 2018 | $13,170 | $1,122,000 | $969,000 | $153,000 |
| 2017 | $12,865 | $1,100,000 | $950,000 | $150,000 |
| 2016 | $6,658 | $535,720 | $267,860 | $267,860 |
| 2015 | $6,404 | $527,674 | $263,837 | $263,837 |
| 2014 | $6,264 | $517,338 | $258,669 | $258,669 |
Agents Affiliated with this Home
-
T
Seller's Agent in 2016
The Kockos Group .
Jeffrey Realtors
-
B
Buyer's Agent in 2016
Boyenga Team
KW Bay Area Estates
-
C
Seller's Agent in 2013
Cynthia Davidson
BC Home Realty
-
I
Buyer's Agent in 2013
Irena Savvon
Savon Realty
Map
Source: MLSListings
MLS Number: ML81630084
APN: 055-071-160
- 1097 10th Ave
- 820 9th Ave
- 4 Athlone Way
- 3335 Spring St
- 824 Fourteenth Ave
- 820 Eighth Ave
- 952 6th Ave
- 1116 17th Ave
- 756 7th Ave
- 3499 E Bayshore Rd Unit 22
- 3499 E Bayshore Rd Unit 86
- 757 7th Ave
- 3820 Fair Oaks Ave
- 4112 Fair Oaks Ave
- 3040 Hoover St
- 641 10th Ave
- 710 5th Ave
- 771 4th Ave
- 3015 E Bayshore Rd Unit 423
- 3015 E Bayshore Rd Unit 169
