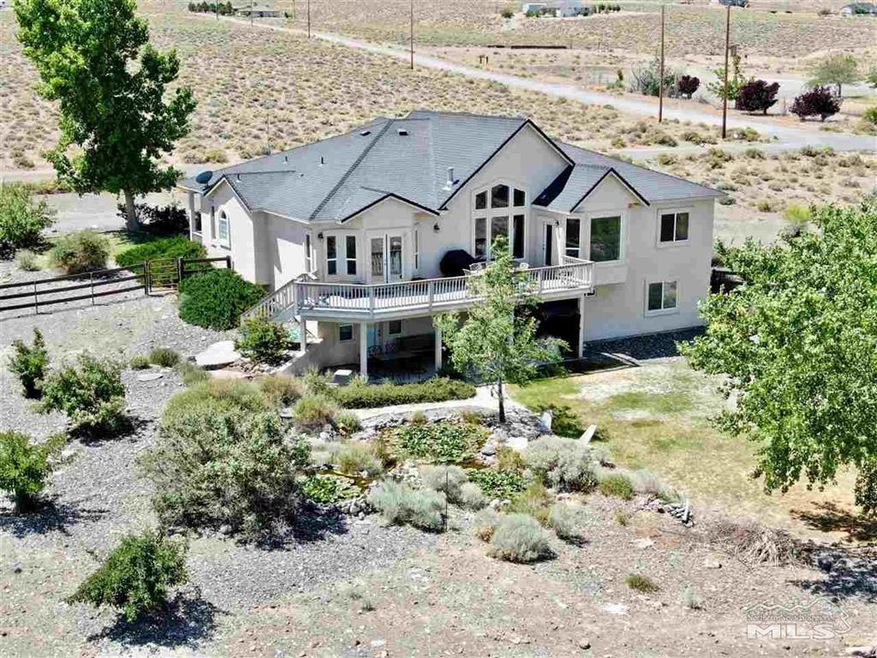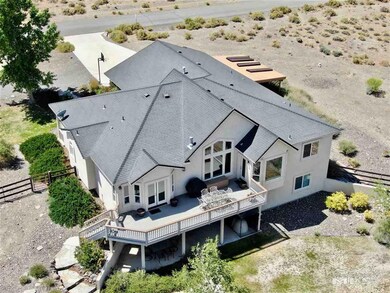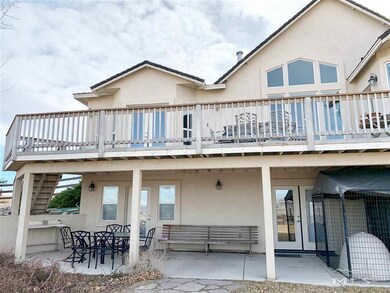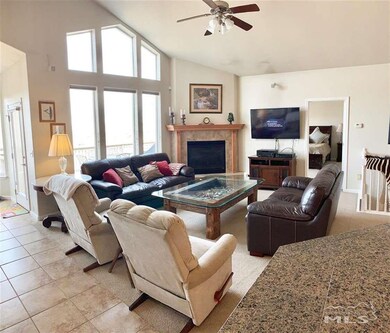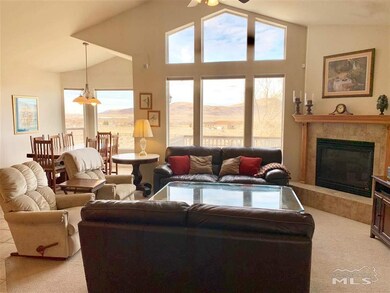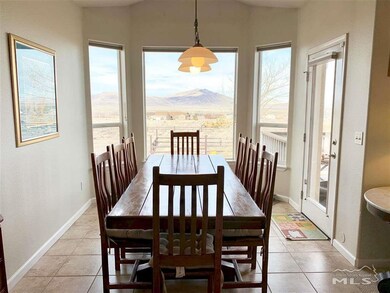
3450 Richards Way Fernley, NV 89408
Estimated Value: $613,000 - $700,437
About This Home
As of August 2020Amazing one of a kind property, INCREDIBLE VIEWS! 2.0 acres and 3400 sq/ft of living space set this one apart from the rest! There are 3 bedrooms/2 baths (including the master) upstairs, as well as a large office, living room, laundry, kitchen and dining. Downstairs in the finished walk-out basement is an additional bedroom, bathroom, den/office, large second living room and separate workshop. This could easily be a 6 bedroom home if needed + a workshop! The open kitchen has granite tile countertops and..., beautiful appliances included in sale. The property is on a corner lot and has tons of privacy and open space around. The back part of the 2 acres is fenced off, perfect for horses or other animals. There is also a beautiful koi pond with custom built waterfalls that you can see from either the covered patio on the lower level or from the Trex deck on the upper level. The home overlooks the town and has amazing views of the desert and the surrounding mountains seen through several large picture windows in the dining room, living room and master bedroom. Unique, high quality, private, exceptional... Just a few words that describe this amazing property. *Tell your Buyers not to mind the dirt road, its only for a very short jaunt. Turn left off of Partridge onto Drayer and the road turns to black top all the way to the house! *TV in living room stays with home! As well as the full size freezer in Laundry room and built in surround sound system down stairs! Large dog kennel out back stays also! *The rest of the furniture has been removed, carpet has been professionally cleaned and home is now MOVE-IN READY!
Home Details
Home Type
- Single Family
Est. Annual Taxes
- $2,584
Year Built
- Built in 2004
Lot Details
- 2 Acre Lot
- Property is zoned RR1
Parking
- 3 Car Garage
Property Views
- City
- Desert
- Valley
Home Design
- 3,400 Sq Ft Home
- Pitched Roof
Kitchen
- Electric Range
- Microwave
- Dishwasher
Flooring
- Carpet
- Ceramic Tile
Bedrooms and Bathrooms
- 4 Bedrooms
- 3 Full Bathrooms
Schools
- East Valley Elementary School
- Silverland Middle School
- Fernley High School
Utilities
- Propane
- Internet Available
Listing and Financial Details
- Assessor Parcel Number 02083106
Ownership History
Purchase Details
Home Financials for this Owner
Home Financials are based on the most recent Mortgage that was taken out on this home.Similar Homes in Fernley, NV
Home Values in the Area
Average Home Value in this Area
Purchase History
| Date | Buyer | Sale Price | Title Company |
|---|---|---|---|
| Vanwickler Danielle Van | $499,000 | Etrco |
Mortgage History
| Date | Status | Borrower | Loan Amount |
|---|---|---|---|
| Open | Vanwickler Danielle Van | $424,150 | |
| Previous Owner | Vegas Michael L | $77,550 |
Property History
| Date | Event | Price | Change | Sq Ft Price |
|---|---|---|---|---|
| 08/13/2020 08/13/20 | Sold | $499,000 | 0.0% | $147 / Sq Ft |
| 06/21/2020 06/21/20 | Pending | -- | -- | -- |
| 06/09/2020 06/09/20 | For Sale | $499,000 | -- | $147 / Sq Ft |
Tax History Compared to Growth
Tax History
| Year | Tax Paid | Tax Assessment Tax Assessment Total Assessment is a certain percentage of the fair market value that is determined by local assessors to be the total taxable value of land and additions on the property. | Land | Improvement |
|---|---|---|---|---|
| 2024 | $3,069 | $184,599 | $49,000 | $135,598 |
| 2023 | $3,069 | $176,186 | $49,000 | $127,186 |
| 2022 | $2,826 | $162,245 | $49,000 | $113,245 |
| 2021 | $2,743 | $148,978 | $38,500 | $110,478 |
| 2020 | $2,662 | $147,994 | $38,500 | $109,494 |
| 2019 | $2,584 | $135,100 | $29,400 | $105,700 |
| 2018 | $2,509 | $132,460 | $29,400 | $103,060 |
| 2017 | $2,436 | $132,448 | $29,400 | $103,048 |
| 2016 | $2,374 | $101,276 | $7,350 | $93,926 |
| 2015 | $2,370 | $85,967 | $7,350 | $78,617 |
| 2014 | $2,301 | $85,378 | $7,350 | $78,028 |
Agents Affiliated with this Home
-
Brian Houghton

Seller's Agent in 2020
Brian Houghton
LL Realty Inc. - Fernley
(775) 980-7341
104 Total Sales
-
Chris Houghton

Seller Co-Listing Agent in 2020
Chris Houghton
LL Realty Inc. - Fernley
(775) 980-7343
23 Total Sales
-
Carrie Kester

Buyer's Agent in 2020
Carrie Kester
RE/MAX
(775) 843-8246
142 Total Sales
Map
Source: Northern Nevada Regional MLS
MLS Number: 200007474
APN: 020-831-06
- 3480 Drayer Ln
- 1740 Bello Ct
- 1312 Serenity Cir Unit LOT 20
- 1310 Serenity Cir Unit LOT 21
- 1304 Serenity Cir Unit LOT 24
- 1319 Rouge River Rd
- 1313 Rouge River Rd
- 0 Vista St Unit 250000464
- 789 Divot Dr
- 764 Divot Dr
- 103 Desert Lakes Dr
- 800 Divot Dr
- 301 Bens Way
- 1310 Turf Ct
- 0 Alpine Dr Unit 230012580
- 3298 Hadley St Unit Lot 63
- 1129 Dixie Ln
- 1904 Seven Iron Ct
- 514 Wedge Ln
- 516 Wedge Ln
- 3450 Richards Way
- 1870 Park Ct
- 1870 Park Ct Unit Lot 4
- 3485 Drayer Ln
- 3485 Drayer Ln Unit Lot 18
- 3470 Richards Way
- 3490 Drayer Ln
- 1860 Park Ct
- LOT 2 Park Ct
- 1880 Smithridge Ln
- 1865 Park Ct
- 3465 Drayer Ln
- 1875 Park Ct
- 1875 Park Ct Unit Lot 1
- 3480 Drayer Ln Unit Lot 8
- 3425 Drayer Ln Unit Lot 15
- 3445 Drayer Ln
- 3470 Drayer Ln
- 3405 Drayer Ln
- 3440 Drayer Ln
