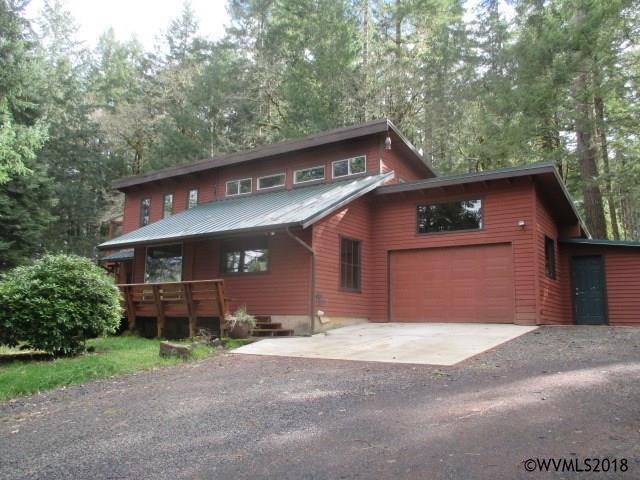
$362,500
- 3 Beds
- 2 Baths
- 1,314 Sq Ft
- 539 NW Blair Loop
- Sheridan, OR
Nice, solid single story with a usable floorplan! 3 bedrooms and 2 full baths, living room with vaulted ceilings and gas fireplace; kitchen, dining and family room have open floorplan with slider to back deck, separate laundry room. Large 462 sq ft garage with opener for all of your hobbies! Newer solar system will be paid off at closing- what a bonus!! Carpets just cleaned and freshly painted,
Kim Hamblin Bella Casa Real Estate Group
