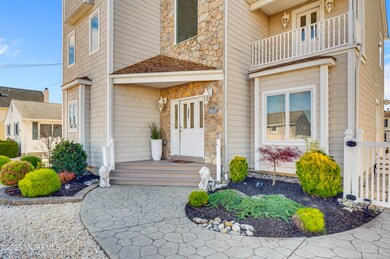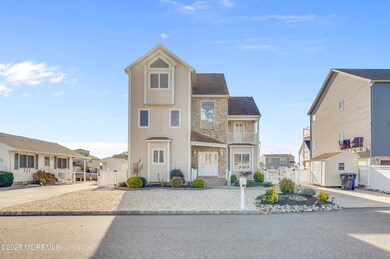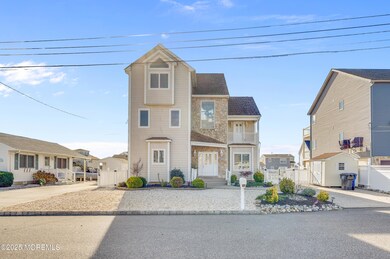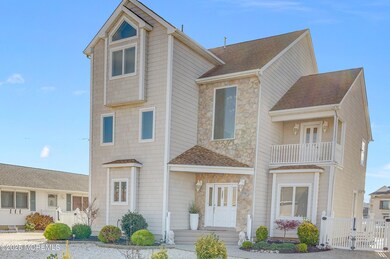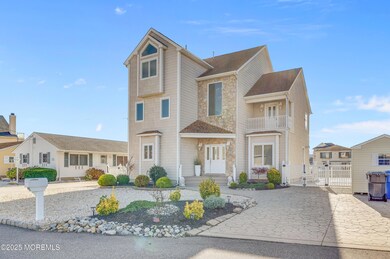3451 E Lisbon Ave Toms River, NJ 08753
Estimated payment $8,242/month
Highlights
- Docks
- Heated In Ground Pool
- Bay View
- Boat Lift
- Home fronts a lagoon or estuary
- Custom Home
About This Home
Welcome to this 3 story waterfront retreat, seconds from the open bay! This bright & spacious 5-bed, 3-bath home offers an inviting multi-level layout designed to maximize natural light, comfort, & bay views. 1st flr welcomes you with an open-concept flow, featuring abundant windows that frame the surrounding waterways. Adjoining dining area and kitchen create a seamless space for gathering & entertaining. Multiple sliding doors open to expansive balconies. The bedroom layout offers exceptional flexibility, with well-sized guest rooms on the lower levels. The master suite is the entire 3rd flr with it's own private space, overlooking the bay. Outside is an entertainers delight featuring a 12x24 ingrn pool, outdoor kitchen & bar area. overlooking 64 ft of water frontage & 12k lb. boat lift
Open House Schedule
-
Sunday, March 01, 202612:00 to 2:00 pm3/1/2026 12:00:00 PM +00:003/1/2026 2:00:00 PM +00:00Add to Calendar
Home Details
Home Type
- Single Family
Est. Annual Taxes
- $15,444
Year Built
- Built in 2003
Lot Details
- 5,227 Sq Ft Lot
- Lot Dimensions are 64x90
- Home fronts a lagoon or estuary
- Cul-De-Sac
- Street terminates at a dead end
- Fenced
- Level Lot
Home Design
- Custom Home
- Colonial Architecture
- Contemporary Architecture
- Shore Colonial Architecture
- Shingle Roof
- Asphalt Rolled Roof
- Stone Siding
- Vinyl Siding
- Stone
Interior Spaces
- 3,000 Sq Ft Home
- 3-Story Property
- Central Vacuum
- Crown Molding
- Ceiling height of 9 feet on the main level
- Ceiling Fan
- Recessed Lighting
- Light Fixtures
- Electric Fireplace
- Sliding Doors
- Entrance Foyer
- Living Room
- Dining Room
- Loft
- Bonus Room
- Bay Views
- Crawl Space
- Attic
Kitchen
- Breakfast Bar
- Stove
- Portable Range
- Dishwasher
- Granite Countertops
Flooring
- Wood
- Ceramic Tile
Bedrooms and Bathrooms
- 5 Bedrooms
- Main Floor Bedroom
- Walk-In Closet
- 3 Full Bathrooms
- Dual Vanity Sinks in Primary Bathroom
- Whirlpool Bathtub
- Primary Bathroom includes a Walk-In Shower
Laundry
- Laundry Room
- Washer
Parking
- No Garage
- Parking Available
- Double-Wide Driveway
- Paved Parking
- Off-Street Parking
Pool
- Heated In Ground Pool
- Outdoor Pool
- Vinyl Pool
Outdoor Features
- Property near a lagoon
- Bulkhead
- Boat Lift
- Docks
- Balcony
- Patio
- Shed
- Storage Shed
- Outdoor Gas Grill
Schools
- Cedar Grove Elementary School
- Tr Intr East Middle School
- TOMS River East High School
Utilities
- Forced Air Zoned Heating and Cooling System
- Heating System Uses Natural Gas
- Natural Gas Water Heater
Community Details
- No Home Owners Association
- Dover Shores Subdivision
Listing and Financial Details
- Exclusions: TV's
- Assessor Parcel Number 08-01076-12-00113
Map
Home Values in the Area
Average Home Value in this Area
Tax History
| Year | Tax Paid | Tax Assessment Tax Assessment Total Assessment is a certain percentage of the fair market value that is determined by local assessors to be the total taxable value of land and additions on the property. | Land | Improvement |
|---|---|---|---|---|
| 2025 | $14,393 | $790,400 | $260,000 | $530,400 |
| 2024 | $13,682 | $790,400 | $260,000 | $530,400 |
Property History
| Date | Event | Price | List to Sale | Price per Sq Ft |
|---|---|---|---|---|
| 01/18/2026 01/18/26 | Price Changed | $1,350,000 | -3.6% | $450 / Sq Ft |
| 11/20/2025 11/20/25 | For Sale | $1,399,900 | -- | $467 / Sq Ft |
Purchase History
| Date | Type | Sale Price | Title Company |
|---|---|---|---|
| Quit Claim Deed | -- | None Available | |
| Quit Claim Deed | -- | None Available | |
| Deed | $135,000 | -- |
Mortgage History
| Date | Status | Loan Amount | Loan Type |
|---|---|---|---|
| Previous Owner | $95,000 | No Value Available |
Source: MOREMLS (Monmouth Ocean Regional REALTORS®)
MLS Number: 22535031
APN: 08-01076-12-00113
- 3425 Lisbon Ave
- 3235 Osborne Terrace
- 3236 Osborn Terrace
- 3402 Maritime Dr
- 3414 Adams Ave
- 3255 Mystic Port Place
- 608 Conroy Ave
- 3234 Mystic Port Place
- 107 Bay Shore Dr
- 3313 Long Point Dr
- 3261 Windsor Ave
- 3414 Sandy Place
- 75 Bay Shore Dr
- 19 Point Rd
- 3129 Windsor Ave
- 40 Bay Shore Dr Unit A & B
- 39 Bay Shore Dr
- 3158 Windsor Ave
- 100 Fischer Blvd
- 27 Antiqua Ave
- 3456 E Thistle Ave
- 8 Bash Rd
- 228 Fischer Blvd
- 629 Garfield Ave
- 2207 Adams Ave Unit A
- 2130 Schoeberlein Ave
- 34 Chadwick Ave
- 320 Sunset Dr S
- 573 Innkeeper Ln
- 316 New Jersey 37
- 1258 Bay Ave
- 1966 South St
- 207 Ceylon Ave
- 315 Elizabeth Ave
- 23 Harborside Dr W
- 11 Harborside Dr W
- 446 Eisenhower Ave Unit SUMMER 2026
- 28 Harborside Dr E
- 18 Harborside Dr E
- 408 Coolidge Ave Unit 2
Ask me questions while you tour the home.


