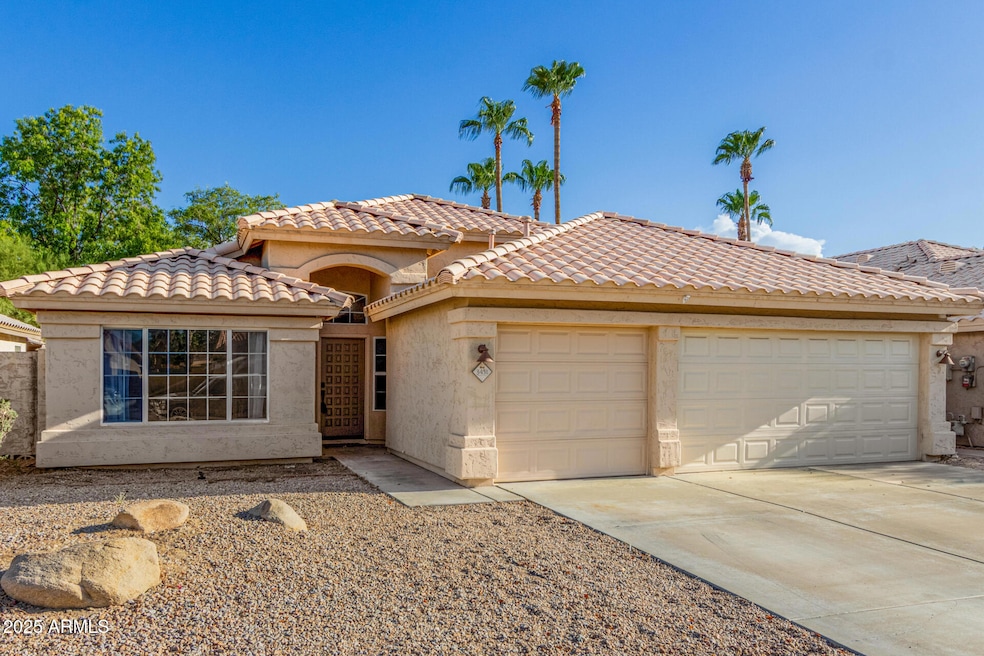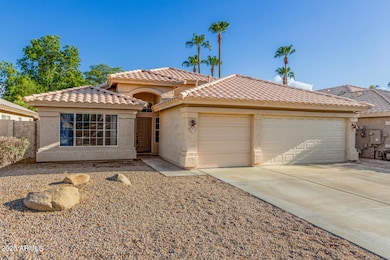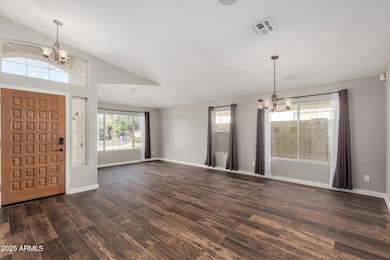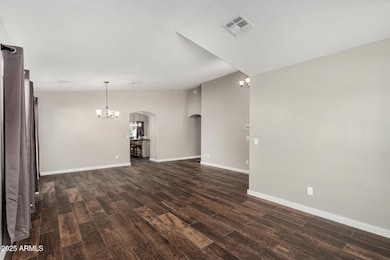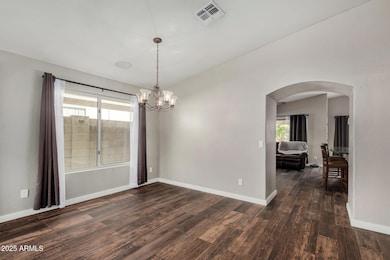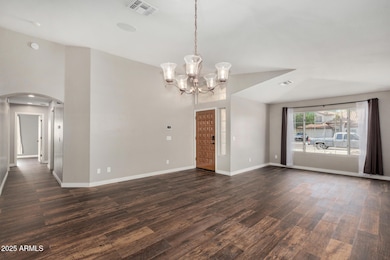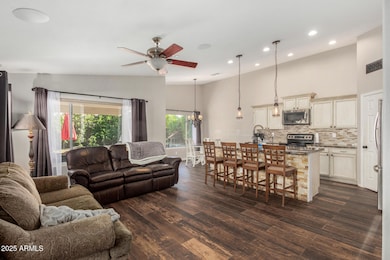3451 E Utopia Rd Phoenix, AZ 85050
Paradise Valley Village NeighborhoodEstimated payment $3,584/month
Highlights
- Heated Pool
- Cathedral Ceiling
- Covered Patio or Porch
- Quail Run Elementary School Rated A
- Granite Countertops
- 3 Car Direct Access Garage
About This Home
Experience the best of Arizona living in this tastefully updated single-level residence, ideally situated in the highly sought-after Utopia community. Step into a private backyard oasis featuring a sparkling pool, tranquil waterfall, lush desert landscaping, and an expansive covered patio—perfect for relaxing or entertaining year-round.
Inside, soaring cathedral ceilings and abundant natural light highlight the home's open-concept design. The stylishly upgraded kitchen boasts granite countertops, stainless steel appliances, and sleek modern finishes. Throughout the home, wood-look ceramic tile flooring adds warmth and sophistication.
The generous primary suite offers a serene retreat with dual vanities, a spa-inspired bathroom, and a spacious mirrored walk-in closet. Built-in ceiling speakers enhance the atmosphere in the dining room, primary bedroom, family room, garage, and office. Conveniently located near top-rated schools, scenic parks, shopping, dining, golf, and major freeways, this home blends comfort, style, and accessibility.
Home Details
Home Type
- Single Family
Est. Annual Taxes
- $2,108
Year Built
- Built in 1994
Lot Details
- 6,741 Sq Ft Lot
- Desert faces the front and back of the property
- Block Wall Fence
- Grass Covered Lot
HOA Fees
- $35 Monthly HOA Fees
Parking
- 3 Car Direct Access Garage
- Garage Door Opener
Home Design
- Wood Frame Construction
- Tile Roof
- Stucco
Interior Spaces
- 1,899 Sq Ft Home
- 1-Story Property
- Cathedral Ceiling
- Ceiling Fan
- Double Pane Windows
- Washer and Dryer Hookup
Kitchen
- Eat-In Kitchen
- Breakfast Bar
- Built-In Electric Oven
- Electric Cooktop
- Built-In Microwave
- Kitchen Island
- Granite Countertops
Flooring
- Floors Updated in 2024
- Tile Flooring
Bedrooms and Bathrooms
- 4 Bedrooms
- Primary Bathroom is a Full Bathroom
- 2 Bathrooms
- Dual Vanity Sinks in Primary Bathroom
- Bathtub With Separate Shower Stall
Home Security
- Security System Owned
- Smart Home
Pool
- Pool Updated in 2023
- Heated Pool
- Fence Around Pool
Schools
- Quail Run Elementary School
- Vista Verde Middle School
- Paradise Valley High School
Utilities
- Central Air
- Heating System Uses Natural Gas
- Plumbing System Updated in 2024
- Tankless Water Heater
- High Speed Internet
- Cable TV Available
Additional Features
- No Interior Steps
- North or South Exposure
- Covered Patio or Porch
Community Details
- Association fees include ground maintenance
- North County 2 Association, Phone Number (602) 437-4777
- North Colony 2 Subdivision
Listing and Financial Details
- Tax Lot 175
- Assessor Parcel Number 213-15-592
Map
Home Values in the Area
Average Home Value in this Area
Tax History
| Year | Tax Paid | Tax Assessment Tax Assessment Total Assessment is a certain percentage of the fair market value that is determined by local assessors to be the total taxable value of land and additions on the property. | Land | Improvement |
|---|---|---|---|---|
| 2025 | $2,163 | $24,985 | -- | -- |
| 2024 | $2,060 | $23,795 | -- | -- |
| 2023 | $2,060 | $43,910 | $8,780 | $35,130 |
| 2022 | $2,041 | $33,750 | $6,750 | $27,000 |
| 2021 | $2,074 | $29,920 | $5,980 | $23,940 |
| 2020 | $2,003 | $28,420 | $5,680 | $22,740 |
| 2019 | $2,012 | $26,880 | $5,370 | $21,510 |
| 2018 | $1,939 | $24,530 | $4,900 | $19,630 |
| 2017 | $1,852 | $23,410 | $4,680 | $18,730 |
| 2016 | $1,823 | $23,070 | $4,610 | $18,460 |
| 2015 | $1,691 | $21,130 | $4,220 | $16,910 |
Property History
| Date | Event | Price | List to Sale | Price per Sq Ft | Prior Sale |
|---|---|---|---|---|---|
| 08/28/2025 08/28/25 | Price Changed | $645,000 | -3.7% | $340 / Sq Ft | |
| 07/26/2025 07/26/25 | For Sale | $669,999 | +139.4% | $353 / Sq Ft | |
| 07/23/2014 07/23/14 | Sold | $279,900 | 0.0% | $147 / Sq Ft | View Prior Sale |
| 05/25/2014 05/25/14 | Pending | -- | -- | -- | |
| 05/22/2014 05/22/14 | For Sale | $279,900 | -- | $147 / Sq Ft |
Purchase History
| Date | Type | Sale Price | Title Company |
|---|---|---|---|
| Interfamily Deed Transfer | -- | Chicago Title Agency Inc | |
| Warranty Deed | $279,900 | Chicago Title Agency Inc | |
| Warranty Deed | $325,000 | Transnation Title | |
| Warranty Deed | $197,000 | Chicago Title Insurance Co | |
| Warranty Deed | $142,500 | Chicago Title Insurance Co |
Mortgage History
| Date | Status | Loan Amount | Loan Type |
|---|---|---|---|
| Open | $274,829 | FHA | |
| Closed | $274,829 | FHA | |
| Previous Owner | $175,000 | New Conventional | |
| Previous Owner | $157,600 | New Conventional | |
| Previous Owner | $128,250 | New Conventional |
Source: Arizona Regional Multiple Listing Service (ARMLS)
MLS Number: 6900767
APN: 213-15-592
- 3425 E Sequoia Dr
- 3401 E Utopia Rd
- 3569 E Utopia Rd
- 3239 E Sequoia Dr
- 19005 N 33rd Place
- 3511 E Marco Polo Rd
- 18820 N 35th Way
- 3726 E Kristal Way
- 3129 E Oraibi Dr
- 20009 N 35th St
- 19858 N 33rd Place
- 3036 E Utopia Rd Unit 12
- 19602 N 32nd St Unit 129
- 19602 N 32nd St Unit 32
- 19602 N 32nd St Unit 21
- 19802 N 32nd St Unit 98
- 19802 N 32nd St Unit 144
- 19802 N 32nd St Unit 169
- 19802 N 32nd St Unit 65
- 3211 E Menadota Dr
- 3432 E Tonto Ln
- 3708 E Kerry Ln
- 3420 E Marco Polo Rd
- 3408 E Rockwood Dr Unit I
- 3424 E Wahalla Ln
- 3207 E Wescott Dr
- 3410 E Escuda Rd
- 19602 N 32nd St Unit 72
- 19602 N 32nd St Unit 93
- 19602 N 32nd St Unit 94
- 19802 N 32nd St Unit 85
- 19802 N 32nd St Unit 65
- 19802 N 32nd St Unit 33
- 19802 N 32nd St Unit 84
- 3032 E Wescott Dr
- 3902 E Rosemonte Dr
- 18615 N 30th Place
- 3032 E Wahalla Ln
- 3150 E Beardsley Rd Unit 1079
- 3150 E Beardsley Rd Unit 1064
