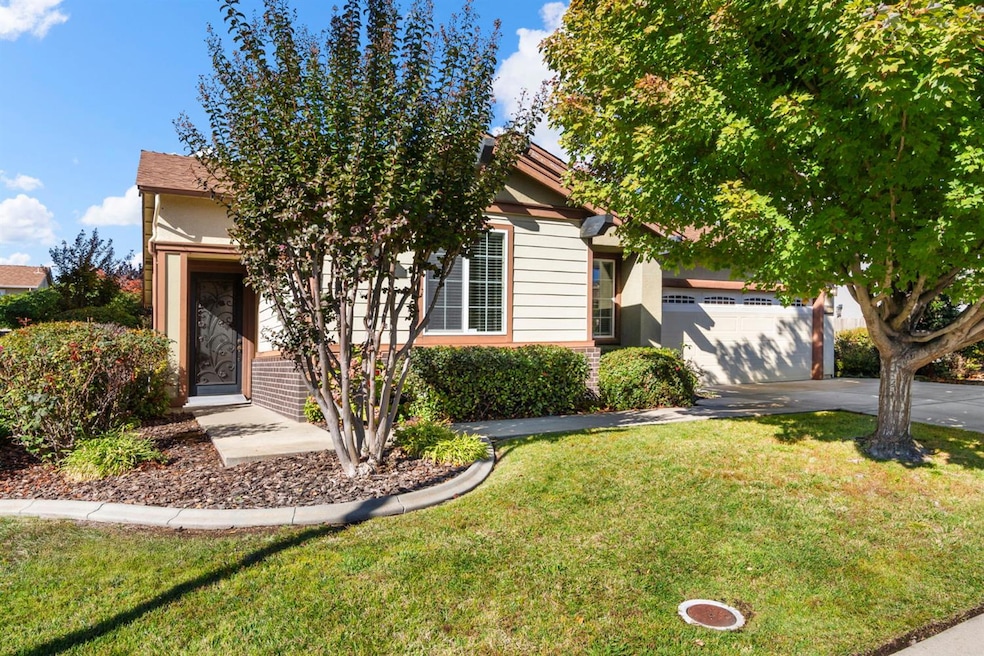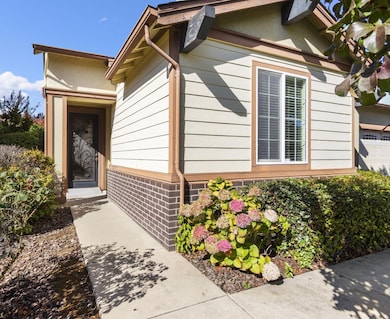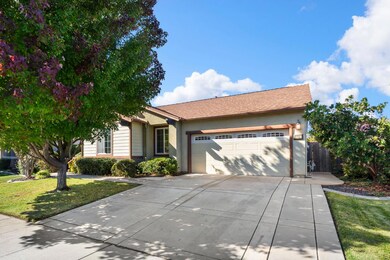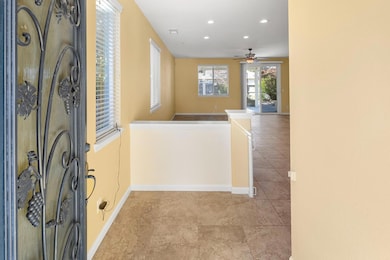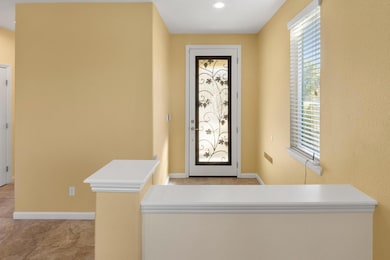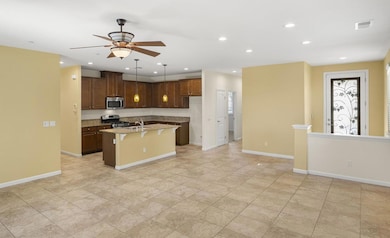3451 Rainhill Loop Roseville, CA 95747
Estimated payment $3,561/month
Highlights
- Solar Power System
- Great Room
- Granite Countertops
- Junction Elementary Rated A-
- Open Floorplan
- No HOA
About This Home
Don't miss this single story three bedroom home in sought after Westpark. The light open floorplan boasts granite kitchen counters and stainless appliances, a large walk-in closet in the primary bedroom, dual sinks and separate tub and shower in the primary bath, a low rise shower in the second bath, and lots of storage. The family room slider leads to a private backyard oasis, with covered patio, koi pond, lemon tree, and beautiful landscaping throughout that is perfect for relaxing or entertaining. This home is energy efficient with solar and ceiling fans throughout. Zoned for Westpark HS, and within walking distance to Bob Mahan park. And no HOA!
Home Details
Home Type
- Single Family
Est. Annual Taxes
- $6,998
Year Built
- Built in 2008
Lot Details
- 6,281 Sq Ft Lot
- Landscaped
- Sprinklers on Timer
Parking
- 2 Car Attached Garage
- Front Facing Garage
- Garage Door Opener
Home Design
- Slab Foundation
- Frame Construction
- Tile Roof
Interior Spaces
- 1,463 Sq Ft Home
- 1-Story Property
- Ceiling Fan
- Great Room
- Open Floorplan
- Dining Room
Kitchen
- Breakfast Bar
- Walk-In Pantry
- Free-Standing Gas Range
- Microwave
- Dishwasher
- Kitchen Island
- Granite Countertops
Flooring
- Carpet
- Tile
Bedrooms and Bathrooms
- 3 Bedrooms
- Walk-In Closet
- 2 Full Bathrooms
- Secondary Bathroom Double Sinks
- Bathtub
- Separate Shower
Laundry
- Laundry in unit
- 220 Volts In Laundry
- Washer and Dryer Hookup
Home Security
- Prewired Security
- Carbon Monoxide Detectors
- Fire and Smoke Detector
- Fire Sprinkler System
Accessible Home Design
- Handicap Shower
- Grab Bars
- Accessible Approach with Ramp
Eco-Friendly Details
- Solar Power System
- Solar owned by a third party
Outdoor Features
- Pergola
Utilities
- Central Heating and Cooling System
- Natural Gas Connected
- Water Heater
- High Speed Internet
- Cable TV Available
Community Details
- No Home Owners Association
Listing and Financial Details
- Assessor Parcel Number 490-310-067-000
Map
Home Values in the Area
Average Home Value in this Area
Tax History
| Year | Tax Paid | Tax Assessment Tax Assessment Total Assessment is a certain percentage of the fair market value that is determined by local assessors to be the total taxable value of land and additions on the property. | Land | Improvement |
|---|---|---|---|---|
| 2025 | $6,998 | $366,069 | $64,379 | $301,690 |
| 2023 | $6,998 | $351,856 | $61,880 | $289,976 |
| 2022 | $6,792 | $344,958 | $60,667 | $284,291 |
| 2021 | $6,635 | $338,195 | $59,478 | $278,717 |
| 2020 | $6,457 | $334,729 | $58,869 | $275,860 |
| 2019 | $6,251 | $328,166 | $57,715 | $270,451 |
| 2018 | $6,142 | $321,733 | $56,584 | $265,149 |
| 2017 | $6,030 | $315,425 | $55,475 | $259,950 |
| 2016 | $5,906 | $304,928 | $54,388 | $250,540 |
| 2015 | $5,820 | $300,349 | $53,572 | $246,777 |
| 2014 | $5,767 | $294,466 | $52,523 | $241,943 |
Property History
| Date | Event | Price | List to Sale | Price per Sq Ft |
|---|---|---|---|---|
| 10/18/2025 10/18/25 | For Sale | $565,000 | -- | $386 / Sq Ft |
Purchase History
| Date | Type | Sale Price | Title Company |
|---|---|---|---|
| Interfamily Deed Transfer | -- | Stewart Title Of Placer | |
| Interfamily Deed Transfer | -- | Stewart Title Of Placer | |
| Interfamily Deed Transfer | -- | Stewart Title Of Placer | |
| Interfamily Deed Transfer | -- | Stewart Title Of Placer | |
| Interfamily Deed Transfer | -- | None Available | |
| Corporate Deed | $280,500 | North American Title Company |
Mortgage History
| Date | Status | Loan Amount | Loan Type |
|---|---|---|---|
| Previous Owner | $250,250 | VA | |
| Previous Owner | $263,100 | VA | |
| Previous Owner | $280,315 | VA |
Source: MetroList
MLS Number: 225134770
APN: 490-310-067
- 1089 Mallory Ridge St
- 1097 Mallory Ridge St
- 1113 Mallory Ridge St
- 1080 Mallory Ridge St
- 1088 Mallory Ridge St
- 1129 Mallory Ridge St
- 1096 Mallory Ridge St
- 1104 Mallory Ridge St
- 1137 Mallory Ridge St
- 1112 Mallory Ridge St
- 1145 Mallory Ridge St
- 1120 Mallory Ridge St
- 1128 Mallory Ridge St
- 1136 Mallory Ridge St
- 1153 Mallory Ridge St
- 1161 Mallory Ridge St
- 1169 Mallory Ridge St
- 2065 Blue Coppice Way
- 1343 Plan at Highline Village at Sierra Vista
- 1203 Plan at Highline Village at Sierra Vista
- 4081 Gunnar Dr
- 2124 Pleasant Grove Blvd
- 5009 Creekhollow Way
- 4040 Swing Way
- 5225 Fandango Loop
- 1168 Caraballo Dr
- 3200-3200 Pleasant Grove Blvd
- 1715 Pleasant Grove Blvd
- 1890 Junction Blvd
- 8333 Evans Tree Dr S
- 4040 Rose Creek Rd
- 2700 N Hayden Pkwy
- 1900 Blue Oaks Blvd
- 2000 Rydal Cir
- 1642 Prentiss Dr
- 2801 N Hayden Pkwy
- 7000 Malakai Cir
- 2151 Prairie Town Way
- 1411 Raeburn Way
- 6064 Cohasset Dr
