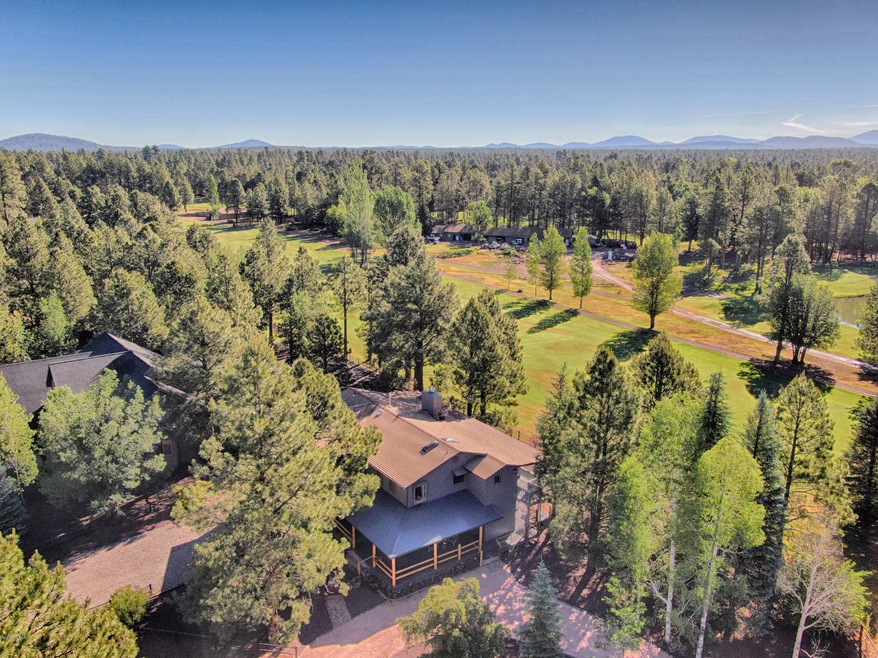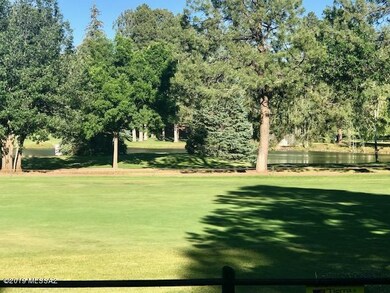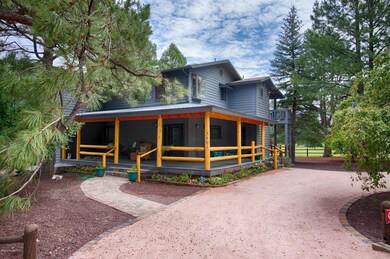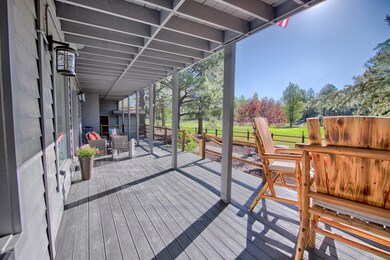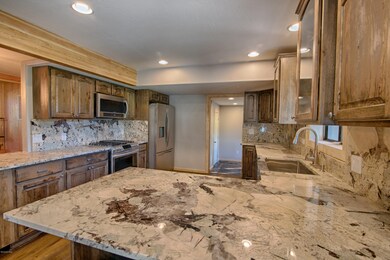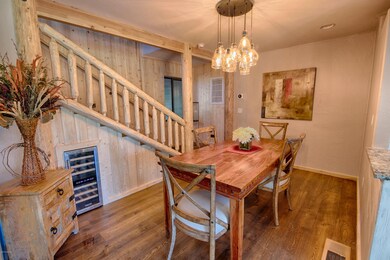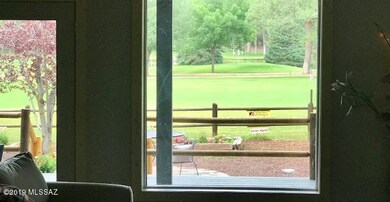
3451 Roaring Fork Dr Pinetop, AZ 85935
Highlights
- On Golf Course
- Wine Cellar
- Lake View
- Fitness Center
- 4 Car Garage
- Lake Property
About This Home
As of May 2021open Sun 9/1 1-3 BEST fairway & Lake views on the Mountain!! Adjoining Pinetop Lakes Golf Course on 2 sides unobstructed views across the course to the Lake beyond. Quality built home that was just totally remodeled including 4 new bathrooms and a new kitchen with all high end appliances. Deep Wrap around treks deck to better enjoy the views and the Mature landscaping including several apple tree's. All new flooring including Hardwood and slate w/carpet in the bedrms. New plumbing + all fixtures, high efficiency new furnaces & a/c, tankless HW, upgraded electrical/lighting, ''smart house'' capability. All bdrms w/their own bath +fabulous views! 3 car gar PLUS a golf course gar w/direct access to course. IF you are looking for ''moving in'' ready quality home, this is it! Owner/agen
Last Buyer's Agent
Non- Member
Non-Member Office
Home Details
Home Type
- Single Family
Est. Annual Taxes
- $3,512
Year Built
- Built in 1985
Lot Details
- 0.36 Acre Lot
- Lot Dimensions are 187 x 167 x 141 x 46
- On Golf Course
- Lot includes common area
- Split Rail Fence
- Shrub
- Misting System
- Drip System Landscaping
- Landscaped with Trees
- Garden
- Back and Front Yard
- Property is zoned Tucson - R1
HOA Fees
- $26 Monthly HOA Fees
Property Views
- Lake
- Golf Course
- Woods
Home Design
- Contemporary Architecture
- Wood Frame Construction
- Frame Construction
- Shingle Roof
- Metal Roof
Interior Spaces
- 2,608 Sq Ft Home
- 2-Story Property
- Wet Bar
- Entertainment System
- Built In Speakers
- Shelving
- Ceiling Fan
- Skylights
- Gas Fireplace
- Double Pane Windows
- ENERGY STAR Qualified Windows
- Wine Cellar
- Great Room with Fireplace
- Living Room
- Dining Room
- Workshop
- Storage
- Laundry Room
- Finished Attic
Kitchen
- Breakfast Bar
- Walk-In Pantry
- Gas Range
- Dishwasher
- Stainless Steel Appliances
- Kitchen Island
- Granite Countertops
- Disposal
Flooring
- Wood
- Carpet
- Stone
Bedrooms and Bathrooms
- 3 Bedrooms
- Split Bedroom Floorplan
- Walk-In Closet
- Solid Surface Bathroom Countertops
- Dual Flush Toilets
- Dual Vanity Sinks in Primary Bathroom
- Bathtub with Shower
Home Security
- Alarm System
- Security Lights
- Smart Home
- Fire and Smoke Detector
Parking
- 4 Car Garage
- Garage ceiling height seven feet or more
- Tandem Garage
- Garage Door Opener
- Gravel Driveway
- Golf Cart Garage
Outdoor Features
- Lake Property
- Balcony
- Deck
- Covered patio or porch
- Separate Outdoor Workshop
- Built-In Barbecue
Schools
- Cloudcroft Elementary And Middle School
- Cloudcroft High School
Utilities
- Forced Air Zoned Heating and Cooling System
- ENERGY STAR Qualified Air Conditioning
- Heating System Uses Natural Gas
- Tankless Water Heater
- Septic System
- High Speed Internet
- Satellite Dish
- Cable TV Available
Community Details
Overview
- Association fees include air conditioning and heating, blanket insurance policy, cable or satellite, common area maintenance
- $350 HOA Transfer Fee
- Pinetop Lakes Association, Phone Number (928) 369-4008
- Out Of Pima County Subdivision
- The community has rules related to deed restrictions
Amenities
- Clubhouse
- Recreation Room
Recreation
- Golf Course Community
- Tennis Courts
- Community Basketball Court
- Volleyball Courts
- Sport Court
- Fitness Center
- Community Pool
- Community Spa
- Park
Ownership History
Purchase Details
Home Financials for this Owner
Home Financials are based on the most recent Mortgage that was taken out on this home.Purchase Details
Home Financials for this Owner
Home Financials are based on the most recent Mortgage that was taken out on this home.Purchase Details
Home Financials for this Owner
Home Financials are based on the most recent Mortgage that was taken out on this home.Purchase Details
Home Financials for this Owner
Home Financials are based on the most recent Mortgage that was taken out on this home.Purchase Details
Home Financials for this Owner
Home Financials are based on the most recent Mortgage that was taken out on this home.Similar Homes in the area
Home Values in the Area
Average Home Value in this Area
Purchase History
| Date | Type | Sale Price | Title Company |
|---|---|---|---|
| Warranty Deed | $800,000 | Lawyers Title Of Arizona Inc | |
| Warranty Deed | $532,000 | Lawyers Title Pinetop | |
| Warranty Deed | $250,000 | Lawyers Title Pinetop | |
| Interfamily Deed Transfer | -- | None Available | |
| Interfamily Deed Transfer | -- | Service Link |
Mortgage History
| Date | Status | Loan Amount | Loan Type |
|---|---|---|---|
| Previous Owner | $241,625 | New Conventional | |
| Previous Owner | $252,200 | Unknown | |
| Previous Owner | $248,000 | Unknown | |
| Previous Owner | $40,000 | Credit Line Revolving | |
| Previous Owner | $40,000 | Credit Line Revolving | |
| Previous Owner | $244,300 | New Conventional | |
| Previous Owner | $40,000 | Unknown |
Property History
| Date | Event | Price | Change | Sq Ft Price |
|---|---|---|---|---|
| 07/01/2025 07/01/25 | For Sale | $968,000 | +21.0% | $378 / Sq Ft |
| 05/13/2021 05/13/21 | Sold | $800,000 | +50.4% | $312 / Sq Ft |
| 10/15/2019 10/15/19 | Sold | $532,000 | 0.0% | $204 / Sq Ft |
| 09/15/2019 09/15/19 | Pending | -- | -- | -- |
| 08/24/2019 08/24/19 | For Sale | $532,000 | +112.8% | $204 / Sq Ft |
| 11/26/2018 11/26/18 | Sold | $250,000 | 0.0% | $100 / Sq Ft |
| 11/26/2018 11/26/18 | Sold | $250,000 | -25.9% | $100 / Sq Ft |
| 07/08/2018 07/08/18 | For Sale | $337,500 | -- | $136 / Sq Ft |
Tax History Compared to Growth
Tax History
| Year | Tax Paid | Tax Assessment Tax Assessment Total Assessment is a certain percentage of the fair market value that is determined by local assessors to be the total taxable value of land and additions on the property. | Land | Improvement |
|---|---|---|---|---|
| 2026 | $5,008 | -- | -- | -- |
| 2025 | $4,800 | $73,986 | $18,438 | $55,548 |
| 2024 | $4,356 | $73,636 | $18,438 | $55,198 |
| 2023 | $4,800 | $58,505 | $14,250 | $44,255 |
| 2022 | $4,356 | $0 | $0 | $0 |
| 2021 | $4,754 | $0 | $0 | $0 |
| 2020 | $4,738 | $0 | $0 | $0 |
| 2019 | $4,207 | $0 | $0 | $0 |
| 2018 | $3,513 | $0 | $0 | $0 |
| 2017 | $3,556 | $0 | $0 | $0 |
| 2016 | $3,161 | $0 | $0 | $0 |
| 2015 | $3,196 | $29,718 | $9,600 | $20,118 |
Agents Affiliated with this Home
-
Lisa O'Connell

Seller's Agent in 2025
Lisa O'Connell
Frank M. Smith & Associates, Inc.
(928) 242-9529
191 Total Sales
-
E
Seller's Agent in 2021
Erin Amos
Realty Executives Wht Mtn - Pinetop
-
N
Buyer's Agent in 2021
Nicole Van Den Bosch
HomeSmart
-
Yoyo Yocum

Seller's Agent in 2019
Yoyo Yocum
Tierra Antigua Realty
(520) 591-9595
66 Total Sales
-
N
Buyer's Agent in 2019
Non- Member
Non-Member Office
-
K
Seller's Agent in 2018
KATHLEEN LETELLIER
All Seasons Properties
Map
Source: MLS of Southern Arizona
MLS Number: 21922181
APN: 411-72-065
- 3417 Roaring Fork Dr
- 3603 Crown Dancer Dr
- 4654 Sweeping Vista Dr
- 3530 Soaring Eagle Way
- 3508 Soaring Eagle Way
- 3651 Crown Dancer Dr
- 3746 Rustler Dr
- 3723 Crown Dancer Dr
- 3272 Deep Forest Dr
- 3163 Viking Trail
- 4769 Sunfish Cir
- 4273 Branding Iron Loop Unit P
- 4251 Branding Iron Loop
- 4251 Branding Iron Loop
- 2947 Sportsman Cir Unit 12 A
- 4575 Resort Loop Unit 6
- 4568 Resort Loop
- 4816 Black Panther Loop Unit P
- 2868 Park Cir Unit 38
- 3927 Elk Hollow Dr
