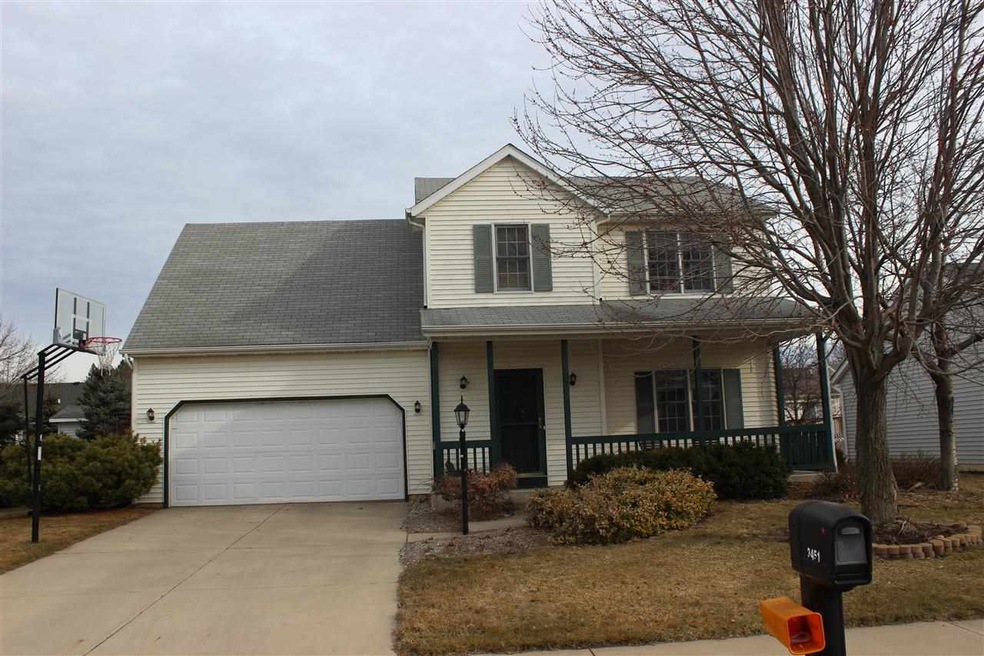
3451 Stone Briar Dr South Bend, IN 46628
Estimated Value: $265,000 - $300,000
Highlights
- Traditional Architecture
- 2 Car Attached Garage
- Patio
- Formal Dining Room
- Walk-In Closet
- En-Suite Primary Bedroom
About This Home
As of June 2015Wonderful 4 bedroom home with finished lower level in the Field Pointe subdivision in South Bend's northwest side. This home has been very well cared for and is ready for its new owners. You will love this floor plan featuring an open kitchen with island, spacious great room, dining room and 4 nice sized bedrooms. The nicely finished lower level adds lots of living space. Possession to be after June 15th.
Home Details
Home Type
- Single Family
Est. Annual Taxes
- $1,376
Year Built
- Built in 1997
Lot Details
- 6,970 Sq Ft Lot
- Lot Dimensions are 68x103
- Rural Setting
- Wood Fence
- Level Lot
Parking
- 2 Car Attached Garage
- Garage Door Opener
- Driveway
Home Design
- Traditional Architecture
- Poured Concrete
- Shingle Roof
- Vinyl Construction Material
Interior Spaces
- 2-Story Property
- Ceiling Fan
- Formal Dining Room
- Electric Dryer Hookup
Kitchen
- Laminate Countertops
- Disposal
Flooring
- Carpet
- Vinyl
Bedrooms and Bathrooms
- 4 Bedrooms
- En-Suite Primary Bedroom
- Walk-In Closet
Partially Finished Basement
- Basement Fills Entire Space Under The House
- 2 Bedrooms in Basement
Outdoor Features
- Patio
Utilities
- Forced Air Heating and Cooling System
- Heating System Uses Gas
Listing and Financial Details
- Assessor Parcel Number 71-03-21-228-018.000-009
Ownership History
Purchase Details
Home Financials for this Owner
Home Financials are based on the most recent Mortgage that was taken out on this home.Similar Homes in South Bend, IN
Home Values in the Area
Average Home Value in this Area
Purchase History
| Date | Buyer | Sale Price | Title Company |
|---|---|---|---|
| Kikly Joshua | -- | Metropolitan Title |
Mortgage History
| Date | Status | Borrower | Loan Amount |
|---|---|---|---|
| Open | Kikly Lauren M | $140,000 | |
| Closed | Kikly Joshua | $144,337 | |
| Previous Owner | West Robert | $77,300 |
Property History
| Date | Event | Price | Change | Sq Ft Price |
|---|---|---|---|---|
| 06/15/2015 06/15/15 | Sold | $147,000 | -2.0% | $62 / Sq Ft |
| 04/11/2015 04/11/15 | Pending | -- | -- | -- |
| 03/19/2015 03/19/15 | For Sale | $150,000 | -- | $64 / Sq Ft |
Tax History Compared to Growth
Tax History
| Year | Tax Paid | Tax Assessment Tax Assessment Total Assessment is a certain percentage of the fair market value that is determined by local assessors to be the total taxable value of land and additions on the property. | Land | Improvement |
|---|---|---|---|---|
| 2024 | $2,323 | $195,100 | $31,300 | $163,800 |
| 2023 | $2,064 | $194,300 | $31,300 | $163,000 |
| 2022 | $2,064 | $174,100 | $31,300 | $142,800 |
| 2021 | $2,147 | $177,200 | $11,200 | $166,000 |
| 2020 | $2,078 | $171,800 | $11,100 | $160,700 |
| 2019 | $1,558 | $151,500 | $9,800 | $141,700 |
| 2018 | $1,667 | $139,700 | $9,000 | $130,700 |
| 2017 | $1,762 | $142,200 | $9,000 | $133,200 |
| 2016 | $1,614 | $128,900 | $8,000 | $120,900 |
| 2014 | $1,605 | $130,400 | $8,000 | $122,400 |
| 2013 | $1,376 | $113,600 | $6,900 | $106,700 |
Agents Affiliated with this Home
-
David Perry

Seller's Agent in 2015
David Perry
RE/MAX
(574) 276-8574
187 Total Sales
-
Karen Lesher
K
Buyer's Agent in 2015
Karen Lesher
Howard Hanna SB Real Estate
(574) 274-6629
23 Total Sales
Map
Source: Indiana Regional MLS
MLS Number: 201510591
APN: 71-03-21-228-018.000-009
- 3221 Field Gate Dr
- 51765 Portage Rd
- 4305 Cherry Pointe Dr
- 2503 Flat Creek Dr
- 2511 Flat Creek Dr
- 22034 Silver Springs Dr
- 21722 Sandybrook Dr
- 51487 Christian Dr Unit 91
- 4441 Jade Crossing Dr
- 51467 Christian Dr Unit 90
- 21644 Rivendell Ct Unit 1 & 2 (1A)
- 21692 Sandybrook Dr
- 21741 Sandybrook Dr
- 21614 Rivendell Ct
- 23050 Allerton Dr
- 21594 Rivendell Ct Unit 4
- 21545 Rivendell Ct Unit 10
- 21585 Rivendell Ct Unit 12
- 21565 Rivendell Ct
- 21533 Rivendell Ct Unit 9
- 3451 Stone Briar Dr
- 3447 Stone Briar Dr
- 3455 Stone Briar Dr
- 3448 Field Gate Dr
- 3444 Field Gate Dr
- 3456 Field Gate Dr
- 3349 Stone Briar Dr
- 4416 Laurel Creek Dr
- 3450 Stone Briar Dr
- 3442 Field Gate Dr
- 3454 Stone Briar Dr
- 3446 Stone Briar Dr
- 4428 Laurel Creek Dr
- 3345 Stone Briar Dr
- 3346 Field Gate Dr
- 3344 Field Gate Dr
- 4402 Laurel Creek Dr
- 3348 Stone Briar Dr
- 3447 Glenn Oak Dr
- 3453 Glenn Oak Dr






