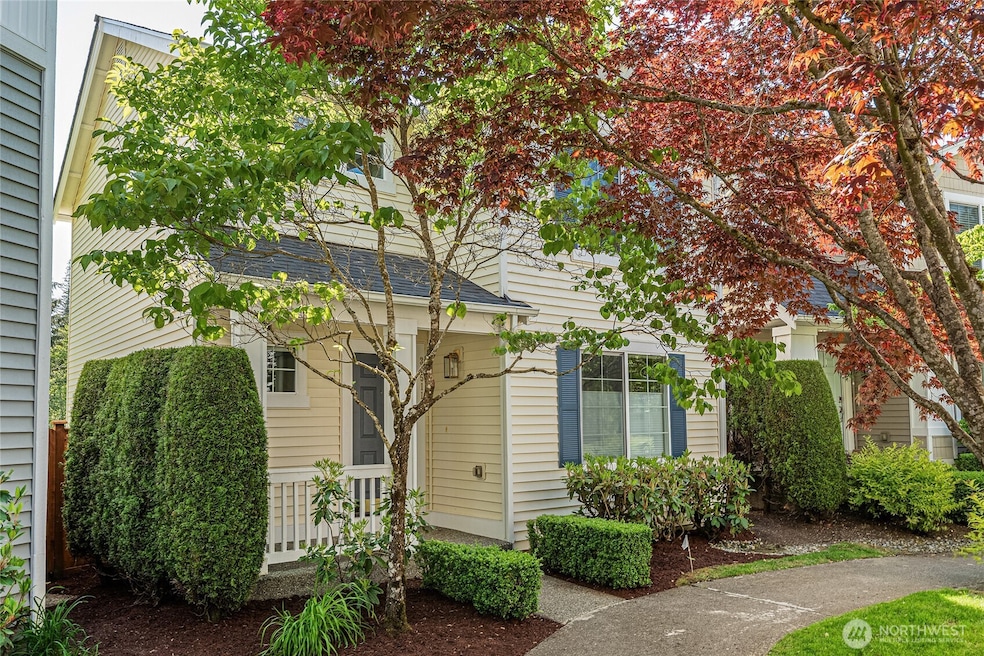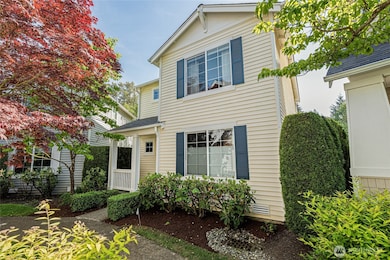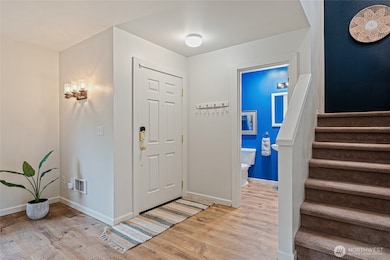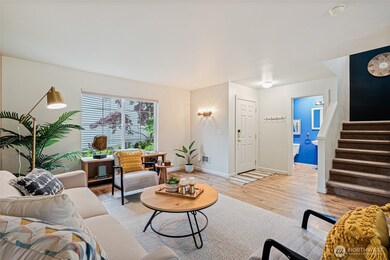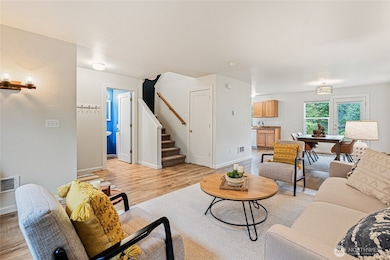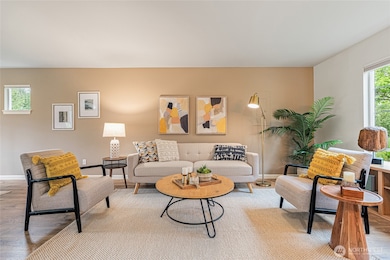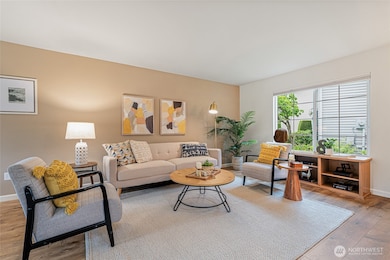
$695,000
- 2 Beds
- 2.5 Baths
- 1,620 Sq Ft
- 7732 Fairway Ave SE
- Unit 203
- Snoqualmie, WA
Beautifully maintained 2-story townhouse in the heart of Snoqualmie Ridge with stunning views of the Cascade Mountains. Vaulted front entry leads into a modern kitchen with quartz countertops, stainless steel appliances, and large island with seating. Main floor open concept living area including kitchen, living/dining area with gas fireplace, and a mountain-facing balcony. Top level includes
Nelson Nghi Phan Skyline Properties, Inc.
