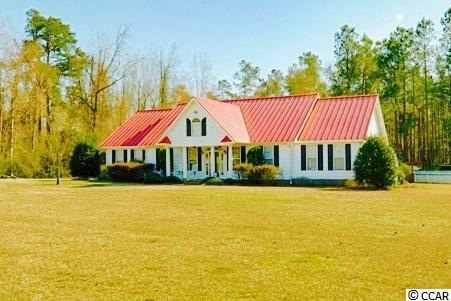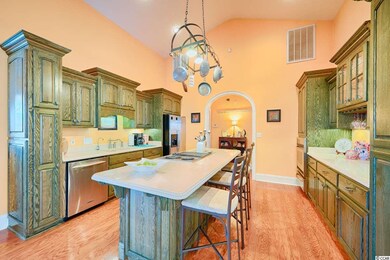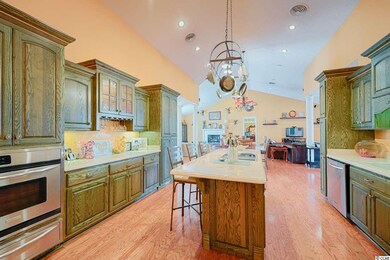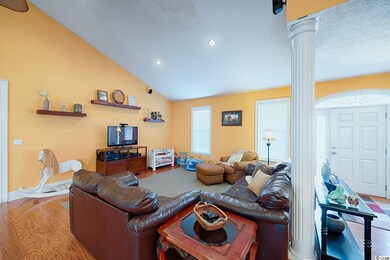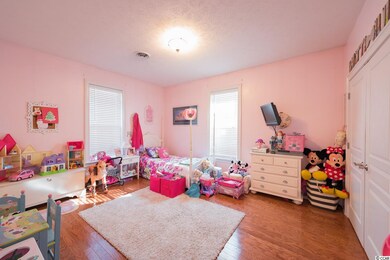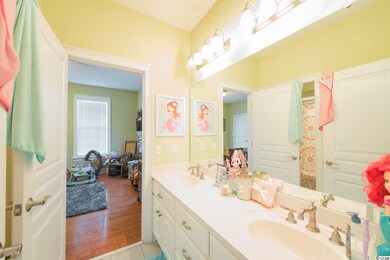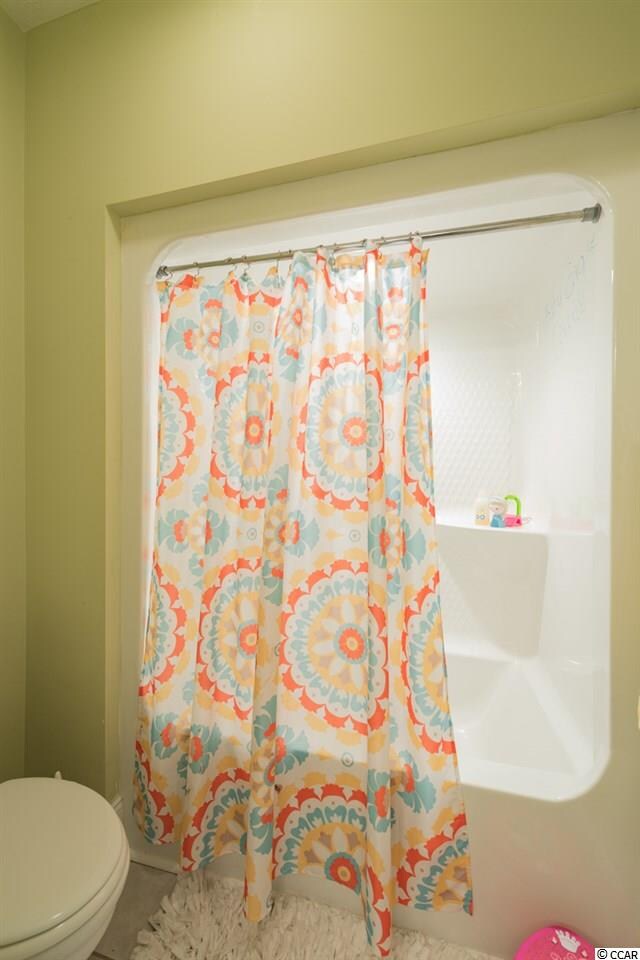
3452 Barnhill Rd Galivants Ferry, SC 29544
Highlights
- Private Pool
- Deck
- Ranch Style House
- Midland Elementary School Rated A-
- Vaulted Ceiling
- Whirlpool Bathtub
About This Home
As of September 2017Your dream home in the country awaits! No details missing in this absolutely gorgeous 3BDRM/3BA home, on over 3 acres, which shows pristine! If you love open living areas then this is the home for you. With extras like high ceilings, ornate fireplace, columns, water filtration system, central vacuum system, whirlpool tub, and crown molding throughout, it is evident that thought went into every detail of this home's construction. But it did not stop in the home as the yard is beautiful landscaped w/walkway, and there is a tree lined drive beckoning your home, and a spacious garage and workshop. Sit by the pond or take a dip in your pool. Too many details to list! This home is an absolute must see!
Home Details
Home Type
- Single Family
Year Built
- Built in 2008
Lot Details
- 3.26 Acre Lot
- Fenced
- Irregular Lot
- Property is zoned R1
Parking
- 2 Car Attached Garage
- Garage Door Opener
Home Design
- Ranch Style House
- Vinyl Siding
- Tile
Interior Spaces
- 2,439 Sq Ft Home
- Central Vacuum
- Vaulted Ceiling
- Ceiling Fan
- Window Treatments
- Living Room with Fireplace
- Formal Dining Room
- Open Floorplan
- Den
- Workshop
- Crawl Space
- Pull Down Stairs to Attic
Kitchen
- Breakfast Area or Nook
- Breakfast Bar
- Range
- Microwave
- Dishwasher
- Stainless Steel Appliances
- Kitchen Island
Bedrooms and Bathrooms
- 3 Bedrooms
- Split Bedroom Floorplan
- Walk-In Closet
- 3 Full Bathrooms
- Single Vanity
- Dual Vanity Sinks in Primary Bathroom
- Whirlpool Bathtub
- Shower Only
Laundry
- Laundry Room
- Washer and Dryer Hookup
Home Security
- Home Security System
- Fire and Smoke Detector
Accessible Home Design
- No Carpet
Outdoor Features
- Private Pool
- Deck
- Patio
- Front Porch
Schools
- Midland Elementary School
- Aynor Middle School
- Aynor High School
Utilities
- Central Heating and Cooling System
- Underground Utilities
- Water Heater
- Water Purifier
- Septic System
- Phone Available
- Cable TV Available
Community Details
- The community has rules related to fencing
Listing and Financial Details
- Home warranty included in the sale of the property
Ownership History
Purchase Details
Home Financials for this Owner
Home Financials are based on the most recent Mortgage that was taken out on this home.Purchase Details
Home Financials for this Owner
Home Financials are based on the most recent Mortgage that was taken out on this home.Purchase Details
Similar Homes in Galivants Ferry, SC
Home Values in the Area
Average Home Value in this Area
Purchase History
| Date | Type | Sale Price | Title Company |
|---|---|---|---|
| Warranty Deed | $255,000 | -- | |
| Deed | $200,000 | -- | |
| Deed | $200,000 | -- | |
| Interfamily Deed Transfer | -- | -- |
Mortgage History
| Date | Status | Loan Amount | Loan Type |
|---|---|---|---|
| Open | $238,300 | New Conventional | |
| Closed | $250,381 | FHA | |
| Previous Owner | $193,000 | New Conventional | |
| Previous Owner | $194,000 | New Conventional | |
| Previous Owner | $227,000 | Construction | |
| Previous Owner | $50,000 | Credit Line Revolving | |
| Previous Owner | $27,500 | Credit Line Revolving | |
| Previous Owner | $175,000 | Construction |
Property History
| Date | Event | Price | Change | Sq Ft Price |
|---|---|---|---|---|
| 09/13/2017 09/13/17 | Sold | $255,000 | -8.9% | $105 / Sq Ft |
| 07/21/2017 07/21/17 | Pending | -- | -- | -- |
| 07/05/2017 07/05/17 | For Sale | $279,900 | +40.0% | $115 / Sq Ft |
| 11/08/2013 11/08/13 | Sold | $200,000 | -20.0% | $82 / Sq Ft |
| 07/23/2013 07/23/13 | Pending | -- | -- | -- |
| 03/13/2013 03/13/13 | For Sale | $249,900 | -- | $102 / Sq Ft |
Tax History Compared to Growth
Tax History
| Year | Tax Paid | Tax Assessment Tax Assessment Total Assessment is a certain percentage of the fair market value that is determined by local assessors to be the total taxable value of land and additions on the property. | Land | Improvement |
|---|---|---|---|---|
| 2024 | -- | $11,487 | $1,743 | $9,744 |
| 2023 | $0 | $11,487 | $1,743 | $9,744 |
| 2021 | $89 | $11,488 | $1,744 | $9,744 |
| 2020 | $44 | $11,488 | $1,744 | $9,744 |
| 2019 | $44 | $11,488 | $1,744 | $9,744 |
| 2018 | $44 | $9,989 | $1,193 | $8,796 |
| 2017 | $724 | $7,745 | $1,193 | $6,552 |
| 2016 | -- | $7,745 | $1,193 | $6,552 |
| 2015 | $724 | $7,745 | $1,193 | $6,552 |
| 2014 | $2,417 | $7,745 | $1,193 | $6,552 |
Agents Affiliated with this Home
-
BethAndSammieJo. Team

Seller's Agent in 2017
BethAndSammieJo. Team
Core 1st Realty Group
(843) 254-1533
258 Total Sales
-
Nick Strumke

Buyer's Agent in 2017
Nick Strumke
Century 21 Palms Realty
(843) 655-5470
224 Total Sales
Map
Source: Coastal Carolinas Association of REALTORS®
MLS Number: 1714567
APN: 19303040002
- 4605 Hickory Holt Ln
- TBD Plainfield Rd
- 4145 Highway 308
- 0 Highway 308
- 4499 Highway 308
- TBD Highway 308
- TBD Highway 308 Unit Lot 7
- TBD Highway 308 Unit Lot 6
- TBD Highway 308 Unit Lot 5
- TBD Highway 308 Unit Lot 4
- TBD Highway 308 Unit Lot 3
- TBD Highway 308 Unit Lot 2
- TBD Highway 308 Unit Lot 1
- 3679 Nichols Hwy Unit Lot 2
- 3673 Nichols Hwy Unit Lot 3
- 3534 Nichols Hwy
- TBD Joyner Swamp Rd Unit Lot 2
- TBD Joyner Swamp Rd Unit Lot 1
- TBD Joyner Swamp Rd Unit Lot 3
- TBD Joyner Swamp Rd Unit Lot 5
