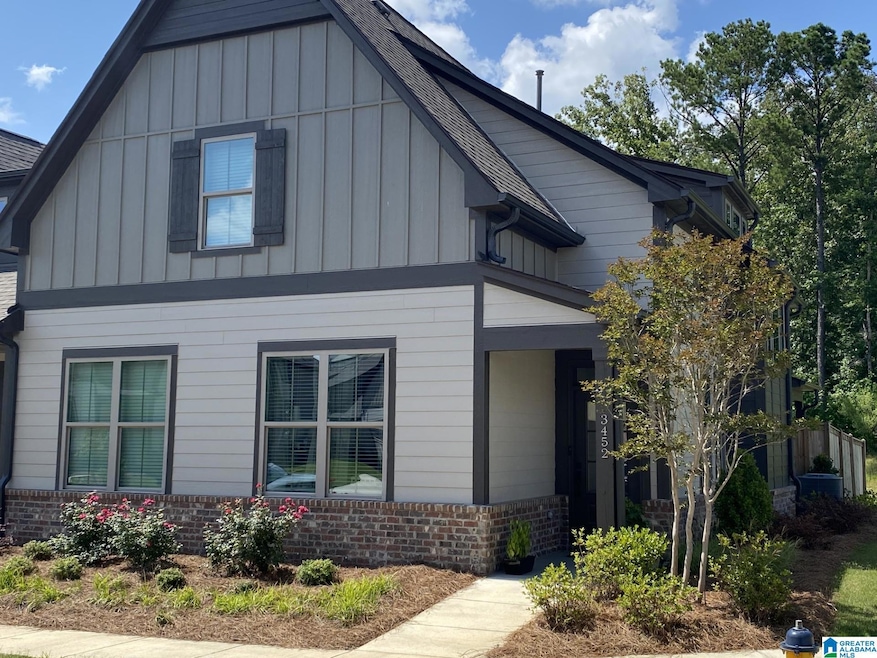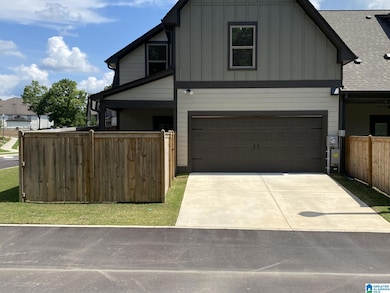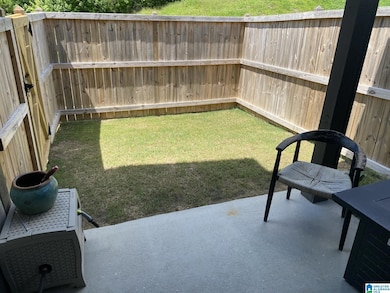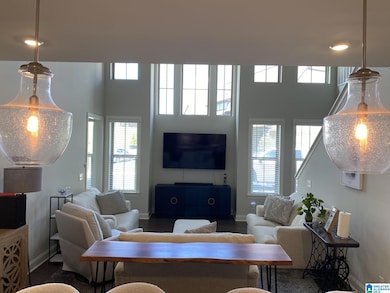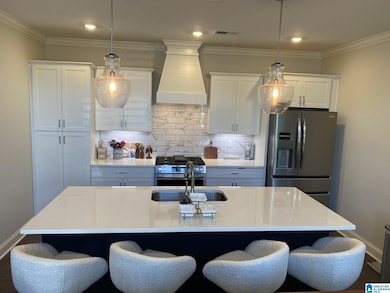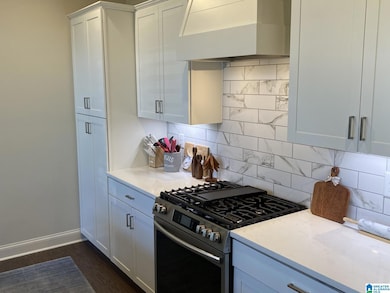3452 Feldspar Cir Vestavia, AL 35242
Cahaba Heights NeighborhoodEstimated payment $2,969/month
Highlights
- Attic
- Screened Porch
- Recessed Lighting
- Vestavia Hills Elementary Liberty Park Rated A+
- Attached Garage
- Kitchen Island
About This Home
Beautiful year-old townhome on perferred lot in the BrayField at Liberty Park!! Well maintained end unit with a large two car garage. This home offers a wonderful large open space perfect for family time & Kitchen get together’s.Kitchen amenities include upgraded appliances with vented cabinet hood, under cabinet lighting and a farm sink. White wall cabinets with admiral blue island and Carrera white quartz countertop. The main floor has hardwoods throughout with carpet in the primary bedroom. The primary bath has admiral blue cabinets, double sinks, & Snow white quartz countertops. Rainfall shower head in a Beautiful frameless shower. The spacious upstairs bedrooms are homey and have large walk in closets. Upstairs also has a loft and a private Office. The yard is professionally landscaped with a fenced in backyard. Also included is smart home ready wiring with video door bell and garage door integration and Ecobee3 light thermostat. Come view this beautiful townhome in Liberty Park.
Townhouse Details
Home Type
- Townhome
Est. Annual Taxes
- $661
Year Built
- Built in 2024
HOA Fees
- Property has a Home Owners Association
Parking
- Attached Garage
- Garage on Main Level
- Rear-Facing Garage
Home Design
- Brick Exterior Construction
- Slab Foundation
- HardiePlank Type
Interior Spaces
- Recessed Lighting
- Screened Porch
- Kitchen Island
- Attic
Bedrooms and Bathrooms
- 3 Bedrooms
- Split Bedroom Floorplan
Laundry
- Laundry on main level
- Washer and Electric Dryer Hookup
Schools
- Vestavia-Liberty Park Elementary School
- Liberty Park Middle School
- Vestavia Hills High School
Utilities
- Forced Air Zoned Heating System
- Underground Utilities
- Gas Water Heater
Additional Features
- Patio
- Sprinkler System
Map
Home Values in the Area
Average Home Value in this Area
Tax History
| Year | Tax Paid | Tax Assessment Tax Assessment Total Assessment is a certain percentage of the fair market value that is determined by local assessors to be the total taxable value of land and additions on the property. | Land | Improvement |
|---|---|---|---|---|
| 2024 | $661 | $7,140 | $7,140 | -- |
Property History
| Date | Event | Price | List to Sale | Price per Sq Ft | Prior Sale |
|---|---|---|---|---|---|
| 09/04/2025 09/04/25 | Price Changed | $499,000 | -1.2% | $229 / Sq Ft | |
| 07/11/2025 07/11/25 | Price Changed | $505,000 | -1.0% | $232 / Sq Ft | |
| 06/24/2025 06/24/25 | For Sale | $510,000 | +10.8% | $234 / Sq Ft | |
| 05/23/2024 05/23/24 | Sold | $460,336 | +3.5% | $211 / Sq Ft | View Prior Sale |
| 10/07/2023 10/07/23 | Pending | -- | -- | -- | |
| 10/07/2023 10/07/23 | For Sale | $444,700 | -- | $204 / Sq Ft |
Source: Greater Alabama MLS
MLS Number: 21422974
APN: 27-00-18-2-000-011.000
- 3540 Brayfield Ln
- 1215 Brayfield Crest Dr
- 1219 Brayfield Crest Dr
- 1223 Brayfield Crest Dr
- 1230 Brayfield Crest Dr
- 1210 Brayfield Crest Dr
- 1243 Brayfield Crest Dr
- 1222 Brayfield Crest Dr
- 1227 Brayfield Crest Dr
- 1203 Brayfield Crest Dr
- 1226 Brayfield Crest Dr
- 1246 Brayfield Crest Dr
- 1191 Brayfield Crest Dr
- Sheffield Plan at The Bray at Liberty Park - The Brayfield Single-Family Homes at Liberty Park Phase III
- Sagewood Plan at The Bray at Liberty Park - The Brayfield Single-Family Homes at Liberty Park Phase III
- Logan Plan at The Bray at Liberty Park - The Brayfield Single-Family Homes at Liberty Park Phase III
- Westbury Plan at The Bray at Liberty Park - The Brayfield Single-Family Homes at Liberty Park Phase III
- Millbrook Plan at The Bray at Liberty Park - The Brayfield Single-Family Homes at Liberty Park Phase III
- Walker Plan at The Bray at Liberty Park - The Brayfield Single-Family Homes at Liberty Park Phase III
- Rosemont Plan at The Bray at Liberty Park - The Brayfield Single-Family Homes at Liberty Park Phase III
- 3417 Feldspar Cir
- 1750 Bertholdi Pkwy
- 3389 Endeavor Ln
- 3345 Endeavor Ln
- 3364 Valley Park Dr
- 3891 Overton Manor Trail
- 3755 Colchester Rd
- 3251 Overton Rd
- 3637 Elmore Dr
- 3209 Greendale Rd
- 2901 Crowne Ridge Dr
- 3188 Valley Park Dr
- 3125 Napoleon Ct
- 3560 Grandview Pkwy
- 3550 Grandview Pkwy
- 10 Kenley Way
- 3545 Grandview Pkwy
- 150 Summit Place
- 201 Retreat Dr
- 3984 Christopher Dr
