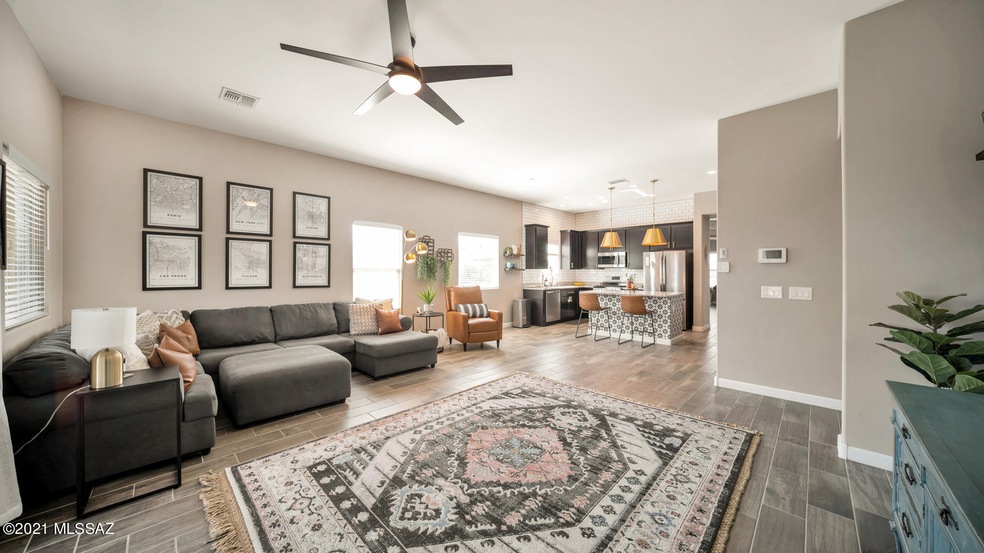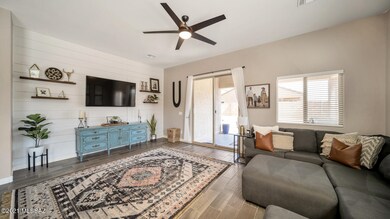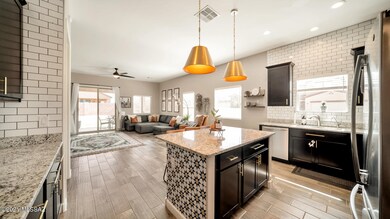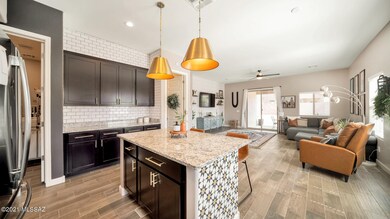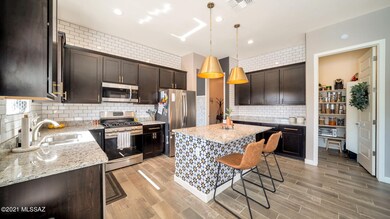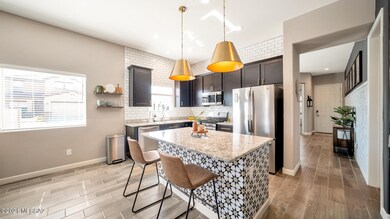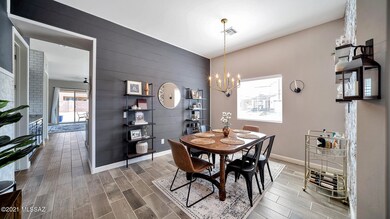
3452 W Ringtail Den Way Tucson, AZ 85742
Estimated Value: $462,000 - $481,000
Highlights
- 3 Car Garage
- Mountain View
- Corner Lot
- Reverse Osmosis System
- Contemporary Architecture
- Great Room
About This Home
As of July 2021Absolutely beautiful & completely move in ready 4 bedroom w/den. Looks like an interior designer lives here. Wonderful open plan only 2 years old on corner lot at the end of street, loaded w/upgrades (see list under documents). Large great room opens to kitchen w/over-sized island, granite counter tops, 46 in expresso cabinets w/crown molding, upgraded gas cook top, stainless steel appliances & walk in pantry. Dual sinks in both baths, smart thermostat, 10ft ceilings, upgraded doors & baseboards, ceiling fans in all rooms. Over $27,000 in builder upgrades plus much more that sellers have added. Lovely backyard w/artificial turf. You won't want to miss this incredible home.
Last Agent to Sell the Property
Cindy Harrison
RE/MAX Excalibur Realty Listed on: 06/02/2021
Home Details
Home Type
- Single Family
Est. Annual Taxes
- $3,648
Year Built
- Built in 2019
Lot Details
- 6,970 Sq Ft Lot
- South Facing Home
- Block Wall Fence
- Artificial Turf
- Corner Lot
- Back and Front Yard
- Property is zoned Pima County - CR5
HOA Fees
- $27 Monthly HOA Fees
Home Design
- Contemporary Architecture
- Frame With Stucco
- Tile Roof
Interior Spaces
- 2,172 Sq Ft Home
- 1-Story Property
- Ceiling height of 9 feet or more
- Ceiling Fan
- Double Pane Windows
- Low Emissivity Windows
- Window Treatments
- Great Room
- Formal Dining Room
- Den
- Mountain Views
- Laundry Room
Kitchen
- Breakfast Bar
- Walk-In Pantry
- Gas Oven
- Gas Cooktop
- Microwave
- Dishwasher
- Stainless Steel Appliances
- Kitchen Island
- Granite Countertops
- Disposal
- Reverse Osmosis System
Flooring
- Carpet
- Ceramic Tile
Bedrooms and Bathrooms
- 4 Bedrooms
- Walk-In Closet
- 2 Full Bathrooms
- Dual Vanity Sinks in Primary Bathroom
- Separate Shower in Primary Bathroom
- Bathtub with Shower
Home Security
- Alarm System
- Smart Thermostat
- Carbon Monoxide Detectors
- Fire and Smoke Detector
Parking
- 3 Car Garage
- Garage Door Opener
- Driveway
Schools
- Quail Run Elementary School
- Tortolita Middle School
- Mountain View High School
Utilities
- Forced Air Heating and Cooling System
- Heating System Uses Natural Gas
- Tankless Water Heater
- Cable TV Available
Additional Features
- No Interior Steps
- Covered patio or porch
Community Details
- Association fees include common area maintenance
- Platinum Management Association, Phone Number (520) 623-2324
- Hardy 30 Subdivision
- The community has rules related to deed restrictions, no recreational vehicles or boats
Ownership History
Purchase Details
Home Financials for this Owner
Home Financials are based on the most recent Mortgage that was taken out on this home.Purchase Details
Home Financials for this Owner
Home Financials are based on the most recent Mortgage that was taken out on this home.Similar Homes in Tucson, AZ
Home Values in the Area
Average Home Value in this Area
Purchase History
| Date | Buyer | Sale Price | Title Company |
|---|---|---|---|
| Johnson Nicholas | $405,000 | Catalina Title Agency | |
| Underwood Christopher L | $305,240 | Title Security Agency Llc |
Mortgage History
| Date | Status | Borrower | Loan Amount |
|---|---|---|---|
| Open | Johnson Nicholas | $69,000 | |
| Open | Johnson Nicholas | $324,000 | |
| Previous Owner | Underwood Christopher L | $282,100 | |
| Previous Owner | Underwood Christopher L | $280,240 |
Property History
| Date | Event | Price | Change | Sq Ft Price |
|---|---|---|---|---|
| 07/30/2021 07/30/21 | Sold | $405,000 | 0.0% | $186 / Sq Ft |
| 06/30/2021 06/30/21 | Pending | -- | -- | -- |
| 06/02/2021 06/02/21 | For Sale | $405,000 | +32.7% | $186 / Sq Ft |
| 03/29/2019 03/29/19 | Sold | $305,240 | 0.0% | $141 / Sq Ft |
| 02/27/2019 02/27/19 | Pending | -- | -- | -- |
| 12/11/2018 12/11/18 | For Sale | $305,240 | -- | $141 / Sq Ft |
Tax History Compared to Growth
Tax History
| Year | Tax Paid | Tax Assessment Tax Assessment Total Assessment is a certain percentage of the fair market value that is determined by local assessors to be the total taxable value of land and additions on the property. | Land | Improvement |
|---|---|---|---|---|
| 2024 | $3,784 | $27,916 | -- | -- |
| 2023 | $3,784 | $26,587 | -- | -- |
| 2022 | $3,784 | $25,883 | $0 | $0 |
| 2021 | $3,841 | $23,476 | $0 | $0 |
| 2020 | $3,648 | $6,287 | $0 | $0 |
| 2019 | $912 | $6,287 | $0 | $0 |
Agents Affiliated with this Home
-
C
Seller's Agent in 2021
Cindy Harrison
RE/MAX
-
Sue West

Buyer's Agent in 2021
Sue West
Coldwell Banker Realty
(520) 237-1691
12 in this area
138 Total Sales
-
Susan Trejo

Seller's Agent in 2019
Susan Trejo
DRH Properties Inc.
(520) 790-6005
50 Total Sales
-
L
Seller Co-Listing Agent in 2019
Laura Chavez
DRH Properties Inc.
-
P
Buyer's Agent in 2019
Philip Bingold
HomeSmart Advantage Group
Map
Source: MLS of Southern Arizona
MLS Number: 22114122
APN: 225-29-5260
- 8704 N Egrets Rest Ln
- 3450 W Sophora Ridge Way
- 8721 N Egrets Rest Ln
- 3522 W Ringtail Den Way
- 8816 N Bottlebush Ln
- 8707 N Ash Grove Ct
- 8611 N Peccary Creek Trail
- 8839 N Hardy Preserve Loop
- 8959 N Soft Winds Dr
- 3718 W Sunbonnet Place
- 3143 W Feliciano Way
- 8826 N Sky Dancer Cir
- 8932 N Rasmussen Ave
- 3280 W Placita de La Tularosa
- 3195 W Treece Way
- 3735 W Hardydale Cir
- 3053 W Lobo Rd
- 3007 W Country Hill Dr
- 9150 N Wagon Spoke Ct
- 8220 N Camino de La Viola
- 3452 W Ringtail Den Way
- 3462 W Ringtail Den Way
- 3472 W Ringtail Den Way
- 3451 W Sophora Ridge Way
- 3461 W Sophora Ridge Way
- 8719 N Peccary Creek Trail
- 8740 N Peccary Creek Trail
- 8719 N Peccary Creek Trail
- 8748 N Peccary Creek Trail
- 8748 N Peccary Creek Trail
- 8732 N Peccary Creek Trail
- 3471 W Sophora Ridge Way
- 8711 N Peccary Creek Trail
- 3482 W Ringtail Den Way
- 8756 N Peccary Creek Trail
- 8724 N Peccary Creek Trail
- 8711 N Peccary Creek Trail
- 8720 N Egrets Rest Ln
- 3481 W Sophora Ridge Way
- 8764 N Peccary Creek Trail
