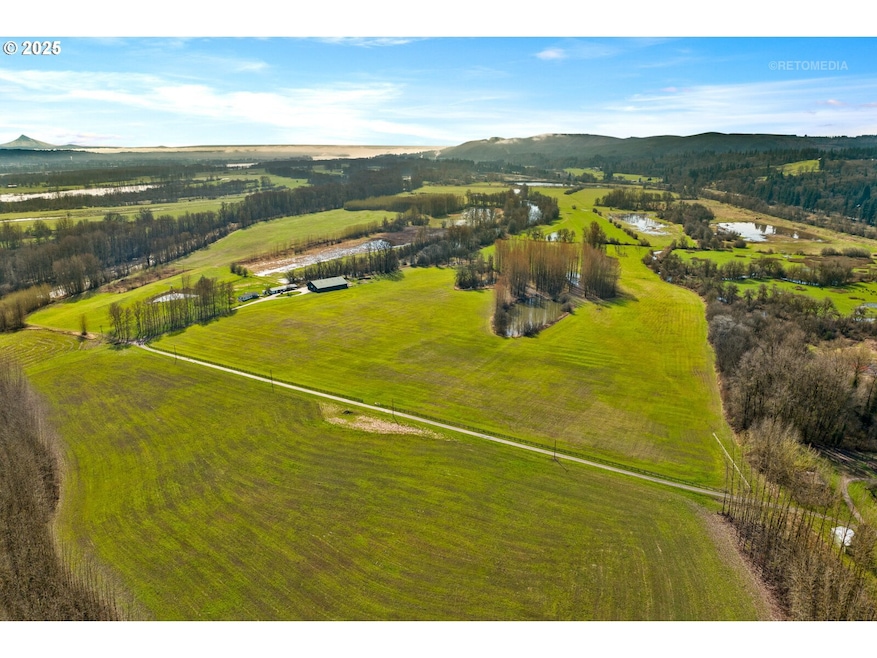34521 Big Meadow Ln Deer Island, OR 97054
Estimated payment $23,889/month
Highlights
- Lake Front
- Home fronts a creek
- View of Trees or Woods
- Barn
- RV Access or Parking
- 438 Acre Lot
About This Home
Located in scenic Columbia County, Oregon, The Farm at Tide Creek offers a rare opportunity to enjoy world-class waterfowl and big game hunting, farming, and ranching—all just an hour from Portland and a major international airport. Spanning approximately 438 acres, the property features a diverse mix of ponds, creeks, forests, wetlands, and meadows, creating exceptional habitat for Roosevelt elk, waterfowl, deer, and a wide array of birds. Formerly known as the legendary Gary Loomis Duck Club, the property was acquired in 2020 by a conservation-minded owner with a clear vision: to restore the land for wildlife, recreation, and family enjoyment. Since then, the farmhouse has been tastefully renovated to provide a comfortable and welcoming retreat, while significant improvements were made to the landscape. Invasive blackberries and outdated fencing were removed, new hunting blinds were installed, and natural habitats were enhanced to support resident and migratory species. Approximately two-thirds of the property is protected under conservation easements, enriching the ecological value while preserving around 135 acres of productive, tillable ground for crops or grazing. Supporting structures include a renovated 1,728-square-foot, four-bedroom, four-bath farmhouse; a 72' x 120' barn with shop space, bunk room, and full bathroom; a 28' x 96' equipment and decoy building with a dedicated duck club room; and a 30' x 60' equipment storage building. The Farm at Tide Creek is a turn-key legacy property that combines premier hunting, a peaceful rural lifestyle, and long-term conservation value—all in one extraordinary package.
Home Details
Home Type
- Single Family
Est. Annual Taxes
- $8,320
Year Built
- Built in 1971 | Remodeled
Lot Details
- 438 Acre Lot
- Home fronts a creek
- Lake Front
- Property fronts a private road
- Private Lot
- Secluded Lot
- Level Lot
- Wooded Lot
- Property is zoned PA-80
Parking
- 4 Car Detached Garage
- RV Access or Parking
Property Views
- Pond
- Woods
- Territorial
Home Design
- Shingle Roof
- Composition Roof
- Metal Roof
- Wood Siding
- Concrete Perimeter Foundation
Interior Spaces
- 1,728 Sq Ft Home
- 1-Story Property
- Wood Burning Stove
- Wood Burning Fireplace
- Double Pane Windows
- Family Room
- Living Room
- Dining Room
- Crawl Space
Kitchen
- Free-Standing Range
- Microwave
- Dishwasher
Bedrooms and Bathrooms
- 4 Bedrooms
- In-Law or Guest Suite
- 4 Full Bathrooms
Accessible Home Design
- Accessibility Features
- Level Entry For Accessibility
Outdoor Features
- Pond
- Covered Deck
- Shed
- Outbuilding
- Porch
Schools
- Columbia City Elementary School
- St Helens Middle School
- St Helens High School
Farming
- Barn
- Farm
- Pasture
Utilities
- No Cooling
- Baseboard Heating
- Well
- Septic Tank
Community Details
- No Home Owners Association
Listing and Financial Details
- Assessor Parcel Number 16480
Map
Home Values in the Area
Average Home Value in this Area
Tax History
| Year | Tax Paid | Tax Assessment Tax Assessment Total Assessment is a certain percentage of the fair market value that is determined by local assessors to be the total taxable value of land and additions on the property. | Land | Improvement |
|---|---|---|---|---|
| 2024 | $4,257 | $283,542 | $70,122 | $213,420 |
| 2023 | $4,177 | $275,291 | $68,001 | $207,290 |
| 2022 | $4,041 | $267,277 | $65,927 | $201,350 |
| 2021 | $3,654 | $258,160 | $64,720 | $193,440 |
| 2020 | $3,511 | $249,988 | $63,808 | $186,180 |
| 2019 | $2,883 | $196,162 | $63,082 | $133,080 |
| 2018 | $2,288 | $151,752 | $66,022 | $85,730 |
| 2017 | $3,341 | $219,116 | $75,456 | $143,660 |
| 2016 | $2,622 | $162,115 | $66,685 | $95,430 |
Property History
| Date | Event | Price | Change | Sq Ft Price |
|---|---|---|---|---|
| 04/05/2025 04/05/25 | For Sale | $4,200,000 | +82.6% | $2,431 / Sq Ft |
| 01/15/2020 01/15/20 | Sold | $2,300,000 | -52.1% | $1,331 / Sq Ft |
| 11/01/2019 11/01/19 | Pending | -- | -- | -- |
| 06/09/2018 06/09/18 | For Sale | $4,800,000 | -- | $2,778 / Sq Ft |
Mortgage History
| Date | Status | Loan Amount | Loan Type |
|---|---|---|---|
| Closed | $495,000 | New Conventional |
Source: Regional Multiple Listing Service (RMLS)
MLS Number: 565452707
APN: 16480
- 32580 Tide Creek Rd
- 1627 S Cloverdale Rd
- 0 Ring Rd
- 32564 Highland Rd
- 0 Canaan Rd Unit 24527331
- 33901 Merrill Creek Rd
- 6925 Old Pacific Hwy S
- 131 Dalyn Ct
- 125 Dalyn Ct
- 1690 Cloverdale Rd
- 519 Stepping Stone St
- 0 Tide Creek Rd
- 6420 Old Pacific Hwy S Unit 8
- 6420 Old Pacific Hwy S
- 300 Daves View Dr
- 11 Ashland St
- 100 Nova Ln
- 4733 Green Mountain Rd
- 0 Nicolai Cutoff Rd
- 216 Gore Rd
- 134 N 18th St
- 2545 Columbia Blvd
- 700 Matzen St
- 415 S 17th St
- 1724 W 15th St
- 30269 Scappoose Veronica Hwy Unit 4
- 2208 Parrott Way
- 4125 S Settler Dr
- 2404 Allen St
- 441 S 69th Place
- 52588 NE Sawyer St
- 33878 E Columbia Ave
- 104 Solomon Rd
- 51577 SE 2nd St
- 600 California Ave
- 1920 NE 179th St
- 1119 Maple St Unit 1137 Maple St
- 16501 NE 15th St
- 14505 NE 20th Ave
- 2406 NE 139th St







