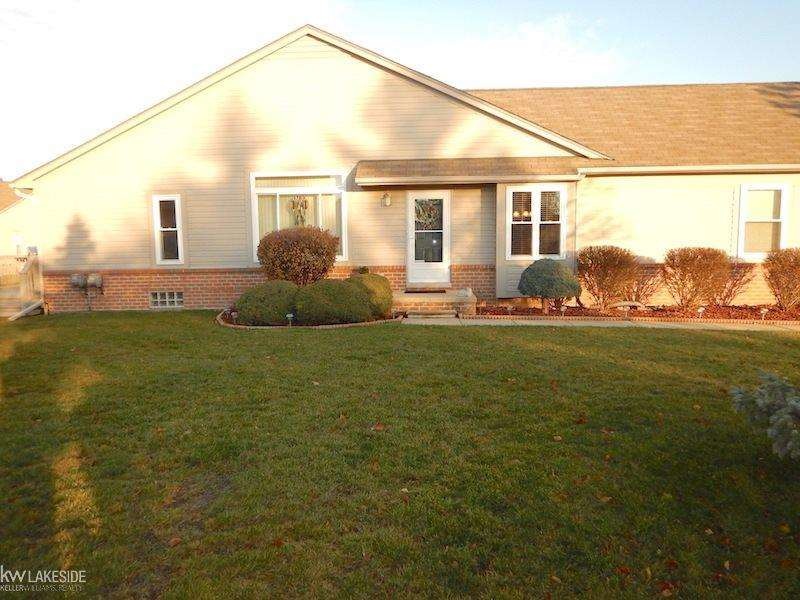
$155,900
- 2 Beds
- 1.5 Baths
- 963 Sq Ft
- 12018 15 Mile Rd
- Unit 25B
- Sterling Heights, MI
This beautiful upper-level condo offers comfort, security, and convenience in a highly sought-after area. Featuring a huge living room with a door wall leading to a private balcony, this unit is your next home. Fully renovated in 2023, the kitchen boasts modern cabinets, countertops, and backsplash, along with newer stainless steel appliances including a stove, refrigerator, microwave, and
Rakan Askar Community Choice Realty Inc
