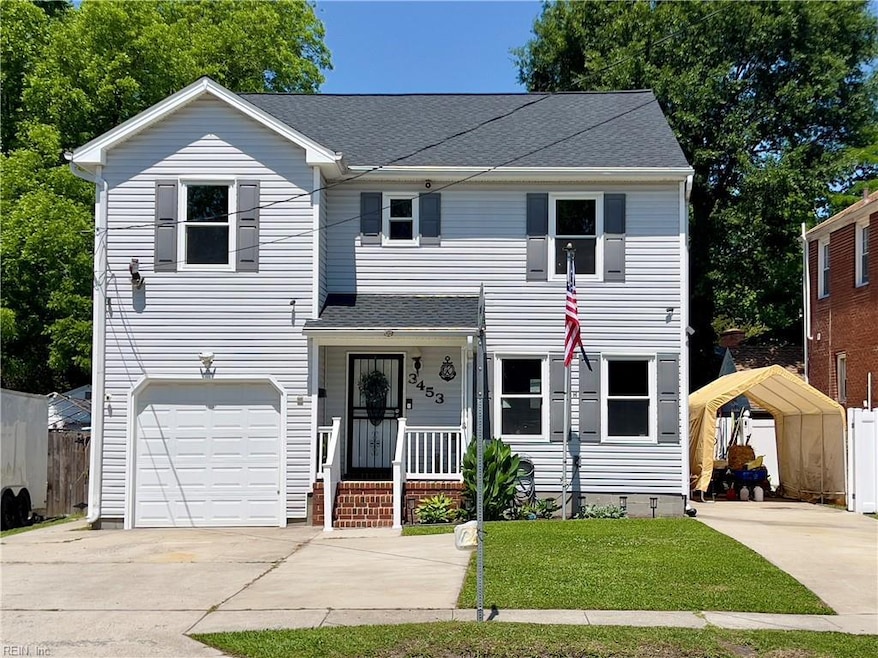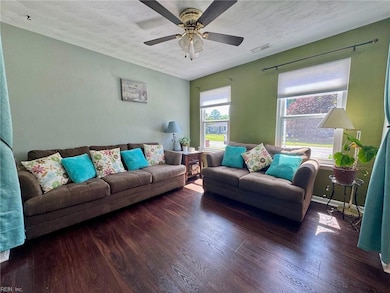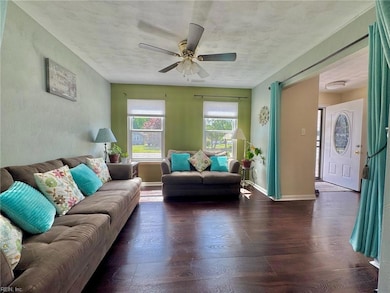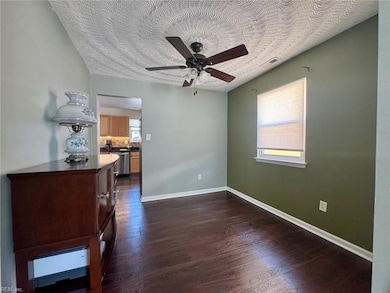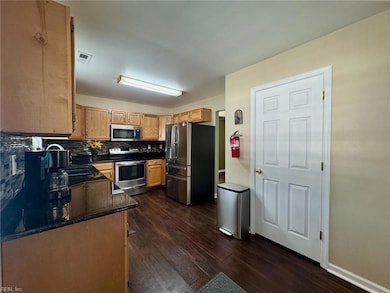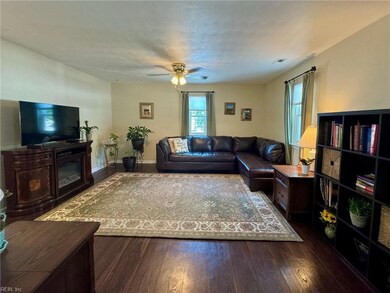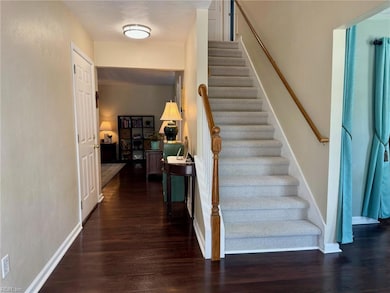
3453 Chesapeake Blvd Norfolk, VA 23513
Estabrook NeighborhoodEstimated payment $2,540/month
Highlights
- Very Popular Property
- Deck
- Traditional Architecture
- City Lights View
- Property is near public transit
- Attic
About This Home
Beautifully maintained 4BR, 2.5BA Transitional-style home with a spacious, functional layout. Formal living and dining rooms, updated kitchen opens to a large family room—ideal for entertaining or everyday living. Recent updates include new roof, flashing, windows, water heater, carpet, vinyl fencing, and fresh interior and deck paint. Features an energy-efficient 18 SEER HVAC system with smart thermostat for year-round comfort. Fenced driveway offers ample parking, including space for a boat or camper, and leads to a generous backyard. Garage includes generator connection for added convenience. Move-in ready!
Home Details
Home Type
- Single Family
Est. Annual Taxes
- $4,011
Year Built
- Built in 2008
Lot Details
- Privacy Fence
- Back Yard Fenced
Home Design
- Traditional Architecture
- Asphalt Shingled Roof
- Vinyl Siding
Interior Spaces
- 1,916 Sq Ft Home
- 2-Story Property
- Ceiling Fan
- Window Treatments
- Entrance Foyer
- City Lights Views
- Crawl Space
- Pull Down Stairs to Attic
- Storm Doors
Kitchen
- Electric Range
- Microwave
- Dishwasher
- Disposal
Flooring
- Carpet
- Vinyl
Bedrooms and Bathrooms
- 4 Bedrooms
- En-Suite Primary Bedroom
- Walk-In Closet
Laundry
- Dryer
- Washer
Parking
- 1 Car Attached Garage
- Garage Door Opener
- Driveway
Outdoor Features
- Balcony
- Deck
- Porch
Location
- Property is near public transit
Schools
- Sherwood Forest Elementary School
- Norview Middle School
- Norview High School
Utilities
- SEER Rated 16+ Air Conditioning Units
- Forced Air Heating System
- Heat Pump System
- Electric Water Heater
Community Details
- No Home Owners Association
- Estabrook West Subdivision
Map
Home Values in the Area
Average Home Value in this Area
Tax History
| Year | Tax Paid | Tax Assessment Tax Assessment Total Assessment is a certain percentage of the fair market value that is determined by local assessors to be the total taxable value of land and additions on the property. | Land | Improvement |
|---|---|---|---|---|
| 2024 | $4,011 | $326,100 | $50,000 | $276,100 |
| 2023 | $3,478 | $278,200 | $50,000 | $228,200 |
| 2022 | $3,294 | $263,500 | $45,300 | $218,200 |
| 2021 | $3,110 | $248,800 | $45,300 | $203,500 |
| 2020 | $2,899 | $231,900 | $39,400 | $192,500 |
| 2019 | $2,784 | $222,700 | $39,400 | $183,300 |
| 2018 | $2,583 | $206,600 | $39,400 | $167,200 |
| 2017 | $2,376 | $206,600 | $39,400 | $167,200 |
| 2016 | $2,278 | $201,200 | $45,200 | $156,000 |
| 2015 | $2,247 | $201,200 | $45,200 | $156,000 |
| 2014 | $2,247 | $201,200 | $45,200 | $156,000 |
Property History
| Date | Event | Price | Change | Sq Ft Price |
|---|---|---|---|---|
| 05/19/2025 05/19/25 | For Sale | $398,000 | -- | $208 / Sq Ft |
Purchase History
| Date | Type | Sale Price | Title Company |
|---|---|---|---|
| Deed | -- | Pender And Coward Pc | |
| Special Warranty Deed | $145,000 | Attorney | |
| Special Warranty Deed | $142,200 | Attorney | |
| Trustee Deed | $142,200 | None Available | |
| Bargain Sale Deed | $249,000 | Lawyers Title Insurance Corp | |
| Deed | $75,000 | None Available |
Mortgage History
| Date | Status | Loan Amount | Loan Type |
|---|---|---|---|
| Open | $250,000 | VA | |
| Previous Owner | $245,756 | FHA |
Similar Homes in Norfolk, VA
Source: Real Estate Information Network (REIN)
MLS Number: 10584025
APN: 13475900
- 3549 Amherst St
- 3625 Amherst St
- 3544 Buckingham St
- 3601 Orange St
- 3640 Amherst St
- 3657 Amherst St
- 3650 Buckingham St
- 3642 Radford St
- 3111 Kansas Ave
- 3105 Hurley Ave
- 5716 Chesapeake Blvd
- 5729 Chesapeake Blvd
- 3220 Lyons Ave
- 3000 Oklahoma Ave
- 3108 Glen Ave
- 3010 Kansas Ave
- 3006 Montana Ave
- 2504 Cromwell Dr
- 3301 Verdun Ave
- 3711 Lenoir Cir
