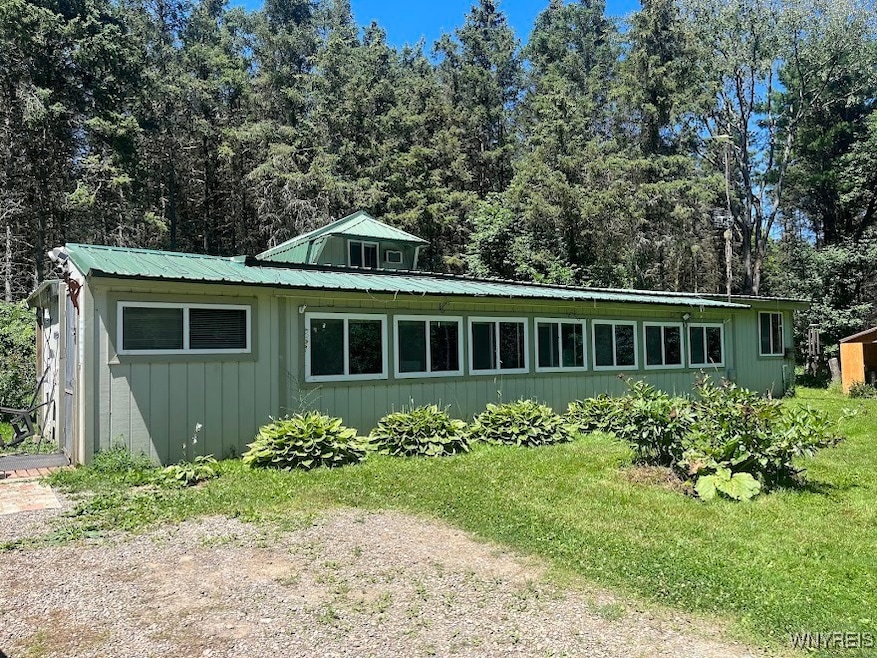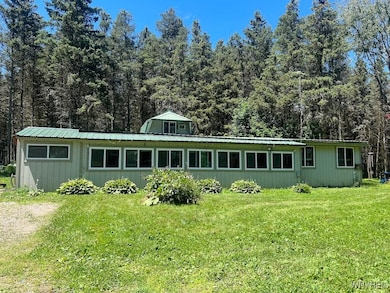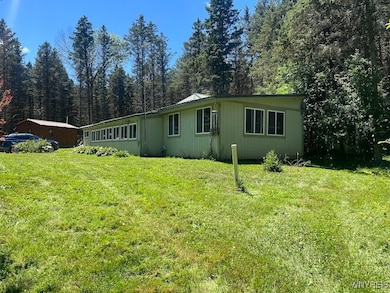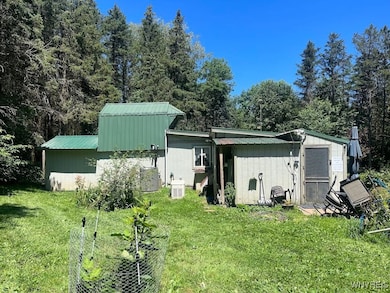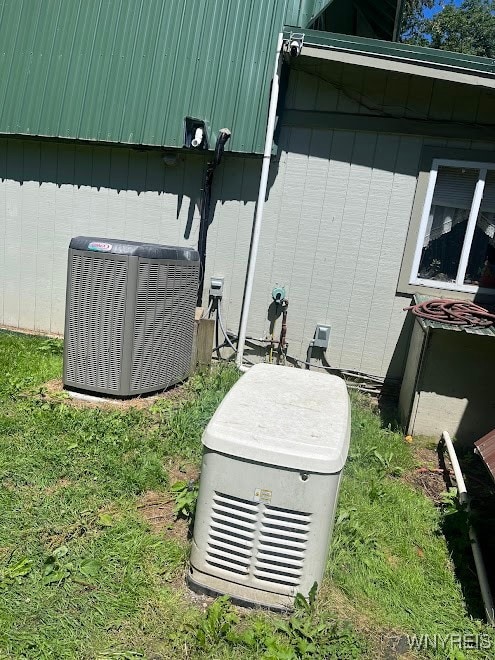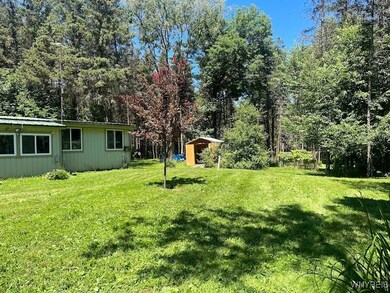Estimated payment $1,474/month
Highlights
- Wooded Lot
- Main Floor Bedroom
- Mud Room
- Wood Flooring
- Separate Formal Living Room
- Workshop
About This Home
Looking for a serene home in the woods but not far from town? This property has it all. Ranch style three bedroom home with five adjoinig lots being sold as one. The five lots total about 6.3 acres. Three have wells and electric and the fourth just electric.The main lot features a year round home with three bedrooms and 1 1/2 baths. Home has central air (Lennox), a home generator and tankless hot water. Full bath boasts a walk-in jacuzzi/tub/shower. Kitchen has lots of cupboards space. Kitchen opens to living room/diningroom area.Bright large front room (10x34) with pretty tongue and groove paneling,two ceiling fans and big windows all the way across facing the front yard.Lovely master bedroom features abundant natural light,HW floors, two closets and two ceiling fans. Second bedroom downstairs measures12x12 with closet and ceiling fan. Third bedroom is upstairsand also measures 12x12. Another half bath, walk-in pantry and mudroom with washer and dryer, completes the downstairs. There is an enclosed porch area off the back door.
Also, on the property is a cottage/office/ workshop area with ductless heat and air conditioning. The second room has small countertop with sink and a refridgerator. The third room could be made into a bathroom.
There are also, two other nice sheds. One with a workshop and electricity, and the other one for all your lawn care essentials.
There is no garage on this property, but it does have a Shelter Logic Building with heavy duty tarp/awning covering. It measures 13x24x15 and is 2 years old. Plenty of room to park several vehicles.
You must come to see all this property in person. You will be amazed! The square footage reflects the total measurements after the addition was put on.
Listing Agent
Listing by ERA Team VP Real Estate Brokerage Phone: 716-378-5023 License #40CO0885468 Listed on: 07/22/2025

Home Details
Home Type
- Single Family
Est. Annual Taxes
- $2,230
Year Built
- Built in 1982
Lot Details
- 6.7 Acre Lot
- Lot Dimensions are 552x240
- Irregular Lot
- Wooded Lot
Home Design
- Pillar, Post or Pier Foundation
- Wood Siding
- Copper Plumbing
Interior Spaces
- 1,728 Sq Ft Home
- 1-Story Property
- Woodwork
- Ceiling Fan
- Mud Room
- Entrance Foyer
- Family Room
- Separate Formal Living Room
- Workshop
Kitchen
- Open to Family Room
- Walk-In Pantry
- Gas Oven
- Gas Range
- Microwave
Flooring
- Wood
- Tile
Bedrooms and Bathrooms
- 3 Bedrooms | 2 Main Level Bedrooms
- Soaking Tub
Laundry
- Laundry Room
- Laundry on main level
Parking
- No Garage
- Gravel Driveway
Utilities
- Forced Air Heating and Cooling System
- Heating System Uses Gas
- Well
- Tankless Water Heater
- Septic Tank
Listing and Financial Details
- Assessor Parcel Number 024600-219-000-0002-002-002-0000
Map
Home Values in the Area
Average Home Value in this Area
Tax History
| Year | Tax Paid | Tax Assessment Tax Assessment Total Assessment is a certain percentage of the fair market value that is determined by local assessors to be the total taxable value of land and additions on the property. | Land | Improvement |
|---|---|---|---|---|
| 2024 | $652 | $30,800 | $6,800 | $24,000 |
| 2023 | $587 | $30,800 | $6,800 | $24,000 |
| 2022 | $620 | $30,800 | $6,800 | $24,000 |
| 2021 | $629 | $30,800 | $6,800 | $24,000 |
| 2020 | $68 | $30,800 | $6,800 | $24,000 |
| 2019 | $66 | $30,800 | $6,800 | $24,000 |
| 2018 | $66 | $30,800 | $6,800 | $24,000 |
| 2017 | $61 | $29,200 | $5,200 | $24,000 |
| 2016 | $59 | $29,200 | $5,200 | $24,000 |
| 2015 | -- | $29,200 | $5,200 | $24,000 |
| 2014 | -- | $29,200 | $5,200 | $24,000 |
Property History
| Date | Event | Price | List to Sale | Price per Sq Ft |
|---|---|---|---|---|
| 07/22/2025 07/22/25 | For Sale | $245,000 | -- | $142 / Sq Ft |
Purchase History
| Date | Type | Sale Price | Title Company |
|---|---|---|---|
| Deed | -- | John A. Cappellini | |
| Deed | $42,463 | -- |
Source: Western New York Real Estate Information Services (WNYREIS)
MLS Number: B1624931
APN: 024600-219-000-0002-002-002-0000
- 9240 Hoyett Rd Unit 17
- 3634 Pine Ridge Rd
- 3631 Pine Ridge Rd
- 3773 Haskell Valley View Rd
- 9522 Rd
- 9522 Morris Ave Wolf Crk Rd
- 3314 Oak Hill Ridge Aka 9584 Lafever Rd
- 8911 Hoyett Rd
- 3211 Route 305 Unit 5
- 2890 New York 305
- 9079 Stout Rd
- 9063 Farnsworth Rd
- 9045 Stout Rd
- 8472 County Road 40
- 0 Haskell Rd Unit S1649341
- 0 Haskell Rd Unit 25450240
- 0 Jordan Rd Unit 11537484
- 3254 Weatherby Rd
- 0 Ford Miles Rd Unit R1606992
- 0 Jordan Hill Rd
- 3021 W State St
- 411 W Sullivan St Unit 411 W Sullivan St
- 115 N 17th St
- 1429 South Ave Unit 13
- 1002 Artline Rd
- 4923 State Route 19 S Unit 3
- 247-251 N Main St
- 1 S Brooklyn Ave
- 9965 Wesley Rd
- 9687 Main St
- 9687 Main St
- 7883 Route 240
- 355 Rochester St
- 29 Monroe St
- 2 South Ave
- 134 N Main St Unit 1
- 7620 Watson Rd Unit lower
- 5738 Heinz Rd Unit 1
- 269 Franklin St
- 297 W Main St
