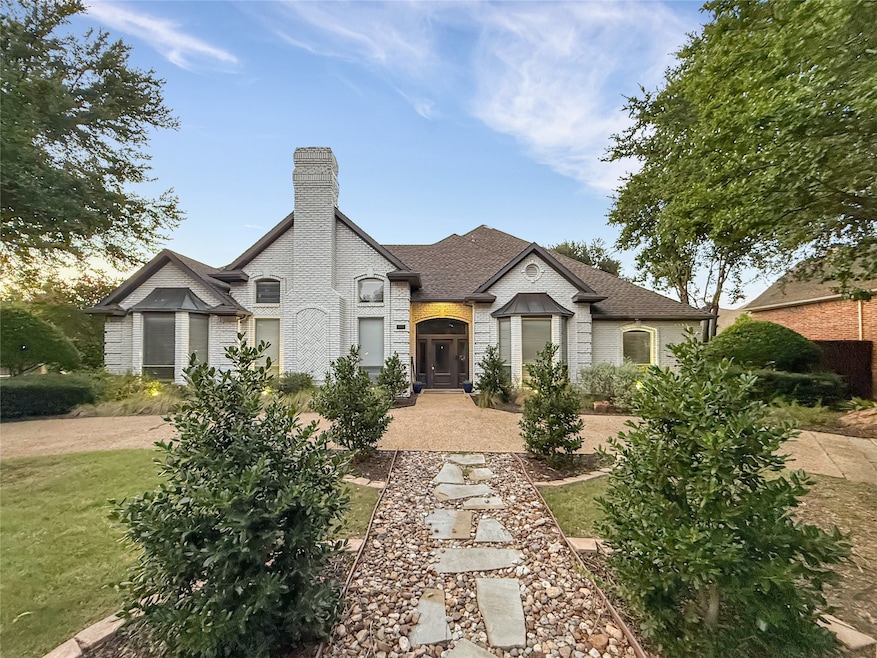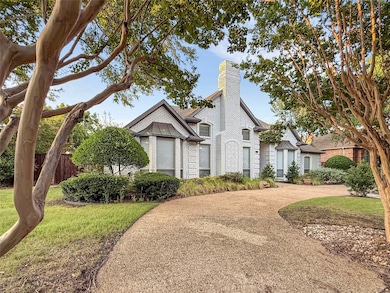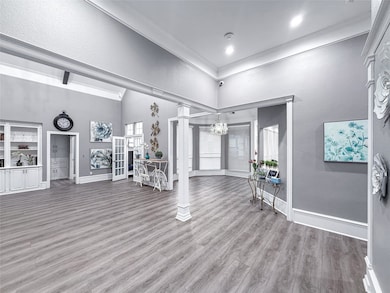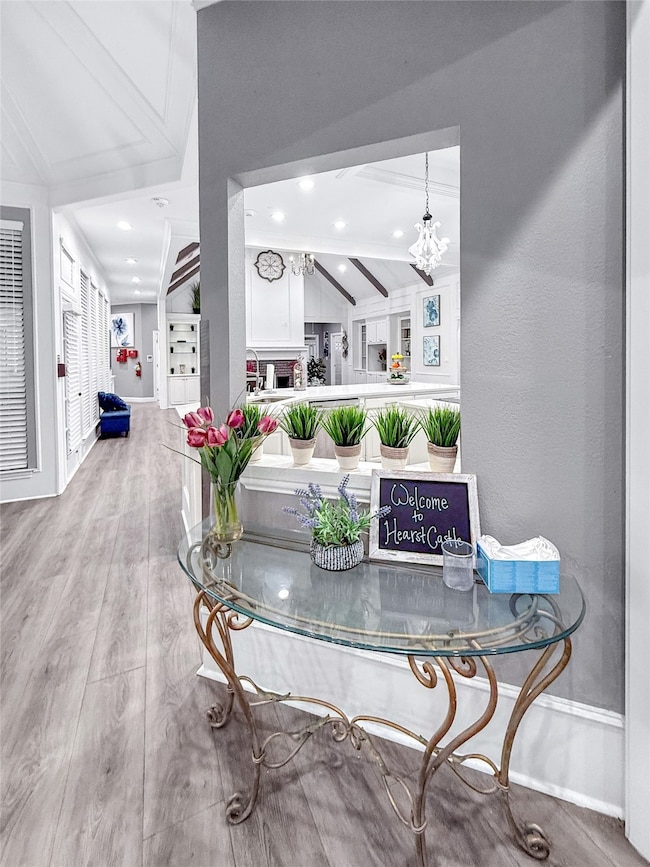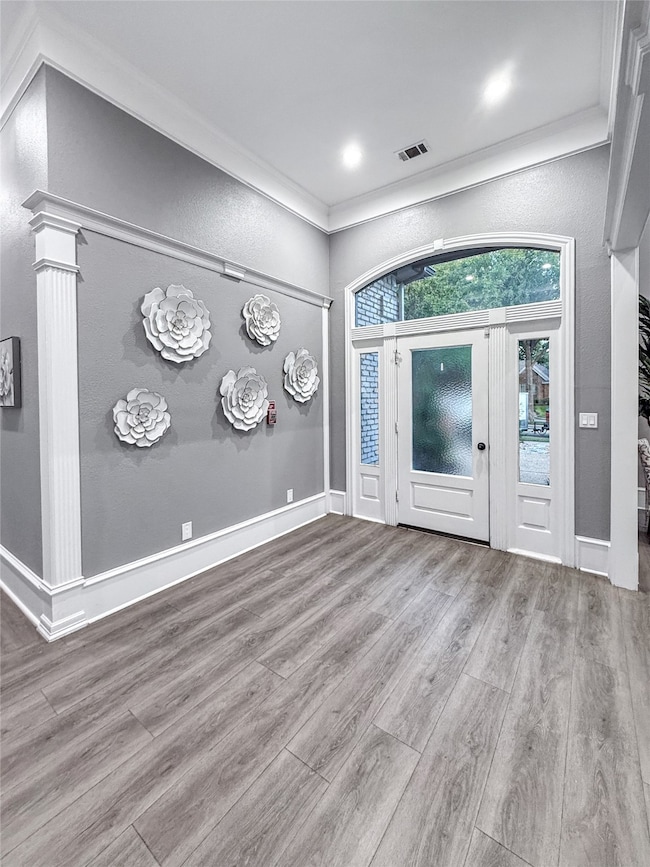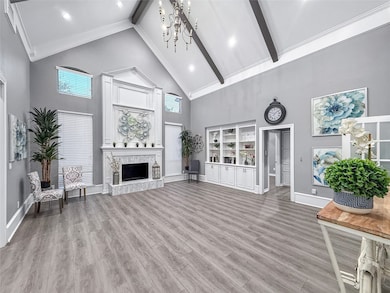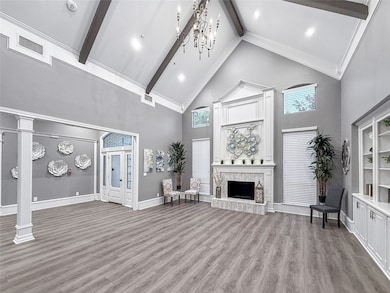
3453 Hearst Castle Way Plano, TX 75025
Heart of Plano NeighborhoodEstimated payment $8,230/month
Highlights
- Senior Community
- Open Floorplan
- Cathedral Ceiling
- Built-In Refrigerator
- Fireplace in Bedroom
- Traditional Architecture
About This Home
Incredible Portfolio Opportunity – Total of 6 Modified, previously licensed Residential Assisted Living Homes, Bank-Owned and Ready to Re-License!
Rare investment opportunity to acquire a portfolio of six residential assisted living homes, each previously licensed for 8 private beds. These properties are bank-owned, unlicensed, but fully modified for assisted living use, offering tremendous potential for immediate re-licensure and operation.
Each home has undergone ADA-compliant renovations, including modified bathrooms and accessible living spaces. Most feature extensive remodeling, spacious communal areas, and fully integrated 13R fire sprinkler and alarm systems, meeting key safety standards for licensing.
Whether you're expanding your current operations or entering the growing assisted living market, this portfolio provides a turnkey foundation to quickly launch or scale. Pro forma financials and additional details available upon request. Contact listing agent for full offering information.
Listing Agent
Coldwell Banker Apex, REALTORS Brokerage Phone: 214-335-3085 License #0575339 Listed on: 07/19/2025
Home Details
Home Type
- Single Family
Est. Annual Taxes
- $16,055
Year Built
- Built in 1988
Lot Details
- 0.36 Acre Lot
- Landscaped
- Corner Lot
- Sprinkler System
- Few Trees
- Back Yard
HOA Fees
- $25 Monthly HOA Fees
Home Design
- Traditional Architecture
- Brick Exterior Construction
- Slab Foundation
- Composition Roof
Interior Spaces
- 4,838 Sq Ft Home
- 1-Story Property
- Open Floorplan
- Built-In Features
- Cathedral Ceiling
- Ceiling Fan
- Skylights
- Chandelier
- Fireplace Features Masonry
- Window Treatments
- Bay Window
- Family Room with Fireplace
- 3 Fireplaces
- Living Room with Fireplace
- Luxury Vinyl Plank Tile Flooring
- Washer and Electric Dryer Hookup
Kitchen
- Eat-In Kitchen
- Double Oven
- Electric Oven
- Electric Cooktop
- Microwave
- Built-In Refrigerator
- Dishwasher
- Kitchen Island
- Granite Countertops
Bedrooms and Bathrooms
- 8 Bedrooms
- Fireplace in Bedroom
- Walk-In Closet
- 5 Full Bathrooms
- Double Vanity
Home Security
- Security Lights
- Fire and Smoke Detector
- Fire Sprinkler System
Parking
- Converted Garage
- Alley Access
- Circular Driveway
Accessible Home Design
- Accessible Full Bathroom
- Accessible Bedroom
- Accessible Hallway
- Customized Wheelchair Accessible
- Accessible Doors
- Accessible Approach with Ramp
- Accessible Entrance
Outdoor Features
- Covered Patio or Porch
- Rain Gutters
Schools
- Mathews Elementary School
- Clark High School
Utilities
- Forced Air Zoned Heating and Cooling System
- Heating System Uses Natural Gas
- High Speed Internet
- Cable TV Available
Community Details
- Senior Community
- Association fees include management
- See Agent Association
- Estates Of Forest Creek Ph V Subdivision
Listing and Financial Details
- Legal Lot and Block 10 / F
- Assessor Parcel Number R222500F01001
Map
Home Values in the Area
Average Home Value in this Area
Tax History
| Year | Tax Paid | Tax Assessment Tax Assessment Total Assessment is a certain percentage of the fair market value that is determined by local assessors to be the total taxable value of land and additions on the property. | Land | Improvement |
|---|---|---|---|---|
| 2024 | $16,055 | $991,653 | $189,000 | $760,641 |
| 2023 | $16,055 | $896,684 | $189,000 | $707,684 |
| 2022 | $12,334 | $645,415 | $162,750 | $482,665 |
| 2021 | $10,639 | $527,560 | $131,250 | $396,310 |
| 2020 | $10,410 | $509,873 | $120,750 | $389,123 |
| 2019 | $10,956 | $506,911 | $120,750 | $386,161 |
| 2018 | $10,733 | $492,394 | $120,750 | $371,644 |
| 2017 | $10,452 | $479,512 | $108,675 | $370,837 |
| 2016 | $9,257 | $419,419 | $94,500 | $324,919 |
| 2015 | $8,673 | $403,204 | $94,500 | $308,704 |
Property History
| Date | Event | Price | Change | Sq Ft Price |
|---|---|---|---|---|
| 07/19/2025 07/19/25 | For Sale | $1,270,000 | -- | $263 / Sq Ft |
Purchase History
| Date | Type | Sale Price | Title Company |
|---|---|---|---|
| Trustee Deed | -- | None Listed On Document | |
| Special Warranty Deed | -- | None Listed On Document | |
| Vendors Lien | -- | None Available | |
| Vendors Lien | -- | None Available | |
| Vendors Lien | -- | None Available | |
| Vendors Lien | -- | None Available | |
| Vendors Lien | -- | Rtt | |
| Interfamily Deed Transfer | -- | -- | |
| Interfamily Deed Transfer | -- | -- | |
| Interfamily Deed Transfer | -- | -- | |
| Warranty Deed | -- | -- |
Mortgage History
| Date | Status | Loan Amount | Loan Type |
|---|---|---|---|
| Previous Owner | $1,330,000 | New Conventional | |
| Previous Owner | $1,856,000 | Construction | |
| Previous Owner | $308,000 | Purchase Money Mortgage | |
| Previous Owner | $308,000 | Purchase Money Mortgage | |
| Previous Owner | $308,000 | Fannie Mae Freddie Mac | |
| Previous Owner | $57,750 | Stand Alone Second | |
| Previous Owner | $175,000 | Credit Line Revolving | |
| Closed | $0 | Assumption |
Similar Homes in Plano, TX
Source: North Texas Real Estate Information Systems (NTREIS)
MLS Number: 21006130
APN: R-2225-00F-0100-1
- 3513 Mount Pleasant Ln
- 3517 Old Manse Ct
- 7609 Twelve Oaks Cir
- 3509 Snidow Dr
- 3709 Mount Vernon Way
- 3708 Gwinn Ct
- 3528 Snidow Dr
- 3501 White River Dr
- 3729 Round Tree Way
- 7817 Aqua Vista Dr
- 3320 Chantilly Dr
- 3241 Monette Ln
- 3508 Spring Mountain Dr
- 3737 Hearst Castle Way
- 7913 Morningdew Dr
- 3220 Langley Dr
- 7309 Alandale Dr
- 3824 Lakedale Dr
- 3705 Skyline Dr
- 3424 Neiman Rd
- 3501 Old Manse Ct
- 7609 Marchman Way
- 3405 Grand Mesa Dr
- 7728 Saragosa Creek Dr
- 3405 Snidow Dr
- 3716 Orange Blossom Ct
- 7813 Aqua Vista Dr
- 3320 Chantilly Dr
- 7309 Alandale Dr
- 3817 Rolling Hills Dr
- 3904 Burnley Dr
- 3932 Sunflower Ln
- 3212 Golden Springs Dr
- 4001 Mayflower Ln
- 3917 Rushden Ct
- 8113 Spring Peaks Dr
- 2100 Legacy Dr Unit 706
- 3813 Beaumont Ln
- 8013 Springmoss Dr
- 8301 Skyridge Dr
