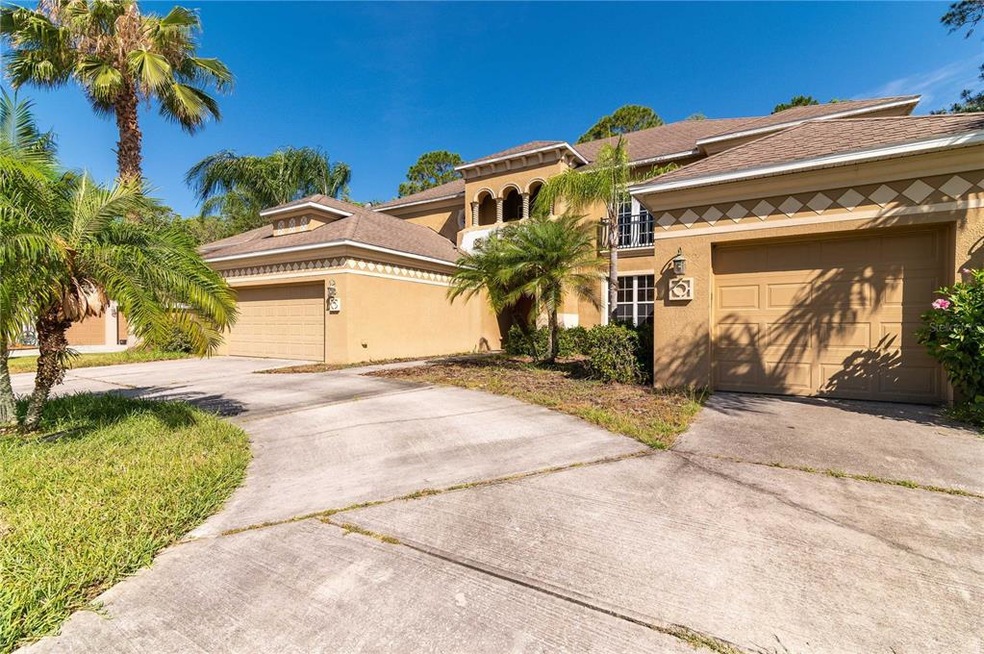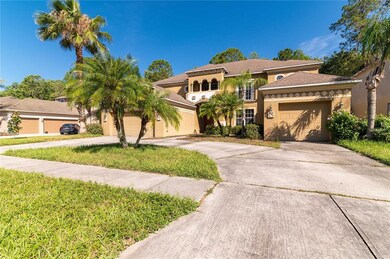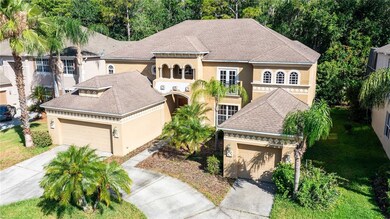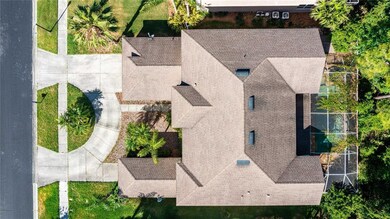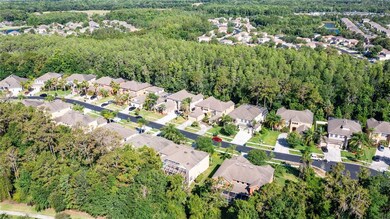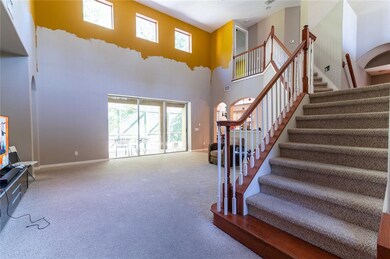
3453 Loggerhead Way Wesley Chapel, FL 33544
Seven Oaks NeighborhoodHighlights
- Private Pool
- Open Floorplan
- Main Floor Primary Bedroom
- Cypress Creek Middle Rated A-
- Cathedral Ceiling
- 3 Car Attached Garage
About This Home
As of July 2021If you are looking for a spacious home....look no further! 6/4/3 w/approx. 4300 sq ft. Features include gated access to the highly desired Seven Oaks community situated on conservation homesite + Saltwater Pool/Jacuzzi, formal living/dining room, Master on main floor, huge bonus room, huge kitchen featuring an oversized kitchen island, tons of cabinets, granite counters, two story family room, breathtaking staircase with cat walk overlooking family room, oversized secondary bedrooms, and so much more! This home is situated with great access to I-75 & I-275, state of the art clubhouse, tennis, playgrounds, pools, waterslide, fitness center, snack bar, and jogging trails. . The home is priced to sell quickly and just needs a little paint and love to make it your masterpiece. CDD is included in the property taxes.
Last Agent to Sell the Property
FLORIDIAN SHORES REALTY LLC License #3463605 Listed on: 05/20/2021
Home Details
Home Type
- Single Family
Est. Annual Taxes
- $9,659
Year Built
- Built in 2005
Lot Details
- 8,499 Sq Ft Lot
- East Facing Home
- Property is zoned MPUD
HOA Fees
- $11 Monthly HOA Fees
Parking
- 3 Car Attached Garage
Home Design
- Slab Foundation
- Wood Frame Construction
- Shingle Roof
- Stucco
Interior Spaces
- 4,319 Sq Ft Home
- 2-Story Property
- Open Floorplan
- Cathedral Ceiling
- Ceiling Fan
Kitchen
- Convection Oven
- Dishwasher
Flooring
- Carpet
- Tile
Bedrooms and Bathrooms
- 6 Bedrooms
- Primary Bedroom on Main
- 4 Full Bathrooms
Outdoor Features
- Private Pool
- Rain Gutters
Schools
- Seven Oaks Elementary School
- John Long Middle School
- Wiregrass Ranch High School
Utilities
- Central Heating and Cooling System
Listing and Financial Details
- Down Payment Assistance Available
- Visit Down Payment Resource Website
- Legal Lot and Block 11 / 42
- Assessor Parcel Number 19-26-24-0060-04200-0110
- $2,486 per year additional tax assessments
Community Details
Overview
- Association fees include community pool, manager, recreational facilities
- Associa Gulf Coast Association, Phone Number (813) 963-6400
- Visit Association Website
- Seven Oaks Prcl S 9 Subdivision
- The community has rules related to deed restrictions
- Rental Restrictions
Recreation
- Community Playground
- Community Pool
Ownership History
Purchase Details
Home Financials for this Owner
Home Financials are based on the most recent Mortgage that was taken out on this home.Purchase Details
Purchase Details
Home Financials for this Owner
Home Financials are based on the most recent Mortgage that was taken out on this home.Similar Homes in Wesley Chapel, FL
Home Values in the Area
Average Home Value in this Area
Purchase History
| Date | Type | Sale Price | Title Company |
|---|---|---|---|
| Warranty Deed | $560,000 | Cosmopolitan Title Agcy Llc | |
| Quit Claim Deed | -- | None Available | |
| Corporate Deed | $512,786 | B D R Title |
Mortgage History
| Date | Status | Loan Amount | Loan Type |
|---|---|---|---|
| Previous Owner | $384,589 | Stand Alone First |
Property History
| Date | Event | Price | Change | Sq Ft Price |
|---|---|---|---|---|
| 03/01/2024 03/01/24 | Rented | $4,700 | -2.1% | -- |
| 02/16/2024 02/16/24 | Under Contract | -- | -- | -- |
| 02/08/2024 02/08/24 | For Rent | $4,800 | 0.0% | -- |
| 02/04/2024 02/04/24 | Under Contract | -- | -- | -- |
| 11/13/2023 11/13/23 | Price Changed | $4,800 | -2.0% | $1 / Sq Ft |
| 11/08/2023 11/08/23 | For Rent | $4,900 | +8.9% | -- |
| 12/01/2022 12/01/22 | Rented | $4,500 | 0.0% | -- |
| 11/17/2022 11/17/22 | Under Contract | -- | -- | -- |
| 10/27/2022 10/27/22 | For Rent | $4,500 | 0.0% | -- |
| 07/28/2021 07/28/21 | Sold | $560,000 | +5.7% | $130 / Sq Ft |
| 05/21/2021 05/21/21 | Pending | -- | -- | -- |
| 05/20/2021 05/20/21 | For Sale | $530,000 | -- | $123 / Sq Ft |
Tax History Compared to Growth
Tax History
| Year | Tax Paid | Tax Assessment Tax Assessment Total Assessment is a certain percentage of the fair market value that is determined by local assessors to be the total taxable value of land and additions on the property. | Land | Improvement |
|---|---|---|---|---|
| 2024 | $15,299 | $755,293 | $93,080 | $662,213 |
| 2023 | $14,352 | $670,640 | $0 | $0 |
| 2022 | $12,239 | $609,678 | $70,655 | $539,023 |
| 2021 | $9,973 | $458,349 | $52,840 | $405,509 |
| 2020 | $9,659 | $438,671 | $52,840 | $385,831 |
| 2019 | $9,470 | $426,399 | $52,840 | $373,559 |
| 2018 | $9,284 | $417,089 | $52,840 | $364,249 |
| 2017 | $8,673 | $385,399 | $52,840 | $332,559 |
| 2016 | $8,776 | $373,424 | $52,840 | $320,584 |
| 2015 | $8,751 | $359,508 | $52,840 | $306,668 |
| 2014 | $8,359 | $348,320 | $45,340 | $302,980 |
Agents Affiliated with this Home
-
Rachel Jackson

Seller's Agent in 2024
Rachel Jackson
BHHS FLORIDA PROPERTIES GROUP
(352) 424-5060
12 Total Sales
-
Lakisha Pearcey
L
Buyer's Agent in 2024
Lakisha Pearcey
BHHS FLORIDA PROPERTIES GROUP
(813) 809-6608
6 Total Sales
-
Crystal Littlefield

Seller's Agent in 2021
Crystal Littlefield
FLORIDIAN SHORES REALTY LLC
(727) 330-1322
1 in this area
130 Total Sales
-
Judi Beck

Buyer's Agent in 2021
Judi Beck
COMPASS FLORIDA LLC
(813) 380-3866
3 in this area
47 Total Sales
Map
Source: Stellar MLS
MLS Number: U8124104
APN: 24-26-19-0060-04200-0110
- 26620 Shoregrass Dr
- 3510 Hickory Hammock Loop
- 3254 Grassglen Place
- 26701 Winged Elm Dr
- 27130 Firebush Dr
- 26835 Juniper Bay Dr
- 3656 Kalanchoe Place
- 27353 Edenfield Dr
- 3844 Silverlake Way
- 27209 Firebush Dr
- 3901 Silverlake Way
- 3211 Grassglen Place
- 3922 Silverlake Way
- 27427 Mistflower Dr
- 27325 Mistflower Dr
- 3207 Sunwatch Dr
- 3147 Sunwatch Dr
- 3543 Watermark Dr
- 27440 Cedar Park Ct
- 3144 Sunwatch Dr
