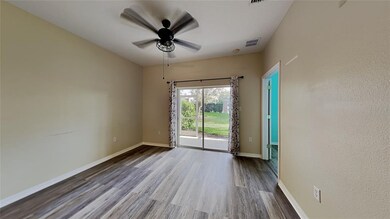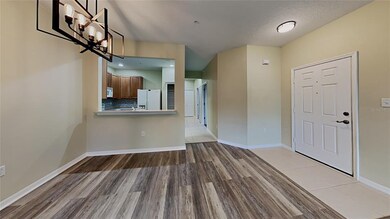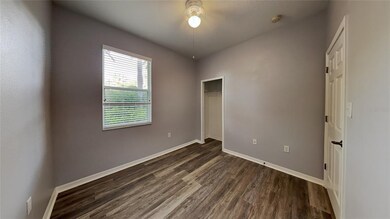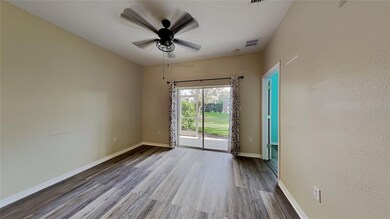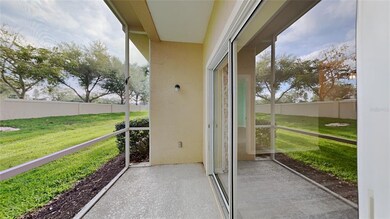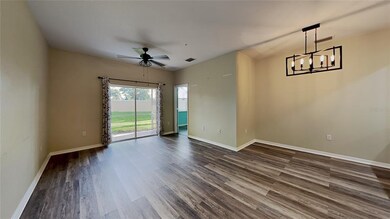
3453 Parkridge Cir Unit 18-101 Sarasota, FL 34243
Highlights
- Gated Community
- 1 Car Attached Garage
- Central Heating and Cooling System
- Booker High School Rated A-
- Tile Flooring
- High Speed Internet
About This Home
As of May 2025LOCATION, LOCATION, LOCATION. Beautiful 3 bedroom, 2 bathroom ground floor condo in a gated community. As you walk through the front door, you will notice luxury vinyl plank flooring laid throughout the main areas making the home feel bright and open. The kitchen is open to the dining room and living room making it perfect for hosting friends and family. The master suite has two large closets, a private en-suite with a large shower and plenty of natural light. Enjoy the Florida sun on your screened in lanai. This unit is walking distance to the neighborhood pool. Perfectly located minutes to UTC mall, Nathan Benderson Park , and tons of local dining spots. This gem will not last long
Last Agent to Sell the Property
OFFERPAD BROKERAGE FL, LLC License #3372023 Listed on: 04/19/2022
Property Details
Home Type
- Condominium
Est. Annual Taxes
- $1,738
Year Built
- Built in 2005
Lot Details
- West Facing Home
HOA Fees
- $340 Monthly HOA Fees
Parking
- 1 Car Attached Garage
Home Design
- Slab Foundation
- Shingle Roof
- Block Exterior
Interior Spaces
- 1,210 Sq Ft Home
- 1-Story Property
Kitchen
- Range
- Microwave
- Dishwasher
Flooring
- Tile
- Vinyl
Bedrooms and Bathrooms
- 3 Bedrooms
- 2 Full Bathrooms
Utilities
- Central Heating and Cooling System
- High Speed Internet
Listing and Financial Details
- Down Payment Assistance Available
- Visit Down Payment Resource Website
- Assessor Parcel Number 0020011168
Community Details
Overview
- Association fees include community pool
- Access Residential Management Llc Association, Phone Number (407) 480-4200
- Parkridge Community
- Parkridge Subdivision
Pet Policy
- Pets Allowed
Security
- Gated Community
Ownership History
Purchase Details
Home Financials for this Owner
Home Financials are based on the most recent Mortgage that was taken out on this home.Purchase Details
Home Financials for this Owner
Home Financials are based on the most recent Mortgage that was taken out on this home.Purchase Details
Home Financials for this Owner
Home Financials are based on the most recent Mortgage that was taken out on this home.Similar Homes in Sarasota, FL
Home Values in the Area
Average Home Value in this Area
Purchase History
| Date | Type | Sale Price | Title Company |
|---|---|---|---|
| Warranty Deed | $270,000 | First International Title | |
| Warranty Deed | $286,500 | First American Title | |
| Warranty Deed | $185,000 | Integrity Title Services |
Mortgage History
| Date | Status | Loan Amount | Loan Type |
|---|---|---|---|
| Previous Owner | $196,214 | VA | |
| Previous Owner | $192,954 | VA | |
| Previous Owner | $188,977 | VA | |
| Previous Owner | $50,000 | New Conventional |
Property History
| Date | Event | Price | Change | Sq Ft Price |
|---|---|---|---|---|
| 05/12/2025 05/12/25 | Sold | $270,000 | 0.0% | $223 / Sq Ft |
| 03/04/2025 03/04/25 | Pending | -- | -- | -- |
| 02/25/2025 02/25/25 | Price Changed | $270,000 | -6.6% | $223 / Sq Ft |
| 02/16/2025 02/16/25 | Price Changed | $289,000 | -1.7% | $239 / Sq Ft |
| 01/29/2025 01/29/25 | For Sale | $294,000 | -12.2% | $243 / Sq Ft |
| 05/09/2022 05/09/22 | Sold | $335,000 | +6.4% | $277 / Sq Ft |
| 04/21/2022 04/21/22 | Pending | -- | -- | -- |
| 04/19/2022 04/19/22 | For Sale | $314,900 | +70.2% | $260 / Sq Ft |
| 07/31/2019 07/31/19 | Sold | $185,000 | -2.6% | $153 / Sq Ft |
| 06/14/2019 06/14/19 | Pending | -- | -- | -- |
| 06/02/2019 06/02/19 | Price Changed | $189,900 | -5.0% | $157 / Sq Ft |
| 04/17/2019 04/17/19 | Price Changed | $199,900 | -2.5% | $165 / Sq Ft |
| 03/18/2019 03/18/19 | For Sale | $204,999 | -- | $169 / Sq Ft |
Tax History Compared to Growth
Tax History
| Year | Tax Paid | Tax Assessment Tax Assessment Total Assessment is a certain percentage of the fair market value that is determined by local assessors to be the total taxable value of land and additions on the property. | Land | Improvement |
|---|---|---|---|---|
| 2024 | $2,009 | $171,639 | -- | -- |
| 2023 | $2,009 | $166,640 | $0 | $0 |
| 2022 | $1,770 | $148,423 | $0 | $0 |
| 2021 | $1,738 | $144,100 | $0 | $144,100 |
| 2020 | $1,737 | $142,800 | $0 | $142,800 |
| 2019 | $2,087 | $137,900 | $0 | $137,900 |
| 2018 | $2,113 | $141,600 | $0 | $141,600 |
| 2017 | $2,045 | $130,598 | $0 | $0 |
| 2016 | $2,041 | $137,300 | $0 | $137,300 |
| 2015 | $1,843 | $113,400 | $0 | $113,400 |
| 2014 | $1,718 | $89,200 | $0 | $0 |
Agents Affiliated with this Home
-
Peggy Christ

Seller's Agent in 2025
Peggy Christ
BEE GREEN REALTY, LLC
(941) 704-4569
27 Total Sales
-
Pamela Hogan

Buyer's Agent in 2025
Pamela Hogan
SRQ CONDO QUEEN
(401) 486-7715
14 Total Sales
-
Robert Jones
R
Seller's Agent in 2022
Robert Jones
OFFERPAD BROKERAGE FL, LLC
(844) 448-0749
-

Seller's Agent in 2019
Anne Weir, PA
-
Christopher Weiss

Buyer's Agent in 2019
Christopher Weiss
FINE PROPERTIES
(410) 382-9570
55 Total Sales
Map
Source: Stellar MLS
MLS Number: T3367309
APN: 0020-01-1168
- 3473 Parkridge Cir Unit 17101
- 3456 Parkridge Cir Unit 33105
- 3478 Parkridge Cir Unit 32104
- 3402 Parkridge Cir Unit 35106
- 3823 Parkridge Cir Unit 1101
- 3784 Parkridge Cir Unit 22203
- 8419 Sylvan Woods Dr
- 3613 Parkridge Cir Unit 11201
- 3671 Parkridge Cir Unit 8201
- 3691 Parkridge Cir Unit 201
- 3602 Bonaventure Ct
- 3653 Bonaventure Ct
- 3662 Bonaventure Ct
- 5916 Bonaventure Place
- 3414 Shady Brook Ln
- 3888 Shady Brook Ln
- 4008 Via Sienna Cir
- 5047 82nd Way E
- 6145 Bonaventure Ct
- 4091 Via Sienna Cir

