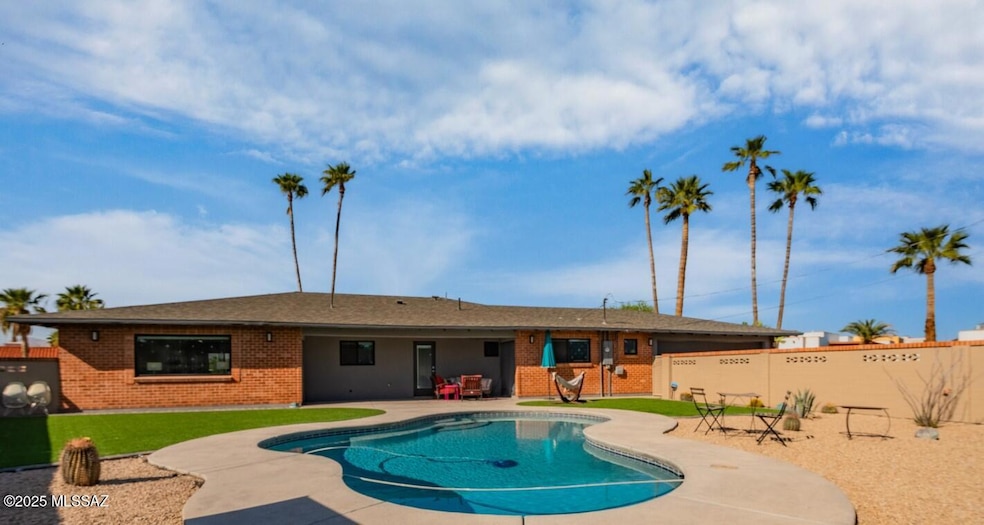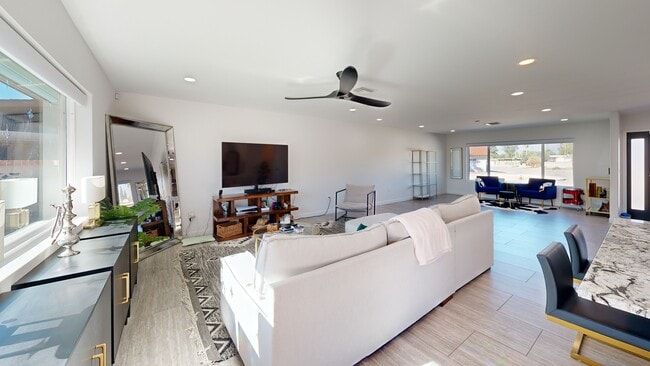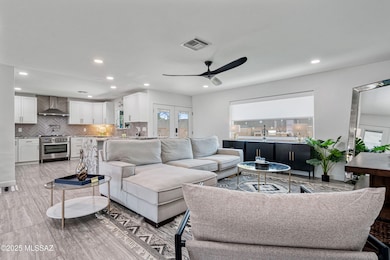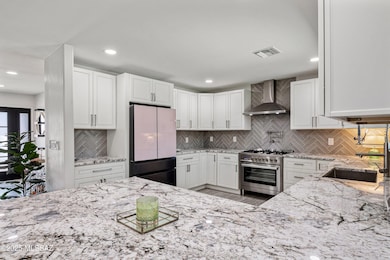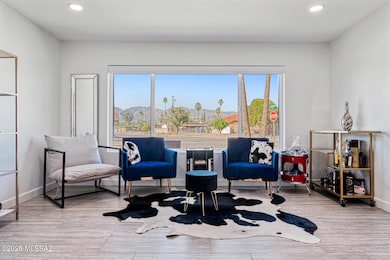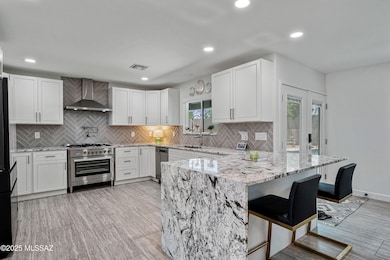
3454 E Calle Del Prado Tucson, AZ 85716
El Encanto Estates NeighborhoodEstimated payment $4,115/month
Highlights
- Very Popular Property
- Private Pool
- Mountain View
- Sam Hughes Elementary Rated 10
- RV Access or Parking
- Secondary bathroom tub or shower combo
About This Home
El Conquistador Estates is an urban oasis convenient to Randolph Park, Reid Park Zoo, Del Urich Golf Course, UofA, shopping mall, and public transportation. Come see this pristine professionally revitalized home. Enjoy 3 large bedrooms, 3 baths, on an almost 1/2 ac lot. Easy care landscaped turf yard, sparkling pool and built-in bbq entertaining center for resort living. This solid masonry Soft Contemporary home has it all: high-end gourmet kitchen, custom tile floors throughout, gorgeous bathrooms, newer HVAC and windows, are just some of the amenities. Fully finished drive-through two car garage, metal gates, easy backyard access, and mountain views to enjoy!
Home Details
Home Type
- Single Family
Est. Annual Taxes
- $5,074
Year Built
- Built in 1962
Lot Details
- 0.4 Acre Lot
- Lot Dimensions are 92'x 152'x 164'x 141'
- Desert faces the front and back of the property
- North Facing Home
- Block Wall Fence
- Artificial Turf
- Native Plants
- Shrub
- Corner Lot
- Landscaped with Trees
- Garden
- Property is zoned Tucson - R1
Parking
- Garage
- Garage Door Opener
- Circular Driveway
- RV Access or Parking
Home Design
- Territorial Architecture
- Brick or Stone Mason
- Shingle Roof
Interior Spaces
- 2,077 Sq Ft Home
- 1-Story Property
- Ceiling Fan
- Double Pane Windows
- Window Treatments
- Great Room
- Living Room
- Dining Area
- Ceramic Tile Flooring
- Mountain Views
- Laundry Room
Kitchen
- Breakfast Bar
- Gas Range
- Recirculated Exhaust Fan
- Dishwasher
- Stainless Steel Appliances
Bedrooms and Bathrooms
- 3 Bedrooms
- Walk-In Closet
- Jack-and-Jill Bathroom
- Secondary bathroom tub or shower combo
- Primary Bathroom includes a Walk-In Shower
- Exhaust Fan In Bathroom
Home Security
- Security Lights
- Carbon Monoxide Detectors
- Fire and Smoke Detector
Accessible Home Design
- Doors with lever handles
- No Interior Steps
Eco-Friendly Details
- North or South Exposure
Outdoor Features
- Private Pool
- Covered Patio or Porch
- Built-In Barbecue
Schools
- Sam Hughes Elementary School
- Mansfeld Middle School
- Tucson High School
Utilities
- Forced Air Heating and Cooling System
- Heating System Uses Natural Gas
- Tankless Water Heater
- Natural Gas Water Heater
- Phone Available
Community Details
- No Home Owners Association
- The community has rules related to deed restrictions
Matterport 3D Tour
Floorplan
Map
Home Values in the Area
Average Home Value in this Area
Tax History
| Year | Tax Paid | Tax Assessment Tax Assessment Total Assessment is a certain percentage of the fair market value that is determined by local assessors to be the total taxable value of land and additions on the property. | Land | Improvement |
|---|---|---|---|---|
| 2025 | $4,690 | $39,990 | -- | -- |
| 2024 | $5,074 | $38,085 | -- | -- |
| 2023 | $4,188 | $36,272 | $0 | $0 |
| 2022 | $4,220 | $34,545 | $0 | $0 |
| 2021 | $4,244 | $31,408 | $0 | $0 |
| 2020 | $4,074 | $31,408 | $0 | $0 |
| 2019 | $3,957 | $31,753 | $0 | $0 |
| 2018 | $3,774 | $27,132 | $0 | $0 |
| 2017 | $3,602 | $27,132 | $0 | $0 |
| 2016 | $3,608 | $26,546 | $0 | $0 |
| 2015 | $3,451 | $25,282 | $0 | $0 |
Property History
| Date | Event | Price | List to Sale | Price per Sq Ft | Prior Sale |
|---|---|---|---|---|---|
| 10/09/2025 10/09/25 | For Sale | $699,000 | +0.6% | $337 / Sq Ft | |
| 09/26/2023 09/26/23 | Sold | $695,000 | -1.4% | $325 / Sq Ft | View Prior Sale |
| 09/20/2023 09/20/23 | Pending | -- | -- | -- | |
| 07/01/2023 07/01/23 | For Sale | $704,900 | +88.0% | $329 / Sq Ft | |
| 01/17/2023 01/17/23 | Sold | $375,000 | -6.2% | $181 / Sq Ft | View Prior Sale |
| 12/22/2022 12/22/22 | For Sale | $399,900 | -- | $193 / Sq Ft |
Purchase History
| Date | Type | Sale Price | Title Company |
|---|---|---|---|
| Warranty Deed | $695,000 | Fidelity National Title Agency | |
| Warranty Deed | $375,000 | Fidelity National Title | |
| Warranty Deed | -- | None Available | |
| Warranty Deed | -- | None Available | |
| Interfamily Deed Transfer | -- | -- | |
| Interfamily Deed Transfer | -- | -- | |
| Warranty Deed | $128,000 | -- |
Mortgage History
| Date | Status | Loan Amount | Loan Type |
|---|---|---|---|
| Open | $630,935 | VA | |
| Previous Owner | $138,000 | Stand Alone Refi Refinance Of Original Loan | |
| Previous Owner | $121,600 | Seller Take Back |
About the Listing Agent

Born in Brooklyn, and a proud graduate of Lincoln High School, she earned her BA and MA in education from Brooklyn College. Spreading wings, our family spent two years at Holloman AFB, and fell in love with the Southwest. In 1973 we arrived in the Old Pueblo and never looked back. Teaching in the New York City school system was the ideal background for her next career: Real Estate. Teaching and real estate have a lot in common: to succeed, you need to be both efficient and accurate. Helping
Madeline's Other Listings
Source: MLS of Southern Arizona
MLS Number: 22526250
APN: 125-16-0710
- 3434 E 5th St
- 634 N Richey Blvd
- 422 N Dodge Blvd Unit 16
- 428 N Dodge Blvd
- 3470 E 4th St
- 432 N Dodge Blvd
- 508 N Dodge Blvd
- 430 N Dodge Blvd Unit 20
- 3511 E 4th St Unit 2
- 434 N Dodge Blvd
- 3428 E 4th St
- 745 N Richey Blvd
- 3205 E 5th St
- 70 S Placita Colonia Solana
- 80 S Placita Colonia Solana
- 100 S Placita Colonia Solana
- 814 N Dodge Blvd
- 922 N Chrysler Dr Unit 1
- 3850 E Calle de Soto
- 300 N Country Club Rd
- 639 N Richey Blvd
- 667 N Encanto Village Way
- 675 N Encanto Village Way
- 560 N Dodge Blvd
- 3471 E 4th St
- 3752 E Calle Guaymas
- 3569 E 3rd St
- 3660 E 3rd St
- 770 N Dodge Blvd Unit 31
- 770 N Dodge Blvd Unit 10
- 770 N Dodge Blvd Unit 22
- 770 N Dodge Blvd Unit 11
- 3563 E 3rd St
- 3611 E 3rd St
- 3528 2nd St
- 300 N Country Club Rd
- 3127 E Terra Alta Blvd
- 3425 E 2nd St
- 1022 N Palo Verde Blvd Unit F
- 1022 N Palo Verde Blvd Unit E
