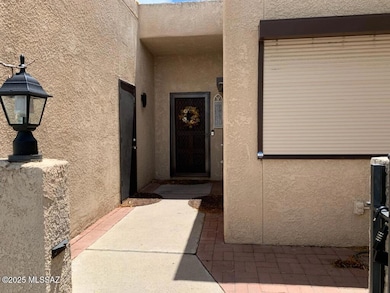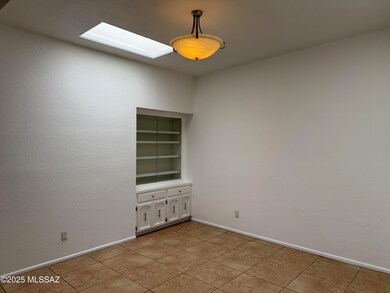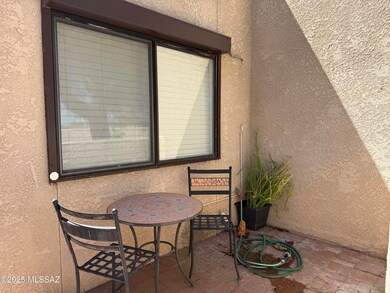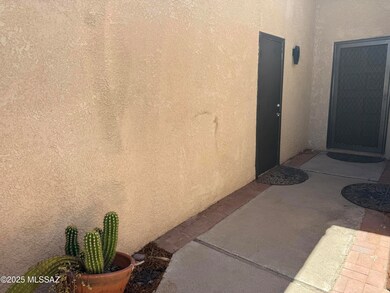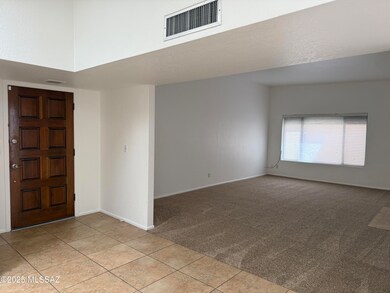639 N Richey Blvd Tucson, AZ 85716
Miramonte NeighborhoodHighlights
- Gated Community
- Community Pool
- Enclosed Patio or Porch
- Contemporary Architecture
- Formal Dining Room
- Double Pane Windows
About This Home
Just minutes from U of A, this gem is tucked away in a secure, private, patrolled neighborhood. This 3bed/5 bath home has it ALL! Entry Courtyard welcomes you to the open living area with lots of natural sunlight. Formal Dining room. Three ensuite bedrooms feature tons of closet space! Home even includes guest bathroom and guest room off 2 car garage. New Carpet! The community hosts a sparkling pool and glorious greenery! Hurry before it's gone! Sorry, NO PETS. All Real Property Management residents are enrolled in the Resident Benefits Package (RBP) for $59.95/month which includes liability insurance, credit building to help boost the residents credit score with timely rent payments, up to $1M Identity Theft Protection, HVAC air filter delivery on demand pest control and more!
Townhouse Details
Home Type
- Townhome
Est. Annual Taxes
- $1,923
Year Built
- Built in 1978
Lot Details
- 3,485 Sq Ft Lot
- Lot Dimensions are 46x72x45x73
- Block Wall Fence
Parking
- Garage
- Garage Door Opener
- Driveway
Home Design
- Contemporary Architecture
- Frame With Stucco
- Frame Construction
- Built-Up Roof
Interior Spaces
- 1,912 Sq Ft Home
- 1-Story Property
- Built-In Features
- Wood Burning Fireplace
- Double Pane Windows
- Window Treatments
- Living Room with Fireplace
- Formal Dining Room
- Washer and Electric Dryer Hookup
Kitchen
- Breakfast Bar
- Electric Range
- Microwave
- Dishwasher
- Disposal
Flooring
- Carpet
- Ceramic Tile
Bedrooms and Bathrooms
- 3 Bedrooms
- Powder Room
- 5 Full Bathrooms
- Bathtub and Shower Combination in Primary Bathroom
- Bathtub with Shower
- Primary Bathroom includes a Walk-In Shower
Schools
- Howell Elementary School
- Mansfeld Middle School
- Tucson High School
Utilities
- Central Air
- Heat Pump System
- Natural Gas Not Available
- Electric Water Heater
Additional Features
- North or South Exposure
- Enclosed Patio or Porch
Listing and Financial Details
- Property Available on 10/30/25
- 12 Month Lease Term
Community Details
Overview
- Maintained Community
- The community has rules related to covenants, conditions, and restrictions, deed restrictions
Recreation
- Community Pool
- Community Spa
Security
- Gated Community
Map
Source: MLS of Southern Arizona
MLS Number: 22528262
APN: 125-11-3040
- 651 N Richey Blvd
- 3511 E 4th St Unit 2
- 634 N Richey Blvd
- 745 N Richey Blvd
- 754 N Palo Verde Blvd
- 3434 E 5th St
- 3428 E 4th St
- 922 N Chrysler Dr Unit 1
- 508 N Dodge Blvd
- 814 N Dodge Blvd
- 564 N Dodge Blvd Unit 35
- 3454 E Calle Del Prado
- 3730 E 3rd St
- 422 N Dodge Blvd Unit 16
- 428 N Dodge Blvd
- 432 N Dodge Blvd
- 430 N Dodge Blvd Unit 20
- 434 N Dodge Blvd
- 953 N Dodge Blvd
- 970 N Dodge Blvd
- 722 N Palo Verde Blvd
- 720 N Palo Verde Blvd
- 3471 E 4th St
- 3569 E 3rd St
- 3660 E 3rd St
- 3563 E 3rd St
- 3611 E 3rd St
- 770 N Dodge Blvd Unit 11
- 770 N Dodge Blvd Unit 10
- 3528 2nd St
- 560 N Dodge Blvd
- 1022 N Palo Verde Blvd Unit E
- 1022 N Palo Verde Blvd Unit F
- 3425 E 2nd St
- 3752 E Calle Guaymas
- 919 N Alvernon Way
- 3800 E 2nd St
- 3830 E 2nd St Unit 1
- 3830 E 2nd St Unit 2
- 3777 E 2nd St Unit 6


