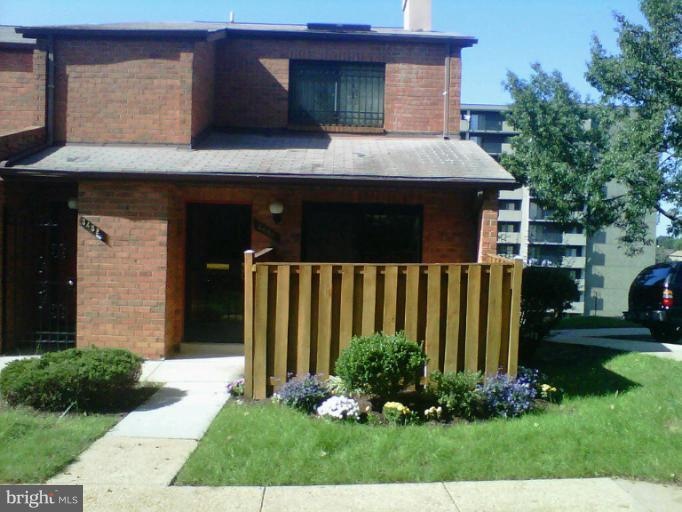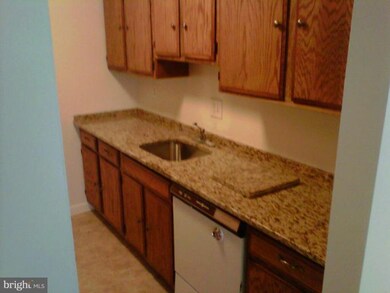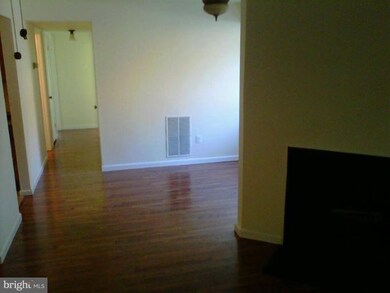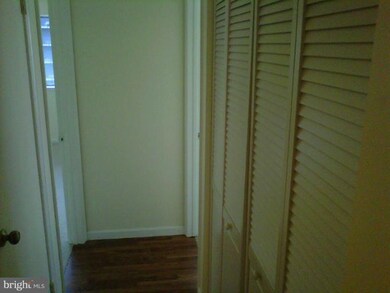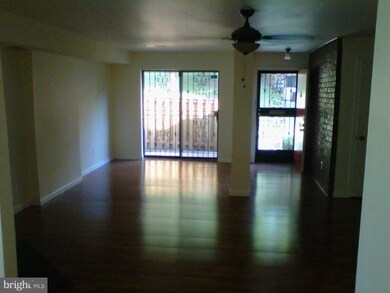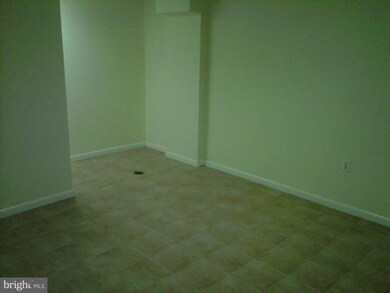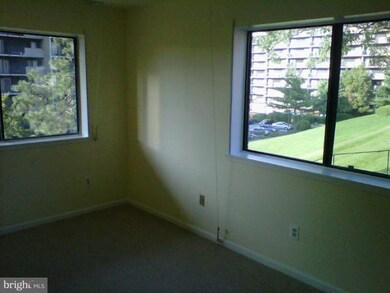
3454 Summit Ct NE Unit 3454 Washington, DC 20018
Fort Lincoln NeighborhoodHighlights
- Federal Architecture
- Wood Flooring
- Whirlpool Bathtub
- Traditional Floor Plan
- Main Floor Bedroom
- 1 Fireplace
About This Home
As of October 2012Spacious, light-filled, two-bedroom home with finished basement, fireplace and parking nestled in the hillside tranquility of the sought-after Fort Lincoln community. Urban living amenities in a quiet bucolic setting; at night watch the deer come out and play. Costco coming in 2012. Renovated with granite counters, hardwood floors, whirlpool, new paint and carpet. Sweeping views of DC skyline.
Last Agent to Sell the Property
Power 1 Realty and Design Group License #BR666695 Listed on: 09/14/2011
Townhouse Details
Home Type
- Townhome
Est. Annual Taxes
- $2,111
Year Built
- Built in 1978
HOA Fees
- $172 Monthly HOA Fees
Home Design
- Semi-Detached or Twin Home
- Federal Architecture
- Brick Exterior Construction
Interior Spaces
- 2,254 Sq Ft Home
- Property has 2 Levels
- Traditional Floor Plan
- 1 Fireplace
- Screen For Fireplace
- Entrance Foyer
- Family Room Off Kitchen
- Living Room
- Dining Room
- Wood Flooring
- Upgraded Countertops
- Finished Basement
Bedrooms and Bathrooms
- 2 Main Level Bedrooms
- En-Suite Primary Bedroom
- 1 Full Bathroom
- Whirlpool Bathtub
Laundry
- Laundry Room
- Washer and Dryer Hookup
Parking
- Parking Space Number Location: 66
- 1 Assigned Parking Space
Accessible Home Design
- Doors are 32 inches wide or more
- Level Entry For Accessibility
Utilities
- Forced Air Heating and Cooling System
- Public Hookup Available For Water
- Electric Water Heater
- Public Septic
Additional Features
- ENERGY STAR Qualified Equipment for Heating
- 1 Common Wall
Community Details
- Association fees include lawn care front, lawn care side, lawn maintenance, insurance, snow removal, trash
- Fort Lincoln Community
Listing and Financial Details
- Tax Lot 2327
- Assessor Parcel Number 4325//2327
Ownership History
Purchase Details
Similar Homes in Washington, DC
Home Values in the Area
Average Home Value in this Area
Purchase History
| Date | Type | Sale Price | Title Company |
|---|---|---|---|
| Deed | -- | None Listed On Document |
Property History
| Date | Event | Price | Change | Sq Ft Price |
|---|---|---|---|---|
| 07/12/2018 07/12/18 | Rented | $1,850 | +5.7% | -- |
| 07/12/2018 07/12/18 | Under Contract | -- | -- | -- |
| 06/14/2018 06/14/18 | For Rent | $1,750 | 0.0% | -- |
| 10/10/2012 10/10/12 | Sold | $195,000 | 0.0% | $87 / Sq Ft |
| 09/28/2012 09/28/12 | Off Market | $195,000 | -- | -- |
| 09/14/2012 09/14/12 | Pending | -- | -- | -- |
| 09/13/2012 09/13/12 | Pending | -- | -- | -- |
| 05/07/2012 05/07/12 | For Sale | $225,000 | 0.0% | $100 / Sq Ft |
| 04/10/2012 04/10/12 | Pending | -- | -- | -- |
| 04/02/2012 04/02/12 | Price Changed | $225,000 | -10.0% | $100 / Sq Ft |
| 03/09/2012 03/09/12 | For Sale | $250,000 | +28.2% | $111 / Sq Ft |
| 02/29/2012 02/29/12 | Off Market | $195,000 | -- | -- |
| 12/21/2011 12/21/11 | Price Changed | $250,000 | -3.5% | $111 / Sq Ft |
| 10/21/2011 10/21/11 | Price Changed | $259,000 | -2.3% | $115 / Sq Ft |
| 09/14/2011 09/14/11 | For Sale | $265,000 | -- | $118 / Sq Ft |
Tax History Compared to Growth
Tax History
| Year | Tax Paid | Tax Assessment Tax Assessment Total Assessment is a certain percentage of the fair market value that is determined by local assessors to be the total taxable value of land and additions on the property. | Land | Improvement |
|---|---|---|---|---|
| 2024 | $2,725 | $335,710 | $100,710 | $235,000 |
| 2023 | $2,733 | $336,290 | $100,890 | $235,400 |
| 2022 | $2,459 | $303,070 | $90,920 | $212,150 |
| 2021 | $2,343 | $288,990 | $86,700 | $202,290 |
| 2020 | $2,363 | $278,030 | $83,410 | $194,620 |
| 2019 | $2,121 | $249,490 | $74,850 | $174,640 |
| 2018 | $1,793 | $247,650 | $0 | $0 |
| 2017 | $1,999 | $235,170 | $0 | $0 |
| 2016 | $410 | $226,220 | $0 | $0 |
| 2015 | $410 | $223,970 | $0 | $0 |
| 2014 | $410 | $199,660 | $0 | $0 |
Agents Affiliated with this Home
-
Patrick Reardon

Seller's Agent in 2018
Patrick Reardon
EJF Real Estate Services
(202) 709-7006
35 Total Sales
-
Karie Hailes

Buyer's Agent in 2018
Karie Hailes
Hailes Real Estate Group, LLC
(301) 455-4951
2 in this area
7 Total Sales
-
Kathy Henderson

Seller's Agent in 2012
Kathy Henderson
Power 1 Realty and Design Group
(202) 556-5823
1 in this area
9 Total Sales
-
Lisa Wright

Buyer's Agent in 2012
Lisa Wright
Stonegate Realty Group, LLC
(202) 412-2533
44 Total Sales
Map
Source: Bright MLS
MLS Number: 1004589958
APN: 4325-2327
- 3452 Summit Ct NE Unit 3452
- 3460 Summit Ct NE Unit 3460
- 3418 Summit Ct NE Unit 3418
- 3324 Banneker Dr NE Unit 3324
- 3437 Summit Ct NE Unit 3437
- 3489 Summit Ct NE Unit 3489
- 3044 Pineview Ct NE Unit 3044
- 3020 Pineview Ct NE Unit 3020
- 2811 31st Place NE Unit 2811
- 3114 Berry Rd NE Unit 21
- 2842 30th St NE
- 3229 Vista St NE
- 3103 Apple Rd NE Unit 1
- 3027 Yost Place NE
- 3405 Eastern Ave
- 3067 Clinton St NE
- 2418 S Dakota Ave NE
- 3413 Eastern Ave
- 3629 Jamison St NE
- 2900 S Dakota Ave NE
