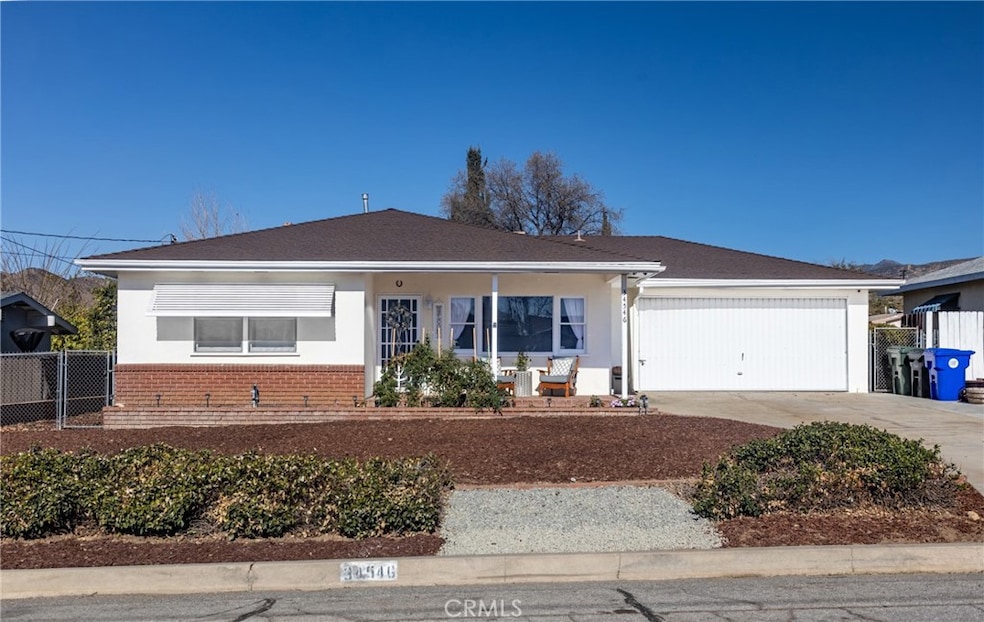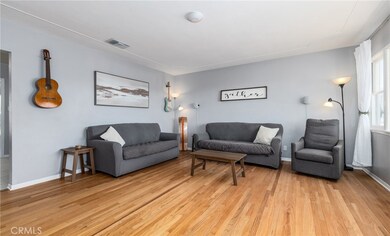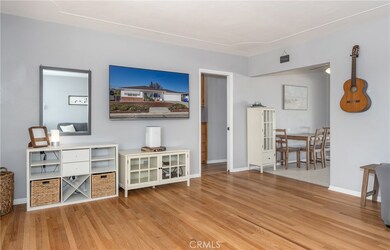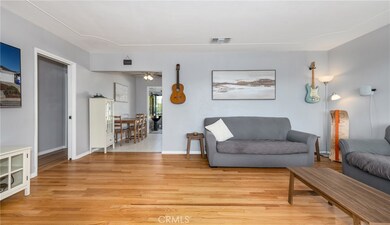
34546 Avenue C Yucaipa, CA 92399
Downtown Yucaipa NeighborhoodHighlights
- Open Floorplan
- Main Floor Bedroom
- Granite Countertops
- Mountain View
- Sun or Florida Room
- No HOA
About This Home
As of February 2025Welcome to your charming cottage style home in the sought after Upper Yucaipa area! This delightful two-bedroom, one-and-a-half bath property is ideal for entertaining, featuring an open floor plan with original oak floors. The galley kitchen boasts elegant granite and a convenient pass-through window into your sunlit family room. Cool down in your newer hepa filtered hvac system on a hot summer day! Picture yourself unwinding with a warm cup of coffee by the cozy wood-burning fireplace in the spacious sun-soaked family room, all while gazing out at your expansive backyard filled with possibilities. From adding an ADU or a sparking pool to creating your dream garden, the opportunities are endless. Conveniently located near top schools and shopping, this home is the perfect blend of comfort, style and functionality. Don't miss your chance-call for a tour today and make this gem YOUR OWN!!!
Last Agent to Sell the Property
CENTURY 21 LOIS LAUER REALTY Brokerage Phone: 951-201-0345 License #01716280 Listed on: 01/10/2025

Home Details
Home Type
- Single Family
Est. Annual Taxes
- $3,850
Year Built
- Built in 1959
Lot Details
- 9,100 Sq Ft Lot
- Cul-De-Sac
- Chain Link Fence
- Sprinkler System
- Front Yard
- Density is up to 1 Unit/Acre
Parking
- 2 Car Attached Garage
- Parking Available
- Front Facing Garage
- RV Potential
Home Design
- Cottage
- Turnkey
- Brick Exterior Construction
- Slab Foundation
- Composition Roof
- Stucco
Interior Spaces
- 1,029 Sq Ft Home
- 1-Story Property
- Open Floorplan
- Built-In Features
- Ceiling Fan
- Wood Burning Fireplace
- Formal Entry
- Family Room Off Kitchen
- Living Room
- Dining Room
- Sun or Florida Room
- Mountain Views
- Fire and Smoke Detector
Kitchen
- Galley Kitchen
- Breakfast Area or Nook
- Convection Oven
- Built-In Range
- Granite Countertops
Bedrooms and Bathrooms
- 2 Main Level Bedrooms
- Bathtub
- Walk-in Shower
Laundry
- Laundry Room
- Laundry in Garage
- Dryer
- Washer
Outdoor Features
- Covered Patio or Porch
- Exterior Lighting
- Rain Gutters
Schools
- Yucaipa High School
Utilities
- Central Air
- Heating System Uses Natural Gas
- Underground Utilities
- Water Heater
- Cable TV Available
Community Details
- No Home Owners Association
Listing and Financial Details
- Tax Lot 4
- Tax Tract Number 4949
- Assessor Parcel Number 0319321230000
- $952 per year additional tax assessments
Ownership History
Purchase Details
Purchase Details
Home Financials for this Owner
Home Financials are based on the most recent Mortgage that was taken out on this home.Purchase Details
Home Financials for this Owner
Home Financials are based on the most recent Mortgage that was taken out on this home.Similar Homes in Yucaipa, CA
Home Values in the Area
Average Home Value in this Area
Purchase History
| Date | Type | Sale Price | Title Company |
|---|---|---|---|
| Grant Deed | -- | None Listed On Document | |
| Grant Deed | $459,000 | Lawyers Title | |
| Grant Deed | $256,500 | Title Services |
Mortgage History
| Date | Status | Loan Amount | Loan Type |
|---|---|---|---|
| Previous Owner | $234,869 | FHA | |
| Previous Owner | $251,853 | FHA | |
| Previous Owner | $180,000 | Stand Alone Refi Refinance Of Original Loan | |
| Previous Owner | $7,000 | Credit Line Revolving |
Property History
| Date | Event | Price | Change | Sq Ft Price |
|---|---|---|---|---|
| 02/12/2025 02/12/25 | Sold | $458,585 | +5.4% | $446 / Sq Ft |
| 01/15/2025 01/15/25 | For Sale | $435,000 | -5.1% | $423 / Sq Ft |
| 01/14/2025 01/14/25 | Off Market | $458,585 | -- | -- |
| 01/14/2025 01/14/25 | Pending | -- | -- | -- |
| 01/10/2025 01/10/25 | For Sale | $435,000 | +71.6% | $423 / Sq Ft |
| 01/27/2017 01/27/17 | Sold | $253,500 | -1.2% | $246 / Sq Ft |
| 12/20/2016 12/20/16 | Pending | -- | -- | -- |
| 12/17/2016 12/17/16 | For Sale | $256,500 | -- | $249 / Sq Ft |
Tax History Compared to Growth
Tax History
| Year | Tax Paid | Tax Assessment Tax Assessment Total Assessment is a certain percentage of the fair market value that is determined by local assessors to be the total taxable value of land and additions on the property. | Land | Improvement |
|---|---|---|---|---|
| 2025 | $3,850 | $297,690 | $89,307 | $208,383 |
| 2024 | $3,850 | $291,853 | $87,556 | $204,297 |
| 2023 | $3,743 | $286,130 | $85,839 | $200,291 |
| 2022 | $3,681 | $280,520 | $84,156 | $196,364 |
| 2021 | $3,614 | $275,020 | $82,506 | $192,514 |
| 2020 | $3,633 | $272,200 | $81,660 | $190,540 |
| 2019 | $3,521 | $266,863 | $80,059 | $186,804 |
| 2018 | $3,113 | $261,630 | $78,489 | $183,141 |
| 2017 | $1,283 | $108,517 | $26,258 | $82,259 |
| 2016 | $1,264 | $106,389 | $25,743 | $80,646 |
| 2015 | $1,249 | $104,791 | $25,356 | $79,435 |
| 2014 | $1,208 | $102,738 | $24,859 | $77,879 |
Agents Affiliated with this Home
-
ADRIANA VELTRE
A
Seller's Agent in 2025
ADRIANA VELTRE
CENTURY 21 LOIS LAUER REALTY
(951) 201-0345
1 in this area
13 Total Sales
-
Kindra Simpson

Buyer's Agent in 2025
Kindra Simpson
CALIFORNIA DREAM REAL ESTATE
(909) 583-4557
1 in this area
17 Total Sales
-
T
Seller's Agent in 2017
Todd Ridgeway
CENTURY 21 LOIS LAUER REALTY
-
Jeffrey Smothers

Buyer's Agent in 2017
Jeffrey Smothers
CENTURY 21 LOIS LAUER REALTY
(909) 748-7000
21 Total Sales
Map
Source: California Regional Multiple Listing Service (CRMLS)
MLS Number: IG25002543
APN: 0319-321-23
- 12361 4th St Unit 35
- 12367 4th St
- 34746 View Dr
- 34612 Avenue E
- 12177 3rd St Unit 8
- 12177 3rd St Unit 10
- 12371 5th St
- 34406 Cedar Ave
- 12220 5th St Unit 146
- 12441 Birch St
- 12426 2nd St
- 34945 Avenue B
- 12239 6th St
- 34177 Pinehurst Dr
- 34617 Creekwood Ct
- 12582 2nd St Unit 77
- 34083 Lily Rd Unit 33
- 12680 4th St Unit 15
- 12680 4th St Unit 47
- 34988 Acacia Ave






