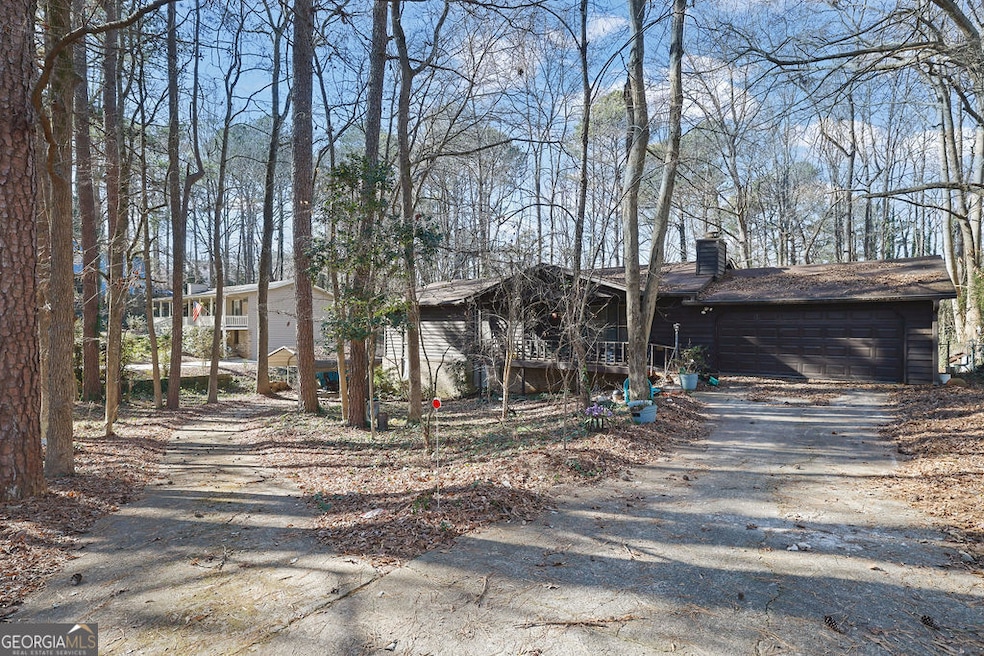Investor Special. 4BR/3BA Home in Snellville, GA! Attention investors! Don't miss this fantastic opportunity to own a spacious 4-bedroom, 3-bathroom home in a quiet, established neighborhood with no HOA in Snellville, GA. This property is full of potential and ready for your personal touch or renovation vision. Enjoy the convenience of being just minutes away from shopping, dining, schools, and easy access to major interstates, making it an ideal location for future tenants or homeowners. The home features a functional layout with ample living space, a large backyard perfect for outdoor activities, and room to add value. Whether you're looking for a flip, rental, or your next project, this property has endless possibilities. Priced to sell- this opportunity won't last long. Schedule your showing today! Sold as-is. The home features a basement that includes a full apartment with its own private entrance, providing excellent flexibility for guests, tenants, or extended family. Additionally, the property boasts a double carport for convenient covered parking.

