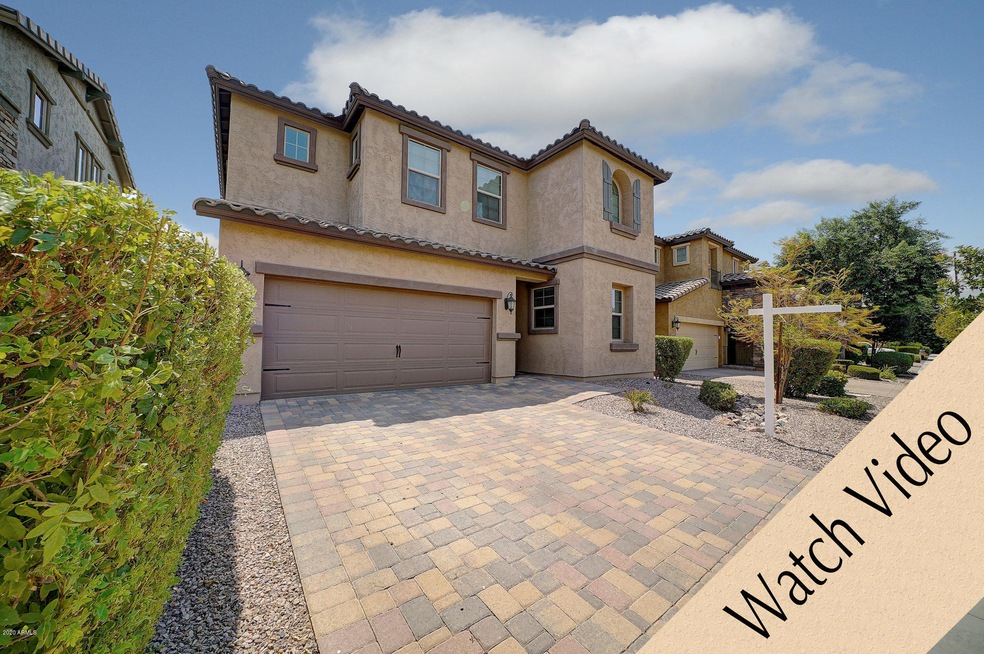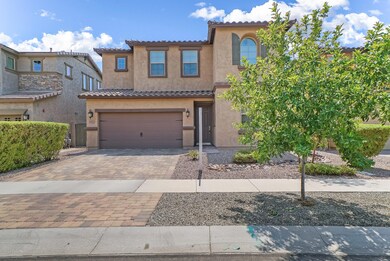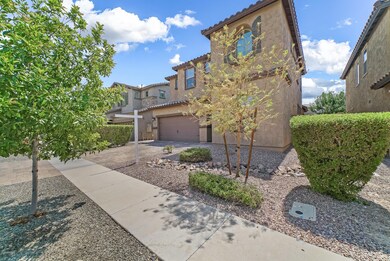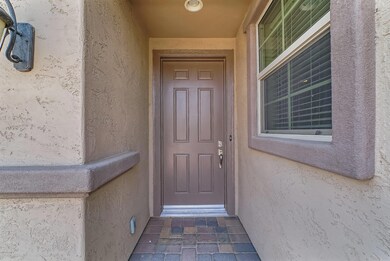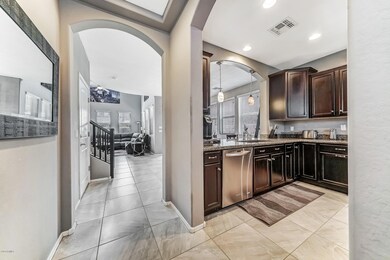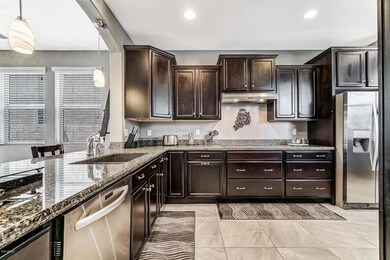
3455 Indigo St Gilbert, AZ 85234
Bridges at Gilbert NeighborhoodHighlights
- Above Ground Spa
- Community Lake
- Covered patio or porch
- Power Ranch Elementary School Rated A-
- Granite Countertops
- Eat-In Kitchen
About This Home
As of October 2020BEAUTIFUL 2-story Shea home in the highly-desirable community of the Bridges at Gilbert. This home has TONS of upgrades and is located near one of the best parks in the neighborhood with splash pad, basketball court and lake! Welcoming palette and beautiful porcelain tile floors. Stunning chef's kitchen featuring granite counters, under-mount sink, SS appliances, breakfast bar, pantry & expresso staggered cabinetry w/stylish hardware. Bedroom & full bathroom on first level. Fantastic 2-story great room. Plush carpet on 2nd level, 3 upscale baths, spacious laundry room and storage. Master retreat boasts private spa-like en suite bathroom & walk-in closet. The backyard has tons greenery, an above-ground hot tub and space for a future pool.
Last Agent to Sell the Property
Janine Igliane
Keller Williams Realty East Valley License #SA646592000 Listed on: 08/26/2020
Last Buyer's Agent
Alex Robles
Century 21 Arizona Foothills License #SA034544000
Home Details
Home Type
- Single Family
Est. Annual Taxes
- $2,005
Year Built
- Built in 2015
Lot Details
- 4,769 Sq Ft Lot
- Desert faces the back of the property
- Block Wall Fence
- Front Yard Sprinklers
- Sprinklers on Timer
- Grass Covered Lot
HOA Fees
- $100 Monthly HOA Fees
Parking
- 2 Car Garage
Home Design
- Wood Frame Construction
- Tile Roof
- Stucco
Interior Spaces
- 1,858 Sq Ft Home
- 2-Story Property
- Ceiling height of 9 feet or more
- Double Pane Windows
- Washer and Dryer Hookup
Kitchen
- Eat-In Kitchen
- Built-In Microwave
- Granite Countertops
Flooring
- Carpet
- Tile
Bedrooms and Bathrooms
- 3 Bedrooms
- Primary Bathroom is a Full Bathroom
- 3 Bathrooms
- Dual Vanity Sinks in Primary Bathroom
Outdoor Features
- Above Ground Spa
- Covered patio or porch
Schools
- Bridges Elementary School
- Sossaman Middle School
- Higley High School
Utilities
- Refrigerated Cooling System
- Heating Available
- High Speed Internet
- Cable TV Available
Listing and Financial Details
- Tax Lot 44
- Assessor Parcel Number 304-71-917
Community Details
Overview
- Association fees include ground maintenance, street maintenance
- Bridges HOA, Phone Number (480) 921-7500
- Built by Shea Homes
- Bridges At Gilbert Phase 1 Parcel 5 Replat Subdivision
- Community Lake
Recreation
- Community Playground
- Bike Trail
Ownership History
Purchase Details
Home Financials for this Owner
Home Financials are based on the most recent Mortgage that was taken out on this home.Purchase Details
Home Financials for this Owner
Home Financials are based on the most recent Mortgage that was taken out on this home.Similar Homes in Gilbert, AZ
Home Values in the Area
Average Home Value in this Area
Purchase History
| Date | Type | Sale Price | Title Company |
|---|---|---|---|
| Warranty Deed | $405,000 | First American Title Ins Co | |
| Special Warranty Deed | $274,532 | First American Title Ins Co | |
| Special Warranty Deed | -- | First American Title Ins Co |
Mortgage History
| Date | Status | Loan Amount | Loan Type |
|---|---|---|---|
| Previous Owner | $262,922 | FHA | |
| Previous Owner | $269,559 | FHA |
Property History
| Date | Event | Price | Change | Sq Ft Price |
|---|---|---|---|---|
| 12/14/2020 12/14/20 | Rented | $2,250 | 0.0% | -- |
| 12/02/2020 12/02/20 | Under Contract | -- | -- | -- |
| 11/24/2020 11/24/20 | For Rent | $2,250 | 0.0% | -- |
| 10/22/2020 10/22/20 | Sold | $405,000 | 0.0% | $218 / Sq Ft |
| 09/16/2020 09/16/20 | Price Changed | $405,000 | -2.4% | $218 / Sq Ft |
| 09/09/2020 09/09/20 | Price Changed | $415,000 | -1.2% | $223 / Sq Ft |
| 08/14/2020 08/14/20 | For Sale | $420,000 | -- | $226 / Sq Ft |
Tax History Compared to Growth
Tax History
| Year | Tax Paid | Tax Assessment Tax Assessment Total Assessment is a certain percentage of the fair market value that is determined by local assessors to be the total taxable value of land and additions on the property. | Land | Improvement |
|---|---|---|---|---|
| 2025 | $2,237 | $26,004 | -- | -- |
| 2024 | $2,455 | $24,766 | -- | -- |
| 2023 | $2,455 | $41,160 | $8,230 | $32,930 |
| 2022 | $2,357 | $30,930 | $6,180 | $24,750 |
| 2021 | $2,389 | $28,710 | $5,740 | $22,970 |
| 2020 | $2,071 | $26,920 | $5,380 | $21,540 |
| 2019 | $2,005 | $24,360 | $4,870 | $19,490 |
| 2018 | $1,934 | $23,060 | $4,610 | $18,450 |
| 2017 | $1,864 | $21,920 | $4,380 | $17,540 |
| 2016 | $1,896 | $22,350 | $4,470 | $17,880 |
| 2015 | $609 | $5,344 | $5,344 | $0 |
Agents Affiliated with this Home
-
Cynthia Stockwell

Seller's Agent in 2020
Cynthia Stockwell
Stockland Realty
(602) 418-6145
27 Total Sales
-
J
Seller's Agent in 2020
Janine Igliane
Keller Williams Realty East Valley
-
Ryan Hatcher

Seller Co-Listing Agent in 2020
Ryan Hatcher
Keller Williams Integrity First
(660) 341-6688
20 in this area
110 Total Sales
-
Susan Bermudez

Buyer's Agent in 2020
Susan Bermudez
LPT Realty, LLC
(480) 631-9498
1 in this area
105 Total Sales
-
A
Buyer's Agent in 2020
Alex Robles
Century 21 Arizona Foothills
Map
Source: Arizona Regional Multiple Listing Service (ARMLS)
MLS Number: 6118021
APN: 304-71-917
- 3469 E Indigo St
- 3471 E Azalea Dr
- 3314 E Azalea Dr
- 5012 S Girard St
- 5172 S Seton Ave
- 5212 S Seton Ct
- 5085 S Ponderosa Dr
- 3507 E Alfalfa Dr
- 3523 E Alfalfa Dr
- 3386 E Strawberry Dr
- 3578 E Walnut Rd
- 3432 E Strawberry Dr
- 4926 S Hemet St
- 3532 E Alfalfa Dr
- 3501 E Apricot Ln
- 3780 E Rakestraw Ln
- 3796 E Rakestraw Ln
- 3675 E Strawberry Dr
- 3816 E Rakestraw Ln
- 3720 E Narrowleaf Dr
