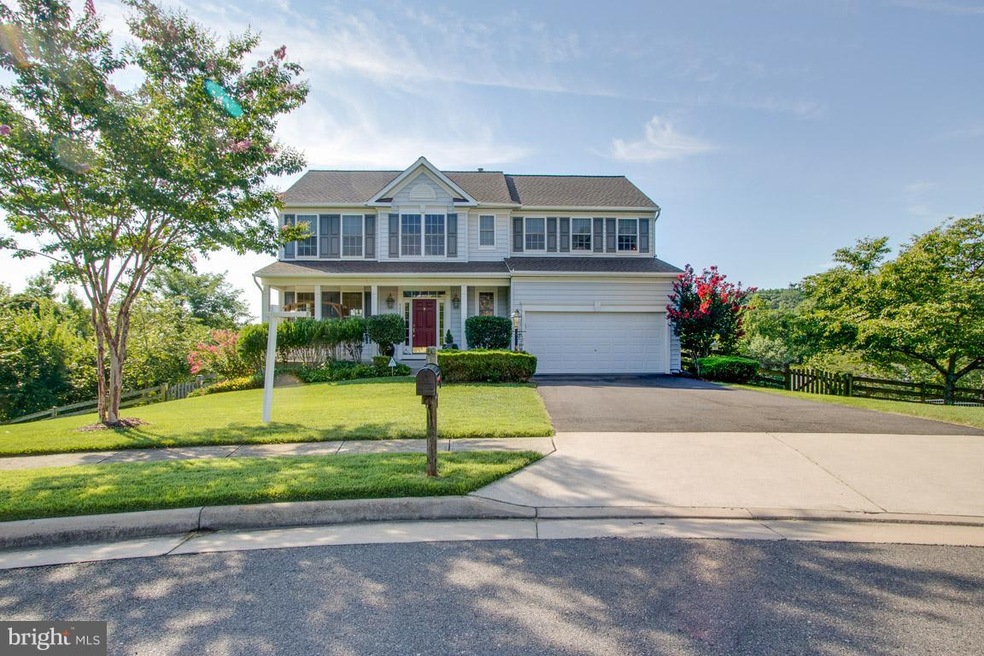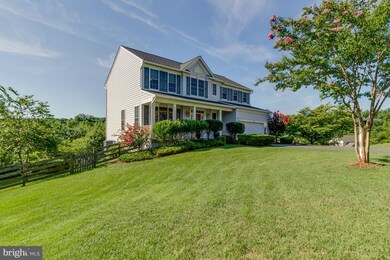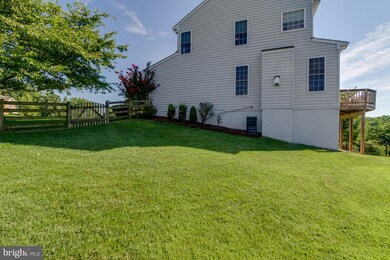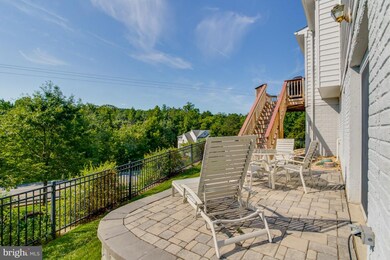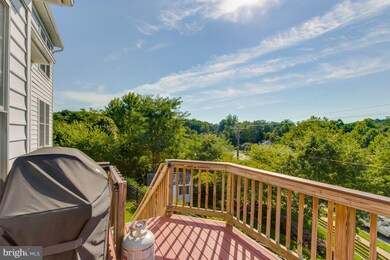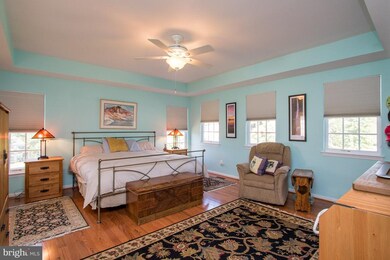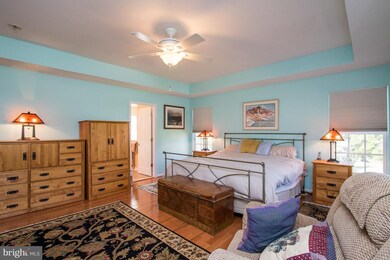
3455 Macbain Ct Triangle, VA 22172
5
Beds
3.5
Baths
3,468
Sq Ft
0.52
Acres
Highlights
- Eat-In Gourmet Kitchen
- Colonial Architecture
- Private Lot
- Open Floorplan
- Deck
- Wood Flooring
About This Home
As of October 2017Exceptional Trevor with updates and upgrades on an oversized half AC lot. Harwood floors and so many details. HUGE Rec Room walks out to a patio. Deck off Family Room. Master Bath Remodeled for a super shower. Wide lot next to common grounds for added privacy. Located near Quantico MCB in an area of newer construction. Make a trip to see this home.
Home Details
Home Type
- Single Family
Est. Annual Taxes
- $4,735
Year Built
- Built in 2006
Lot Details
- 0.52 Acre Lot
- Cul-De-Sac
- Stone Retaining Walls
- Back Yard Fenced
- Private Lot
- Sprinkler System
- The property's topography is level, downhill
- Property is in very good condition
- Property is zoned SR1
HOA Fees
- $76 Monthly HOA Fees
Parking
- 2 Car Attached Garage
- Garage Door Opener
Home Design
- Colonial Architecture
- Vinyl Siding
Interior Spaces
- Property has 3 Levels
- Open Floorplan
- Gas Fireplace
- Window Treatments
- Family Room Off Kitchen
- Living Room
- Dining Room
- Game Room
- Utility Room
- Wood Flooring
Kitchen
- Eat-In Gourmet Kitchen
- Breakfast Area or Nook
- Double Oven
- Down Draft Cooktop
- Microwave
- Ice Maker
- Dishwasher
- Upgraded Countertops
- Disposal
Bedrooms and Bathrooms
- 5 Bedrooms
- En-Suite Primary Bedroom
- En-Suite Bathroom
- 3.5 Bathrooms
Laundry
- Laundry Room
- Dryer
- Washer
Finished Basement
- Walk-Out Basement
- Rear Basement Entry
- Sump Pump
- Natural lighting in basement
Outdoor Features
- Deck
- Patio
- Shed
- Porch
Schools
- Triangle Elementary School
- Graham Park Middle School
- Potomac High School
Utilities
- Forced Air Zoned Heating and Cooling System
- Vented Exhaust Fan
- Underground Utilities
- Natural Gas Water Heater
Listing and Financial Details
- Home warranty included in the sale of the property
- Tax Lot 45
- Assessor Parcel Number 238719
Community Details
Overview
- Association fees include insurance, trash
- Built by BEAZER
- The Reserve At Potomac C Subdivision, Trevor Floorplan
- Potomac Crest Community
- The community has rules related to recreational equipment, alterations or architectural changes, covenants, no recreational vehicles, boats or trailers
Amenities
- Common Area
Ownership History
Date
Name
Owned For
Owner Type
Purchase Details
Listed on
Aug 1, 2017
Closed on
Oct 27, 2017
Bought by
Gerould Cory
Seller's Agent
Diane Varni
Coldwell Banker Realty
Buyer's Agent
Steve McIlvaine
KW United
List Price
$435,000
Sold Price
$425,000
Premium/Discount to List
-$10,000
-2.3%
Total Days on Market
43
Current Estimated Value
Home Financials for this Owner
Home Financials are based on the most recent Mortgage that was taken out on this home.
Estimated Appreciation
$270,732
Avg. Annual Appreciation
6.72%
Original Mortgage
$317,000
Interest Rate
3.94%
Purchase Details
Closed on
Apr 22, 2015
Sold by
Cash William and Cash Joyce
Bought by
William J Cash J and William Joyce E Cas
Purchase Details
Closed on
Apr 28, 2006
Sold by
Beazer Homes Corp
Bought by
Cash William
Home Financials for this Owner
Home Financials are based on the most recent Mortgage that was taken out on this home.
Original Mortgage
$399,900
Interest Rate
6.4%
Mortgage Type
New Conventional
Map
Create a Home Valuation Report for This Property
The Home Valuation Report is an in-depth analysis detailing your home's value as well as a comparison with similar homes in the area
Similar Home in Triangle, VA
Home Values in the Area
Average Home Value in this Area
Purchase History
| Date | Type | Sale Price | Title Company |
|---|---|---|---|
| Deed | $425,000 | -- | |
| Deed | -- | -- | |
| Special Warranty Deed | $499,990 | -- |
Source: Public Records
Mortgage History
| Date | Status | Loan Amount | Loan Type |
|---|---|---|---|
| Open | $343,078 | New Conventional | |
| Closed | $317,000 | No Value Available | |
| Closed | -- | No Value Available | |
| Previous Owner | $375,100 | VA | |
| Previous Owner | $394,864 | VA | |
| Previous Owner | $56,000 | Credit Line Revolving | |
| Previous Owner | $399,900 | New Conventional |
Source: Public Records
Property History
| Date | Event | Price | Change | Sq Ft Price |
|---|---|---|---|---|
| 06/30/2023 06/30/23 | Rented | $3,300 | -5.7% | -- |
| 06/29/2023 06/29/23 | Under Contract | -- | -- | -- |
| 05/22/2023 05/22/23 | For Rent | $3,500 | +14.8% | -- |
| 09/30/2021 09/30/21 | Rented | $3,050 | +1.7% | -- |
| 09/28/2021 09/28/21 | Under Contract | -- | -- | -- |
| 09/05/2021 09/05/21 | For Rent | $3,000 | +20.0% | -- |
| 05/01/2018 05/01/18 | Rented | $2,500 | -7.4% | -- |
| 04/14/2018 04/14/18 | Under Contract | -- | -- | -- |
| 12/06/2017 12/06/17 | For Rent | $2,700 | 0.0% | -- |
| 10/27/2017 10/27/17 | Sold | $425,000 | 0.0% | $123 / Sq Ft |
| 09/13/2017 09/13/17 | Pending | -- | -- | -- |
| 08/29/2017 08/29/17 | Price Changed | $425,000 | -2.3% | $123 / Sq Ft |
| 08/01/2017 08/01/17 | For Sale | $435,000 | -- | $125 / Sq Ft |
Source: Bright MLS
Tax History
| Year | Tax Paid | Tax Assessment Tax Assessment Total Assessment is a certain percentage of the fair market value that is determined by local assessors to be the total taxable value of land and additions on the property. | Land | Improvement |
|---|---|---|---|---|
| 2024 | $5,995 | $602,800 | $254,300 | $348,500 |
| 2023 | $6,046 | $581,100 | $244,500 | $336,600 |
| 2022 | $5,838 | $516,800 | $216,500 | $300,300 |
| 2021 | $5,557 | $454,900 | $190,000 | $264,900 |
| 2020 | $6,673 | $430,500 | $179,300 | $251,200 |
| 2019 | $6,212 | $400,800 | $167,600 | $233,200 |
| 2018 | $4,646 | $384,800 | $161,100 | $223,700 |
| 2017 | $4,852 | $393,000 | $164,300 | $228,700 |
| 2016 | $4,736 | $387,200 | $161,100 | $226,100 |
| 2015 | -- | $384,900 | $159,500 | $225,400 |
| 2014 | -- | $382,600 | $158,000 | $224,600 |
Source: Public Records
Source: Bright MLS
MLS Number: 1000029487
APN: 8287-19-4316
Nearby Homes
- 19237 Potomac Crest Dr
- 19316 Weaver Rd
- 19314 Weaver Rd
- 3562 Clinton Ross Ct
- 3589 Clinton Ross Ct
- 19127 Windsor Rd
- 3170 Oakmont Ave
- 18907 Barnette Cir
- 18933 Barnette Cir
- 19078 Windsor Rd
- 19007 Red Oak Ln
- 18905 Rosings Way
- 4016 Sapling Way
- 18776 Pier Trail Dr
- 3587 Lions Field Rd
- 18846 Beaten Path Ct
- 18820 Fuller Heights Rd
- 18600 Cabin Rd
- 18547 Kerill Rd
- 18822 Kerill Rd
