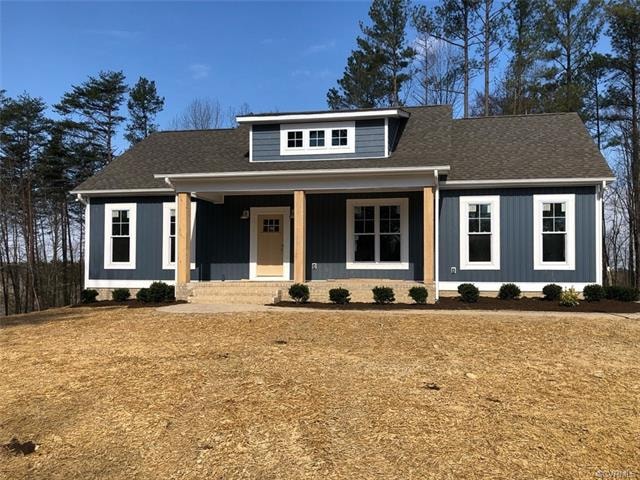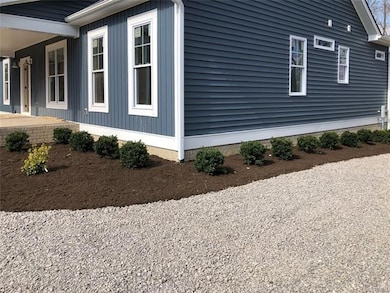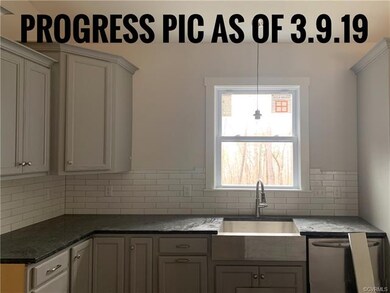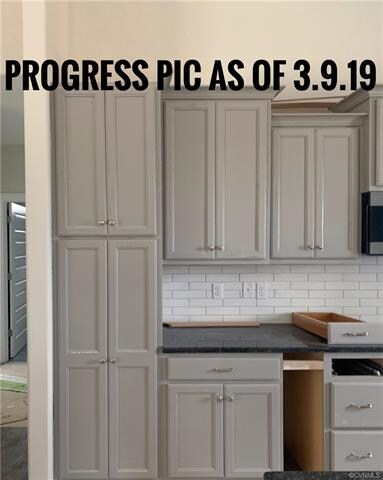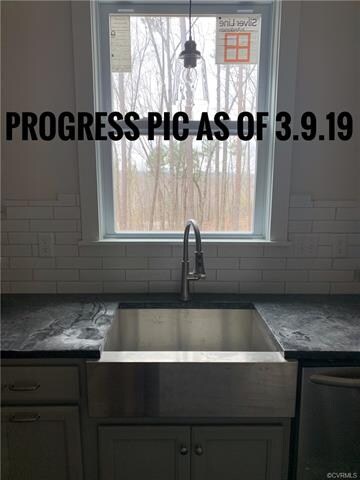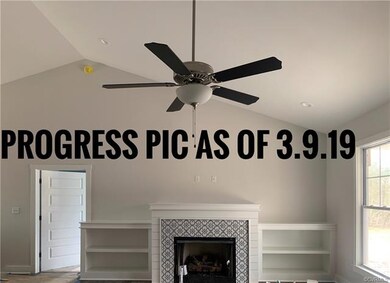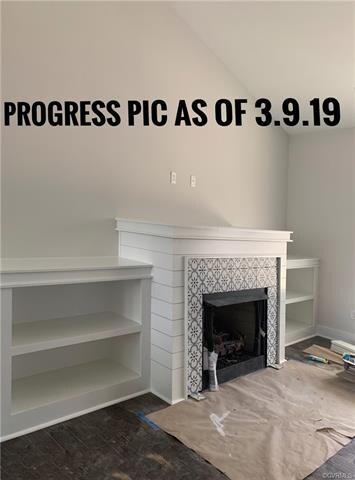
3455 Old Ridge Rd Farmville, VA 23901
Highlights
- Under Construction
- Craftsman Architecture
- Bamboo Flooring
- 1.89 Acre Lot
- Cathedral Ceiling
- Granite Countertops
About This Home
As of June 2019CHARMING 4 BEDROOM 2 BATH HOME! Currently under construction, expected completion date of 3.27.19. Located just outside of Farmville, VA on 1.89 acres. This home has all the interior features you have come to expect from a Rock River Home including Granite Counters, Large Kitchen island, Stainless Appliances, Drop Zone in Laundry Room, Wood Floors, Cathedral Ceilings, Stone Fireplace with built ins. The First Floor Master Bedroom has an En Suite & WIC. Master Bath has Double Vanity, Tile Flooring & Tiled Shower with Glass Door. Exterior includes a Covered Front Stamped Concrete Patio, plus a Large Rear Deck. ***Finished home pictures are of a previously built home with similar finishes, but the same floor plan to give you a better idea of what the home will look like when complete. The actual home for sale is under construction, those pictures are included too so you can see the current building stage.
Last Agent to Sell the Property
Emily Morrissette
EXP Realty LLC License #0225193774 Listed on: 02/27/2019

Last Buyer's Agent
Doug McDaniel
Long & Foster REALTORS License #0225223586

Home Details
Home Type
- Single Family
Est. Annual Taxes
- $2,000
Year Built
- Built in 2018 | Under Construction
Lot Details
- 1.89 Acre Lot
- Landscaped
- Cleared Lot
Home Design
- Craftsman Architecture
- Cottage
- Bungalow
- Wood Siding
- Vinyl Siding
Interior Spaces
- 2,045 Sq Ft Home
- 1-Story Property
- Built-In Features
- Bookcases
- Tray Ceiling
- Cathedral Ceiling
- Ceiling Fan
- Recessed Lighting
- Ventless Fireplace
- Self Contained Fireplace Unit Or Insert
- Stone Fireplace
- Gas Fireplace
- Dining Area
- Unfinished Basement
- Crawl Space
Kitchen
- Oven
- Microwave
- Dishwasher
- Kitchen Island
- Granite Countertops
Flooring
- Bamboo
- Partially Carpeted
- Ceramic Tile
Bedrooms and Bathrooms
- 4 Bedrooms
- Walk-In Closet
- 2 Full Bathrooms
- Double Vanity
Parking
- Direct Access Garage
- Dry Walled Garage
- Driveway
- Unpaved Parking
- Off-Street Parking
Outdoor Features
- Patio
- Front Porch
Schools
- Prince Edward Elementary And Middle School
- Prince Edward High School
Utilities
- Cooling Available
- Heat Pump System
- Well
- Water Heater
- Septic Tank
Listing and Financial Details
- Tax Lot 19
- Assessor Parcel Number 038-A-19
Ownership History
Purchase Details
Home Financials for this Owner
Home Financials are based on the most recent Mortgage that was taken out on this home.Similar Homes in Farmville, VA
Home Values in the Area
Average Home Value in this Area
Purchase History
| Date | Type | Sale Price | Title Company |
|---|---|---|---|
| Warranty Deed | $285,000 | Attorney |
Mortgage History
| Date | Status | Loan Amount | Loan Type |
|---|---|---|---|
| Open | $282,000 | Stand Alone Refi Refinance Of Original Loan | |
| Closed | $279,837 | FHA |
Property History
| Date | Event | Price | Change | Sq Ft Price |
|---|---|---|---|---|
| 06/11/2019 06/11/19 | Sold | $294,900 | 0.0% | $144 / Sq Ft |
| 06/11/2019 06/11/19 | Sold | $294,900 | 0.0% | $144 / Sq Ft |
| 04/09/2019 04/09/19 | Pending | -- | -- | -- |
| 02/27/2019 02/27/19 | For Sale | $294,900 | -- | $144 / Sq Ft |
Tax History Compared to Growth
Tax History
| Year | Tax Paid | Tax Assessment Tax Assessment Total Assessment is a certain percentage of the fair market value that is determined by local assessors to be the total taxable value of land and additions on the property. | Land | Improvement |
|---|---|---|---|---|
| 2024 | $1,268 | $248,600 | $36,500 | $212,100 |
| 2023 | $1,193 | $248,600 | $36,500 | $212,100 |
| 2022 | $1,193 | $248,600 | $36,500 | $212,100 |
| 2021 | $1,193 | $248,600 | $36,500 | $212,100 |
| 2020 | $881 | $172,800 | $16,700 | $156,100 |
| 2019 | $218 | $42,700 | $16,700 | $26,000 |
| 2018 | $85 | $16,700 | $16,700 | $0 |
Agents Affiliated with this Home
-
E
Seller's Agent in 2019
Emily Morrissette
EXP Realty LLC
-
D
Buyer's Agent in 2019
Doug McDaniel
Long & Foster
Map
Source: Central Virginia Regional MLS
MLS Number: 1905583
APN: 038-5-19
- 12 Booth St
- 12 Booth St Unit 12
- 202 Smith Dr
- 0 Poorhouse Rd Unit 5 57158
- 100 Pine Ridge Ln
- 1635 Price Dr
- Lot 12 Pine Ridge Ln
- 1912 Woodland Trail
- 0 Briarwood Dr Unit 2504537
- 0 Briarwood Dr Unit 2504536
- 0 Popular Ct
- 1800 Timberline Dr
- 230 Kelly Ln
- 1550 Scott Dr
- 0 E Third St Unit 355157
- 0 E Third St Unit 55409
- 423 Bradshaw Rd
- 481 Bradshaw Rd
- 224 Hylawn Ave
- 230 Hylawn Ave
