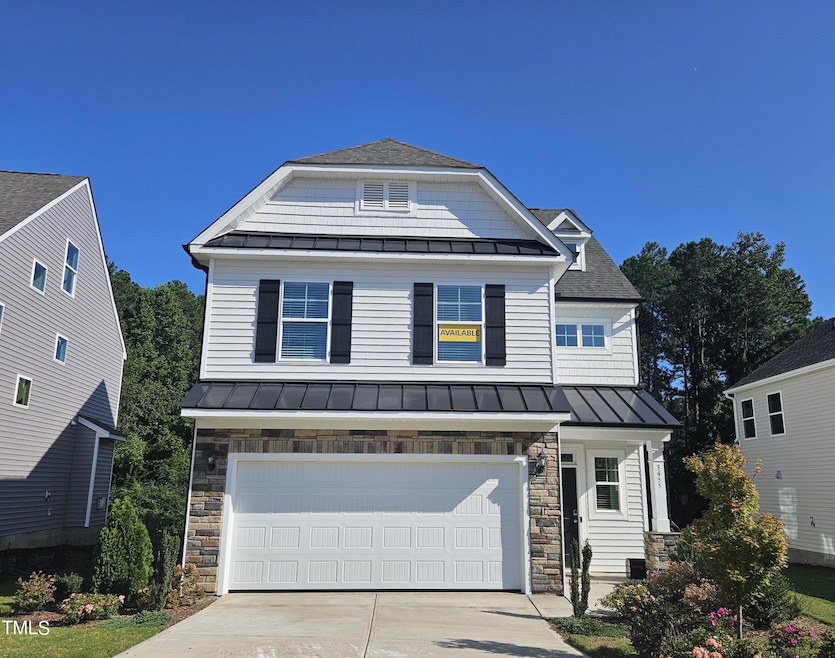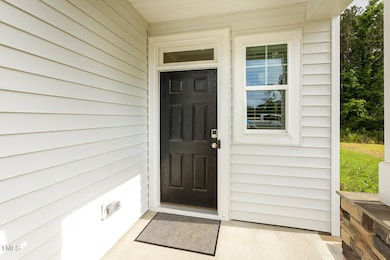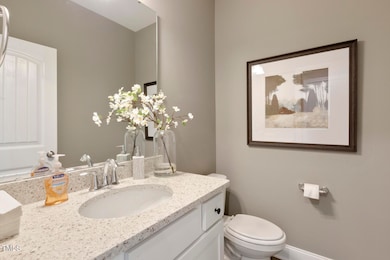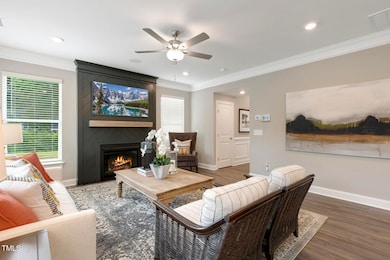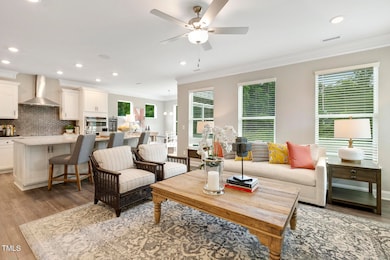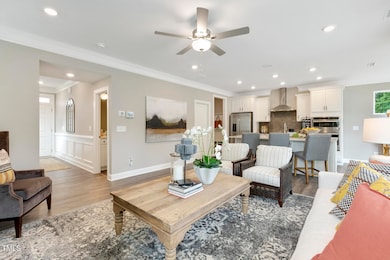3455 Piedmont Dr Raleigh, NC 27604
Northeast Raleigh NeighborhoodEstimated payment $3,281/month
Highlights
- New Construction
- Open Floorplan
- Mud Room
- Millbrook High School Rated A-
- Traditional Architecture
- Quartz Countertops
About This Home
Award-Winning Model Home for Sale!! One of Eastwood Homes' newest floorplans, The Graham highlights the latest structural and design trends. The 1st floor features an open concept with a designer kitchen, custom shiplap fireplace, mudroom, walk-in pantry, large powder room, and spacious coat closet with extra storage. The 2nd floor boasts a huge primary bedroom suite with 2 walk-in closets, private water closet, double sinks, and a large tiled walk in shower with rain shower head. Also on the 2nd floor are 2 guest rooms, a walk-in laundry room with laundry chute, and 3 linen closets. Last but not least is the amazing 3rd floor with a large guest bedroom, double closets, loft, and full bath...perfect as a guest suite or a kid's dream bedroom. Conveniently
located just outside the I-440 beltline
and minutes from Downtown Raleigh,
Piedmont Point is ideally situated for
easy commutes to shopping, dining,
entertainment, and more.
Home Details
Home Type
- Single Family
Est. Annual Taxes
- $4,494
Year Built
- Built in 2023 | New Construction
Lot Details
- 4,792 Sq Ft Lot
- South Facing Home
HOA Fees
- $83 Monthly HOA Fees
Parking
- 2 Car Attached Garage
- Front Facing Garage
- Garage Door Opener
- Private Driveway
Home Design
- Traditional Architecture
- Slab Foundation
- Stem Wall Foundation
- Frame Construction
- Architectural Shingle Roof
- Shake Siding
- Vinyl Siding
- Stone Veneer
Interior Spaces
- 2,276 Sq Ft Home
- 2-Story Property
- Open Floorplan
- Crown Molding
- Tray Ceiling
- Smooth Ceilings
- Mud Room
- Entrance Foyer
- Family Room with Fireplace
- Breakfast Room
Kitchen
- Walk-In Pantry
- Built-In Oven
- Gas Cooktop
- Range Hood
- Microwave
- Dishwasher
- Quartz Countertops
Flooring
- Carpet
- Luxury Vinyl Tile
Bedrooms and Bathrooms
- 4 Bedrooms
- Walk-In Closet
- Separate Shower in Primary Bathroom
Laundry
- Laundry Room
- Laundry on upper level
- Washer and Dryer
Home Security
- Smart Lights or Controls
- Smart Thermostat
Outdoor Features
- Patio
- Rain Gutters
Schools
- Wilburn Elementary School
- Durant Middle School
- Millbrook High School
Utilities
- Zoned Heating and Cooling
- Heating System Uses Natural Gas
- Heat Pump System
- Natural Gas Connected
- Cable TV Available
Community Details
- $1,000 One-Time Secondary Association Fee
- Association fees include ground maintenance, storm water maintenance
- Elite Management Association, Phone Number (919) 233-7660
- Built by Eastwood Homes
- Piedmont Point Subdivision, Graham Floorplan
Listing and Financial Details
- Home warranty included in the sale of the property
- Assessor Parcel Number 1724399318
Map
Home Values in the Area
Average Home Value in this Area
Tax History
| Year | Tax Paid | Tax Assessment Tax Assessment Total Assessment is a certain percentage of the fair market value that is determined by local assessors to be the total taxable value of land and additions on the property. | Land | Improvement |
|---|---|---|---|---|
| 2025 | $4,514 | $515,292 | $100,000 | $415,292 |
| 2024 | $4,942 | $566,673 | $100,000 | $466,673 |
| 2023 | $436 | $40,000 | $40,000 | $0 |
| 2022 | $0 | $40,000 | $40,000 | $0 |
Property History
| Date | Event | Price | Change | Sq Ft Price |
|---|---|---|---|---|
| 11/13/2024 11/13/24 | Price Changed | $529,900 | -0.9% | $233 / Sq Ft |
| 11/12/2024 11/12/24 | Price Changed | $534,900 | 0.0% | $235 / Sq Ft |
| 11/12/2024 11/12/24 | For Sale | $534,900 | -2.6% | $235 / Sq Ft |
| 10/02/2024 10/02/24 | Sold | $549,415 | +2.7% | $241 / Sq Ft |
| 05/03/2024 05/03/24 | For Sale | $534,900 | -- | $235 / Sq Ft |
Purchase History
| Date | Type | Sale Price | Title Company |
|---|---|---|---|
| Special Warranty Deed | $365,000 | None Listed On Document |
Mortgage History
| Date | Status | Loan Amount | Loan Type |
|---|---|---|---|
| Open | $5,000,000 | New Conventional |
Source: Doorify MLS
MLS Number: 10027132
APN: 1724.06-39-9318-000
- 3442 Piedmont Dr
- 3521 Triad Ct
- Ellerbe Plan at Piedmont Point
- 2108 Carthage Cir
- 2023 Seneca Dr Unit Lot 32
- 3521 Piedmont Dr
- 2316 Carthage Cir
- 2010 Summerdale Dr
- 3601 Elm Grove Ln
- 3607 Elm Grove Ln
- 2311 Oakwood Meadows Ct
- 2407 Trout Stream Dr
- 3129 Skycrest Dr
- 1809 Billingham Ct
- 2309 Oakwood Meadows Ct
- 2301 Oakwood Meadows Ct
- 3603 Elm Grove Ln
- 3605 Elm Grove Ln
- 3611 Elm Grove Ln
- 3613 Elm Grove Ln
- 2118 Timberlake Dr
- 3617 E Jameson Rd
- 3625 E Jameson Rd
- 2708 Heathersmith Ct
- 4000-4061 Northstone Dr
- 3504 E Jameson Rd
- 3805 Colewood Dr
- 3524 Herndon Oaks Way
- 2080-2080 Brentmoor Dr
- 4201 Beacon Crest Way
- 2208 Tucca Way
- 1751 Beacon Bluff St
- 4325 Standing Rock Way
- 4336 Mantua Way
- 4004 Flat Sedge Ln
- 2852 Roundleaf Ct
- 2845 Roundleaf Ct
- 3211 Pridwen Cir
- 2911 Mid Century Dr
- 3083 Huntleigh Dr Unit 835
