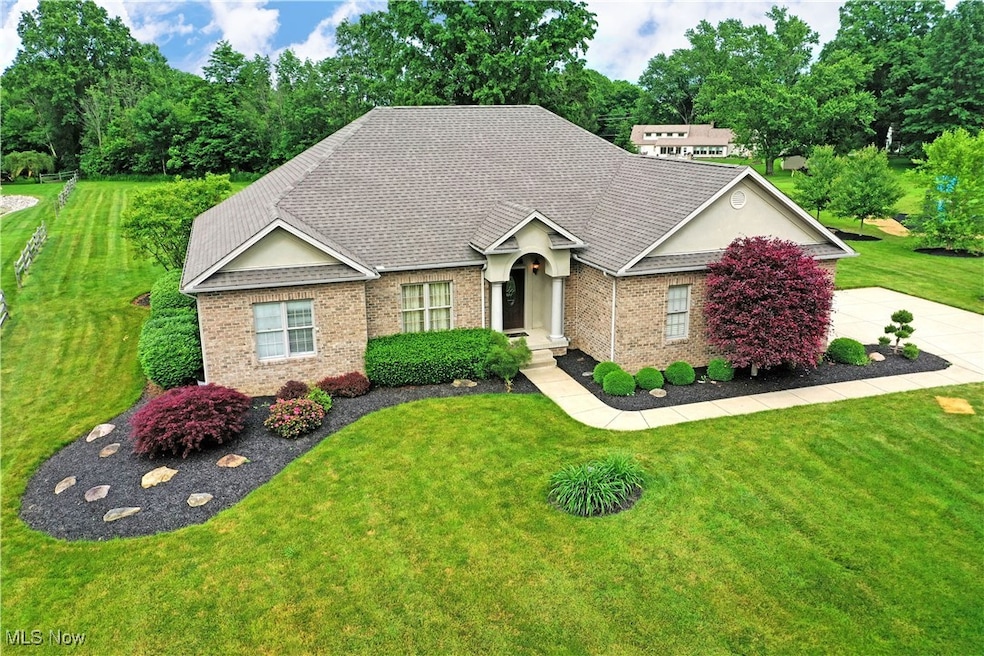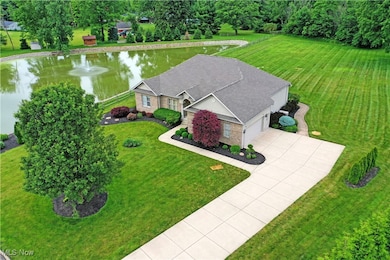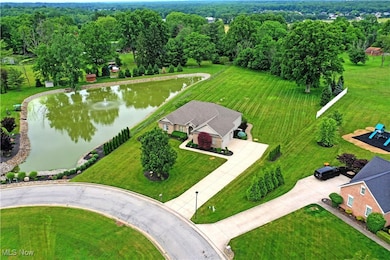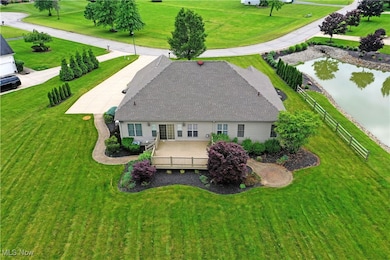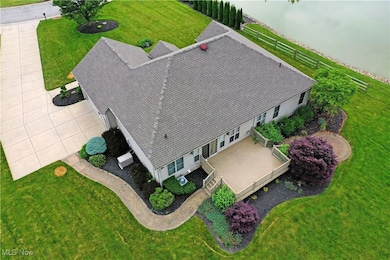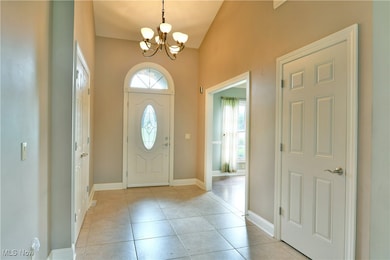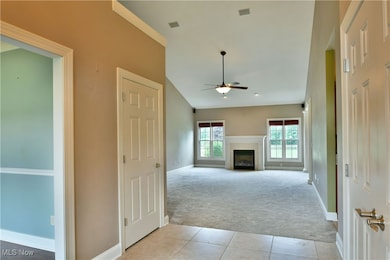
3455 Winners Cir Canfield, OH 44406
Estimated payment $3,213/month
Highlights
- Very Popular Property
- Waterfront
- 1 Fireplace
- Stadium Drive Elementary School Rated A-
- Deck
- No HOA
About This Home
Embrace the quiet, scenic surrounds as you take in the exclusive privacy of this remarkable Canfield estate! Nestled within a highly desirable development, this brick faced beauty provides two floors of wonderfully finished living space with oversized rooms and tall ceilings throughout. Masterfully manicured landscaping is quick to showcase the home as the cement driveway wraps around to find a two-car attached garage. Meanwhile, a raised rear deck space overlooks the lush backyard that extends out towards the far tree line. A pillar lined entrance draws you inside to find a towering and tiled foyer set beneath elegant lighting. A formal dining room juts away with cherry colored flooring, easily doubling for a home office or family room. The central great room brings tall ceilings and carpeted floors as the window lined rear wall surrounds a gas fireplace. Around the corner, casual dining takes full advantage of instant patio access. The kitchen looks on with its additional bar top seating and large center island. First floor laundry is located nearby along with garage entry and a brightly painted guest bedroom. Down the main hall, a second guest bedroom joins a handsome full bath. The expansive master suite completes the package with a walk-in closet and lavish bath with a split vanity. At the basement level, the prominent finished rec space offsets storage and a matching half bath.
Listing Agent
Brokers Realty Group Brokerage Email: dan.alvarez@brokerssold.com 330-503-0615 License #2004020741 Listed on: 06/17/2025

Home Details
Home Type
- Single Family
Est. Annual Taxes
- $5,201
Year Built
- Built in 2005
Lot Details
- 1.16 Acre Lot
- Waterfront
Parking
- 2 Car Attached Garage
- Garage Door Opener
Home Design
- Brick Exterior Construction
- Fiberglass Roof
- Asphalt Roof
- Vinyl Siding
Interior Spaces
- 1-Story Property
- 1 Fireplace
- Partially Finished Basement
- Basement Fills Entire Space Under The House
Bedrooms and Bathrooms
- 3 Main Level Bedrooms
- 2.5 Bathrooms
Outdoor Features
- Deck
Utilities
- Forced Air Heating and Cooling System
- Heating System Uses Gas
- Septic Tank
Community Details
- No Home Owners Association
Listing and Financial Details
- Assessor Parcel Number 270610023.060
Map
Home Values in the Area
Average Home Value in this Area
Tax History
| Year | Tax Paid | Tax Assessment Tax Assessment Total Assessment is a certain percentage of the fair market value that is determined by local assessors to be the total taxable value of land and additions on the property. | Land | Improvement |
|---|---|---|---|---|
| 2024 | $5,201 | $112,130 | $12,450 | $99,680 |
| 2023 | $5,125 | $112,130 | $12,450 | $99,680 |
| 2022 | $4,460 | $75,560 | $10,270 | $65,290 |
| 2021 | $4,341 | $75,560 | $10,270 | $65,290 |
| 2020 | $4,367 | $75,560 | $10,270 | $65,290 |
| 2019 | $4,790 | $74,280 | $10,270 | $64,010 |
| 2018 | $4,253 | $74,280 | $10,270 | $64,010 |
| 2017 | $4,194 | $74,280 | $10,270 | $64,010 |
| 2016 | $4,368 | $76,300 | $11,200 | $65,100 |
| 2015 | $4,271 | $76,300 | $11,200 | $65,100 |
| 2014 | $4,286 | $76,300 | $11,200 | $65,100 |
| 2013 | $4,134 | $76,300 | $11,200 | $65,100 |
Property History
| Date | Event | Price | Change | Sq Ft Price |
|---|---|---|---|---|
| 06/17/2025 06/17/25 | For Sale | $499,000 | -- | -- |
Purchase History
| Date | Type | Sale Price | Title Company |
|---|---|---|---|
| No Value Available | -- | -- | |
| Warranty Deed | $268,000 | Barristers Of Ohio Llc | |
| Survivorship Deed | $41,700 | -- |
Mortgage History
| Date | Status | Loan Amount | Loan Type |
|---|---|---|---|
| Closed | -- | No Value Available | |
| Previous Owner | $258,883 | FHA | |
| Previous Owner | $263,850 | FHA | |
| Previous Owner | $188,000 | Purchase Money Mortgage | |
| Closed | $35,250 | No Value Available |
Similar Homes in Canfield, OH
Source: MLS Now
MLS Number: 5132230
APN: 27-061-0-023.06-0
- 6879 Kyle Ridge Pointe
- 7363 Kempton Ct
- 7675 Huntington Dr
- 6957 Tippecanoe Rd
- 6868 Twin Oaks Ct Unit 6868
- 6836 Twin Oaks Ct
- 7665 Brixton Crest
- 0 Eagle Trace
- 6781 Tippecanoe Rd
- 7767 Exeter Ct
- 3789 Mercedes Place
- 6745 Tippecanoe Rd
- 6729 Tippecanoe Rd
- 1253 Red Tail Hawk Ct
- 7285 S Raccoon Rd
- 1263 Red Tail Hawk Ct Unit Build 17 Unit 2
- 1173 Red Tail Hawk Ct Unit 4
- 1203 Red Tail Hawk Ct Unit 4
- 4300 Westford Place
- 4300 Westford Place Unit 6B
