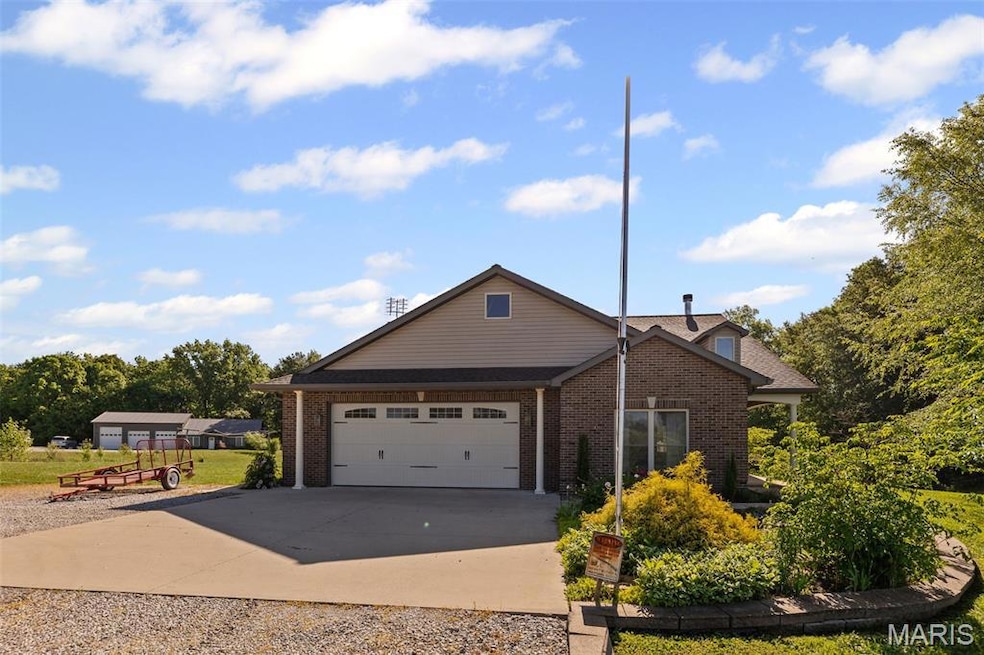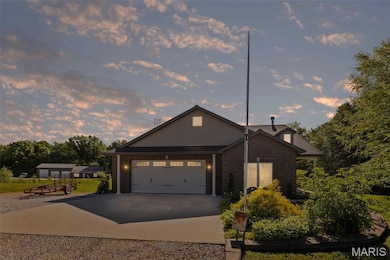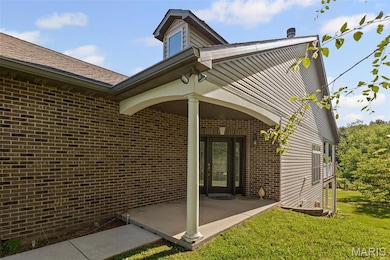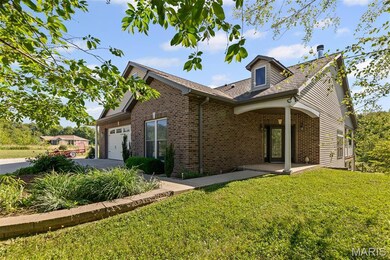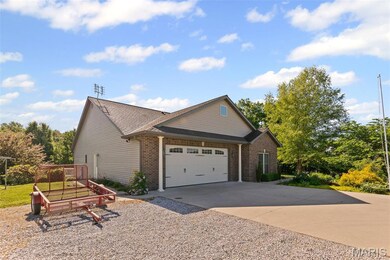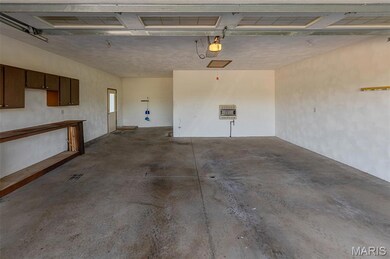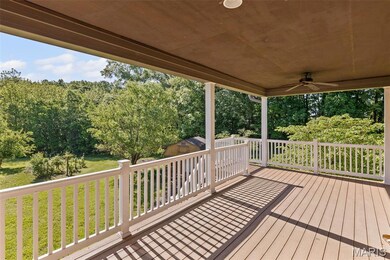
3456 Venhaus Rd Trenton, IL 62293
Highlights
- Second Garage
- RV or Boat Parking
- Deck
- Wesclin Sr High School Rated A-
- 8 Acre Lot
- Recreation Room
About This Home
As of June 2025SOLD BEFORE PRINT
Last Agent to Sell the Property
Strano & Associates License #471009121 Listed on: 06/12/2025
Home Details
Home Type
- Single Family
Est. Annual Taxes
- $5,843
Year Built
- Built in 2009
Lot Details
- 8 Acre Lot
- Wooded Lot
Parking
- 2 Car Attached Garage
- Second Garage
- Garage Door Opener
- RV or Boat Parking
Home Design
- Brick Veneer
Interior Spaces
- 1-Story Property
- 2 Fireplaces
- Living Room
- Dining Room
- Recreation Room
- Laundry Room
Kitchen
- Microwave
- Dishwasher
Flooring
- Wood
- Carpet
- Laminate
- Ceramic Tile
Bedrooms and Bathrooms
- 4 Bedrooms
Basement
- 9 Foot Basement Ceiling Height
- Basement Window Egress
Outdoor Features
- Deck
- Covered patio or porch
- Shed
- Outbuilding
Schools
- Wesclin Dist 3 Elementary And Middle School
- Wesclin High School
Utilities
- Forced Air Heating and Cooling System
Community Details
- No Home Owners Association
Listing and Financial Details
- Assessor Parcel Number 05-05-15-200-011
Ownership History
Purchase Details
Similar Homes in Trenton, IL
Home Values in the Area
Average Home Value in this Area
Purchase History
| Date | Type | Sale Price | Title Company |
|---|---|---|---|
| Special Warranty Deed | $56,000 | None Available |
Mortgage History
| Date | Status | Loan Amount | Loan Type |
|---|---|---|---|
| Open | $265,000 | New Conventional |
Property History
| Date | Event | Price | Change | Sq Ft Price |
|---|---|---|---|---|
| 06/12/2025 06/12/25 | For Sale | $530,000 | 0.0% | $187 / Sq Ft |
| 06/10/2025 06/10/25 | Sold | $530,000 | -- | $187 / Sq Ft |
| 04/16/2025 04/16/25 | Pending | -- | -- | -- |
Tax History Compared to Growth
Tax History
| Year | Tax Paid | Tax Assessment Tax Assessment Total Assessment is a certain percentage of the fair market value that is determined by local assessors to be the total taxable value of land and additions on the property. | Land | Improvement |
|---|---|---|---|---|
| 2023 | $5,843 | $130,650 | $35,770 | $94,880 |
| 2022 | $5,843 | $111,350 | $35,880 | $75,470 |
| 2021 | $6,050 | $106,050 | $34,170 | $71,880 |
| 2020 | $5,959 | $101,980 | $32,860 | $69,120 |
| 2019 | $5,912 | $101,980 | $32,860 | $69,120 |
| 2018 | $5,737 | $94,091 | $26,544 | $67,547 |
| 2017 | $5,594 | $89,610 | $25,280 | $64,330 |
| 2016 | $5,547 | $89,610 | $25,280 | $64,330 |
| 2015 | $4,155 | $89,610 | $25,280 | $64,330 |
| 2013 | $4,155 | $90,440 | $25,280 | $65,160 |
Agents Affiliated with this Home
-
Tricia Tialdo

Seller's Agent in 2025
Tricia Tialdo
Strano & Associates
(618) 593-2983
137 Total Sales
-
Christie Gassen

Buyer's Agent in 2025
Christie Gassen
Hughes Group LLC
(618) 698-5323
43 Total Sales
Map
Source: MARIS MLS
MLS Number: MIS25033802
APN: 05-05-15-200-011
- 4650 Wyatt Way
- 3219 Venhaus Rd
- 3221 Venhaus Rd
- 3265 Venhaus Rd
- 900 W 1st St
- 923 W 3rd St
- 12702 Crestview Ln
- 12746 Rolling Hills Dr
- 630 Wedgewood Ln
- 619 Wedgewood Ln
- 607 Wedgewood Ln
- 525 Wedgewood Ln
- 501 Wedgewood Ln
- 1144 Emily Ln
- 679 Galen Dr
- 676 Galen Dr
- 437 Galen Dr
- 606 N Ash St
- 496 E 2nd St
- 308 S Cedar St
