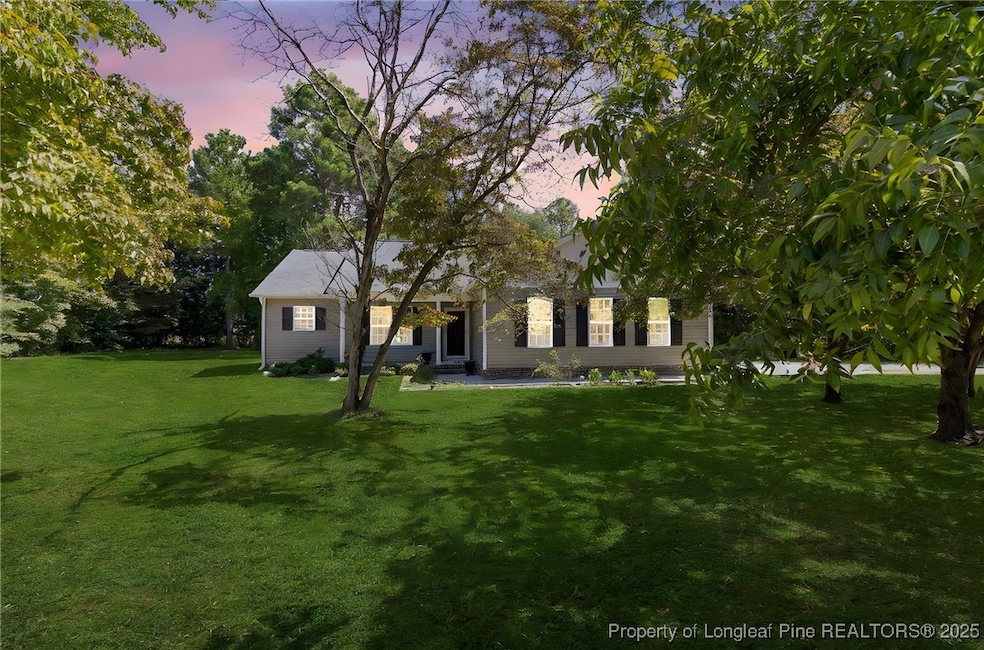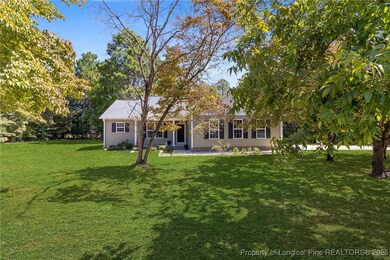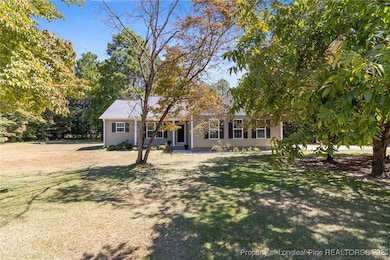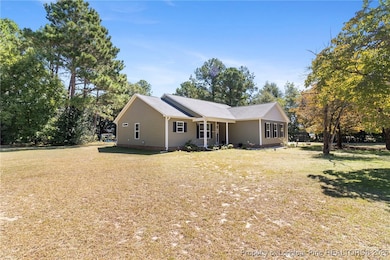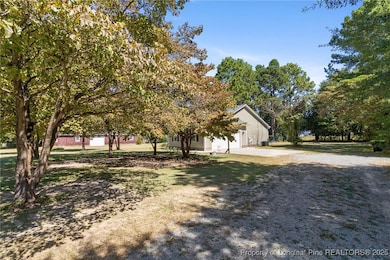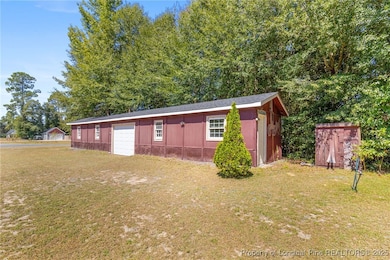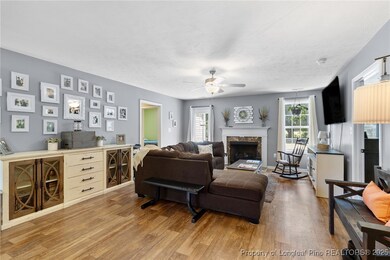Estimated payment $2,633/month
Highlights
- 15.45 Acre Lot
- Ranch Style House
- No HOA
- Eastover-Central Elementary School Rated A-
- 1 Fireplace
- 2 Car Attached Garage
About This Home
Showstopper Alert! Incredible Value with BUILDABLE ACREAGE!
This property offers a rare combination of a beautifully maintained home and a spacious buildable lot in the back—perfect for constructing an additional full-size home.
The main residence features three bedrooms and two bathrooms, offering over 1,400 square feet of modern, comfortable living space. A large attached double-car garage provides ample parking and storage. The property also includes a massive 10' x 60' storage shed, ideal for equipment, tools, or recreational gear.
Sitting on more than 15 acres, this land presents endless possibilities. Enjoy income-producing farming potential, explore wooded 4-wheeler trails, or simply take in the fantastic water views. Whether you're seeking privacy, adventure, or investment opportunity, this property delivers it all.
Homes like this—especially with buildable acreage—are truly hard to find and won’t stay on the market long. Plus, a partnered lender is offering a substantial buyer credit.
Don’t miss out—schedule your tour today!
Listing Agent
SASQUATCH REAL ESTATE TEAM License #. Listed on: 09/05/2025
Home Details
Home Type
- Single Family
Year Built
- Built in 2016
Lot Details
- 15.45 Acre Lot
- Lot Dimensions are 222x2877x402x3002
- Level Lot
- Property is in good condition
Parking
- 2 Car Attached Garage
Home Design
- Ranch Style House
- Vinyl Siding
Interior Spaces
- 1,419 Sq Ft Home
- Ceiling Fan
- 1 Fireplace
Flooring
- Carpet
- Vinyl
Bedrooms and Bathrooms
- 3 Bedrooms
- 2 Full Bathrooms
Schools
- Stedman Elementary School
- Mac Williams Middle School
- Cape Fear Senior High School
Utilities
- Central Air
- Well
Community Details
- No Home Owners Association
Listing and Financial Details
- Assessor Parcel Number 0498-09-6876.000
Map
Home Values in the Area
Average Home Value in this Area
Tax History
| Year | Tax Paid | Tax Assessment Tax Assessment Total Assessment is a certain percentage of the fair market value that is determined by local assessors to be the total taxable value of land and additions on the property. | Land | Improvement |
|---|---|---|---|---|
| 2025 | $2,704 | $308,066 | $152,868 | $155,198 |
| 2024 | $2,704 | $220,007 | $102,207 | $117,800 |
| 2023 | $2,363 | $220,007 | $102,207 | $117,800 |
| 2022 | $2,289 | $220,007 | $102,207 | $117,800 |
| 2021 | $2,289 | $220,007 | $102,207 | $117,800 |
Property History
| Date | Event | Price | List to Sale | Price per Sq Ft |
|---|---|---|---|---|
| 12/16/2025 12/16/25 | Price Changed | $465,000 | -2.1% | $328 / Sq Ft |
| 10/27/2025 10/27/25 | Price Changed | $475,000 | -4.4% | $335 / Sq Ft |
| 10/25/2025 10/25/25 | Price Changed | $496,900 | -0.6% | $350 / Sq Ft |
| 09/05/2025 09/05/25 | For Sale | $499,900 | -- | $352 / Sq Ft |
Source: Longleaf Pine REALTORS®
MLS Number: 749114
APN: 0498-09-6876
- 3007 Dinwiddle Dr
- 3002 Dinwiddle Dr
- 3018 Dinwiddle Dr
- 3410 Lockheed Ct
- 6226 Deerstand Rd
- 2051 Hayfield Rd
- 5814 James Allen Ln
- 5835 James Allen Ln
- 5710 Bridle Ridge Ln
- 3163 S River School (Lot 14) Rd
- 3553 Hayfield Rd
- 3348 S River School (Lot 2) Rd
- 3308 S River School (Lot 4) Rd
- 3318 S River School (Lot 3) Rd
- 3358 S Rd
- 5017 Goldsboro Rd
- 6417 Morning Glory Dr
- Lot 2 S River School Rd
- 2031 Wade Stedman Rd
- 4083 Collier Rd
- 5650 Murphy Rd
- 5930 Lowgrass Rd
- 4851 Veasey Mill Dr
- 1114 Four Wood Dr
- 5167 Jefferson St
- 34 Merlin Ct
- 204 Taylors Creek Way
- 7096 Monarch Dr
- 9614 Dunn Rd
- 2472 John Hall Rd
- 3250 Willard Dr Unit 1
- 210 S Plymouth Unit 1 St
- 1611 Bluffside Dr Unit 208
- 1611 Bluffside #207 Dr
- 726 Blackwell St
- 1045 Bombay Dr
- 1944 Cedar Creek Rd
- 738 Ashboro St
- 3309 Melba Dr
- 2737 Kentberry Ave
