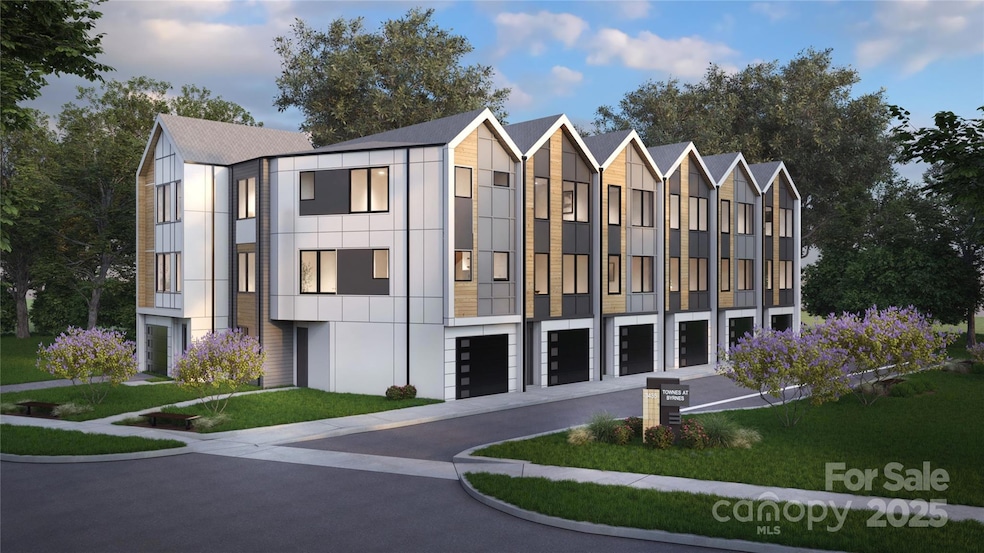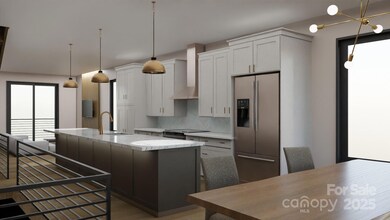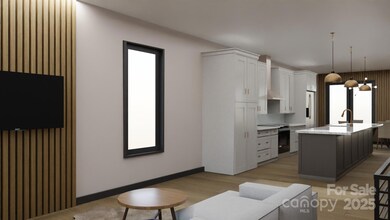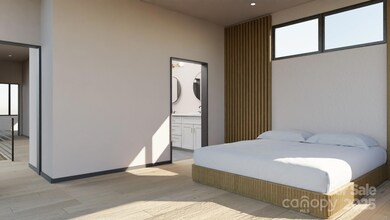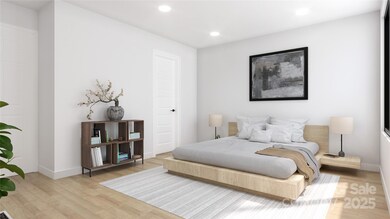
3457 Byrnes St Charlotte, NC 28205
Shamrock NeighborhoodAbout This Home
As of March 2025This stunning three-level new-built townhouse is located just 20 minutes from uptown Charlotte. Featuring an open floor plan in the common areas, sleek, urban design and modern finishes with abundant natural light throughout. Highlights include spacious walk-in closets, a rear balcony, luxury vinyl plank (LVP) flooring, framed mirrors, and elegant quartz countertops. Perfectly situated near shops, restaurants, and just miles from the artsy NoDa district, this home offers both style and convenience in an unbeatable location.
Proposed completion date of February 2025. All photos are representative. Builder contract to be used.
Last Agent to Sell the Property
Michael McCabe
EXP Realty LLC Ballantyne Brokerage Phone: 704-796-1076 License #280815 Listed on: 12/16/2024

Last Buyer's Agent
Noah Goldberg
COMPASS License #326722

Townhouse Details
Home Type
- Townhome
Year Built
- Built in 2025 | Under Construction
HOA Fees
- $285 Monthly HOA Fees
Parking
- Driveway
Home Design
- Home is estimated to be completed on 2/28/25
- Slab Foundation
Interior Spaces
- 3-Story Property
Kitchen
- Electric Range
- Microwave
- Dishwasher
Bedrooms and Bathrooms
- 3 Bedrooms | 1 Main Level Bedroom
Schools
- Shamrock Gardens Elementary School
- Eastway Middle School
- Garinger High School
Utilities
- Central Heating and Cooling System
Community Details
- Townes At Byrnes Condos
- Built by Madison-Simmons Homes & Communities
- Townes At Byrnes Subdivision
- Mandatory home owners association
Listing and Financial Details
- Assessor Parcel Number 093-052-24
Ownership History
Purchase Details
Home Financials for this Owner
Home Financials are based on the most recent Mortgage that was taken out on this home.Similar Homes in Charlotte, NC
Home Values in the Area
Average Home Value in this Area
Purchase History
| Date | Type | Sale Price | Title Company |
|---|---|---|---|
| Special Warranty Deed | $594,000 | None Listed On Document | |
| Special Warranty Deed | $594,000 | None Listed On Document |
Mortgage History
| Date | Status | Loan Amount | Loan Type |
|---|---|---|---|
| Open | $564,290 | New Conventional | |
| Closed | $564,290 | New Conventional | |
| Previous Owner | $2,240,000 | Construction |
Property History
| Date | Event | Price | Change | Sq Ft Price |
|---|---|---|---|---|
| 03/24/2025 03/24/25 | Sold | $593,990 | +0.7% | $325 / Sq Ft |
| 12/16/2024 12/16/24 | For Sale | $589,990 | -- | $323 / Sq Ft |
Tax History Compared to Growth
Tax History
| Year | Tax Paid | Tax Assessment Tax Assessment Total Assessment is a certain percentage of the fair market value that is determined by local assessors to be the total taxable value of land and additions on the property. | Land | Improvement |
|---|---|---|---|---|
| 2024 | -- | $120,000 | $120,000 | -- |
Agents Affiliated with this Home
-
M
Seller's Agent in 2025
Michael McCabe
EXP Realty LLC Ballantyne
-
N
Buyer's Agent in 2025
Noah Goldberg
COMPASS
Map
Source: Canopy MLS (Canopy Realtor® Association)
MLS Number: 4207292
APN: 093-052-24
- 3453 Byrnes St
- 3449 Byrnes St
- 3445 Byrnes St
- 3441 Byrnes St
- 1521 Anderson St
- 3423 Tappan Place
- 1515 Winston Dr
- 3516 The Plaza
- 3331 Erskine Dr Unit 22
- 3726 the Plaza None
- 1212 Meadow Ln
- 2000 Patio Ct Unit 101, 105, 125
- 2000 Patio Ct Unit 129
- 2000 Patio Ct Unit 108
- 3901 Admiral Ave
- 3920 Admiral Ave
- 3331 Eastwood Dr
- 1837 Academy St
- 1616 E 35th St
- 1812 Anderson St
