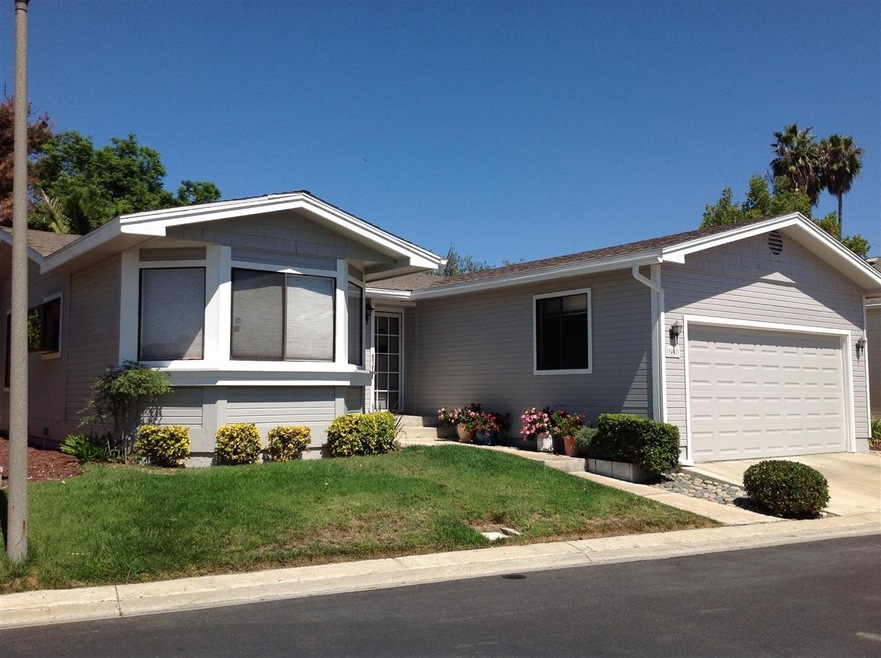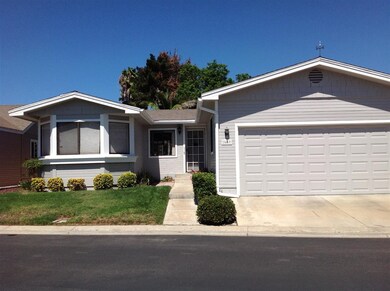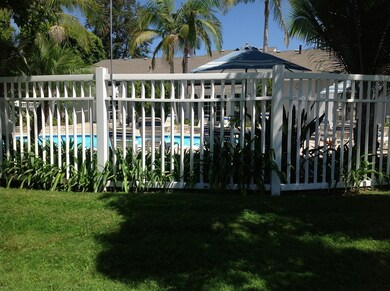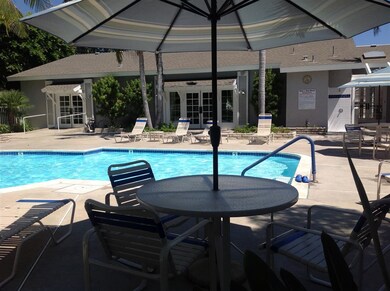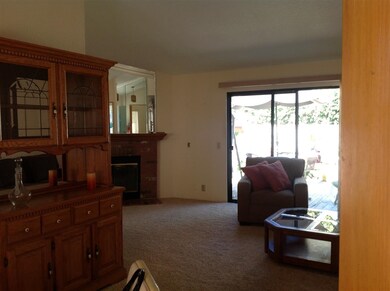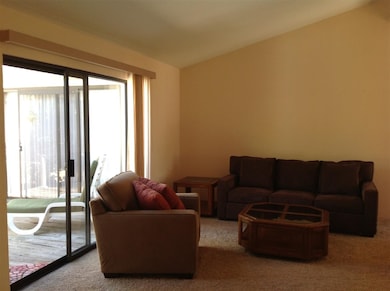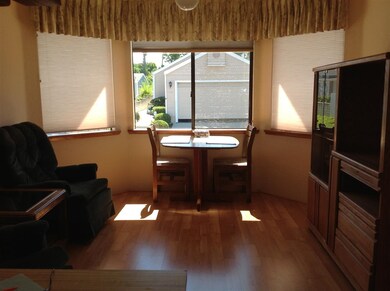
3457 Carnelian Ln Oceanside, CA 92056
Lake NeighborhoodHighlights
- Senior Community
- Cape Cod Architecture
- Deck
- Gated Community
- Clubhouse
- Private Yard
About This Home
As of August 2023Emerald Lake Village- senior 55+ gated retirement community. Factory built modular homes attached to permanent foundation. 2-Car attached garage -Drywall interiors -Vaulted ceilings -Original owner -Large living rm w/fireplace -Cherry kitchen w/separate brkfst nook/Family rm area -Separate laundry rm - Oversized master suite w/access to backyard. HOA maintains front landscaping -Beautiful backyard w/drought resistant landscaping +wood deck. Amenities incld: Clubhouse, Pool, spa, BBQ, park areas, RV prkng.
Last Agent to Sell the Property
Cheryl Newton
Berkshire Hathaway HomeService License #00576950 Listed on: 09/05/2014

Last Buyer's Agent
Mark Campbell
Mark Steven Campbell License #01873802
Property Details
Home Type
- Manufactured Home
Est. Annual Taxes
- $2,415
Year Built
- Built in 1989
Lot Details
- 4,747 Sq Ft Lot
- Level Lot
- Private Yard
HOA Fees
- $180 Monthly HOA Fees
Parking
- 2 Car Attached Garage
- Garage Door Opener
Home Design
- Cape Cod Architecture
- Wood Siding
Interior Spaces
- 1,311 Sq Ft Home
- 1-Story Property
- Living Room with Fireplace
- Dining Area
- Laundry Room
Bedrooms and Bathrooms
- 2 Bedrooms
- 2 Full Bathrooms
Outdoor Features
- Deck
Listing and Financial Details
- Assessor Parcel Number 168-271-42-00
Community Details
Overview
- Senior Community
- Association fees include common area maintenance, gated community
- Association Phone (760) 603-0501
- Emerald Lake Village Community
- Park Phone <<Park Manager Phone>>
Recreation
- Community Pool
Pet Policy
- Pets Allowed
Additional Features
- Clubhouse
- Gated Community
Ownership History
Purchase Details
Home Financials for this Owner
Home Financials are based on the most recent Mortgage that was taken out on this home.Purchase Details
Purchase Details
Home Financials for this Owner
Home Financials are based on the most recent Mortgage that was taken out on this home.Purchase Details
Home Financials for this Owner
Home Financials are based on the most recent Mortgage that was taken out on this home.Purchase Details
Purchase Details
Similar Homes in the area
Home Values in the Area
Average Home Value in this Area
Purchase History
| Date | Type | Sale Price | Title Company |
|---|---|---|---|
| Grant Deed | $680,000 | California Title Company | |
| Grant Deed | -- | California Title Company | |
| Grant Deed | -- | None Listed On Document | |
| Grant Deed | $450,000 | California Title Company | |
| Grant Deed | $299,000 | California Title Company | |
| Interfamily Deed Transfer | -- | -- | |
| Deed | $127,800 | -- |
Mortgage History
| Date | Status | Loan Amount | Loan Type |
|---|---|---|---|
| Previous Owner | $84,000 | Credit Line Revolving | |
| Previous Owner | $85,300 | Credit Line Revolving |
Property History
| Date | Event | Price | Change | Sq Ft Price |
|---|---|---|---|---|
| 08/17/2023 08/17/23 | Sold | $680,000 | -0.7% | $519 / Sq Ft |
| 08/03/2023 08/03/23 | Pending | -- | -- | -- |
| 07/22/2023 07/22/23 | For Sale | $685,000 | 0.0% | $523 / Sq Ft |
| 07/20/2023 07/20/23 | Pending | -- | -- | -- |
| 07/14/2023 07/14/23 | For Sale | $685,000 | +52.2% | $523 / Sq Ft |
| 05/03/2019 05/03/19 | Sold | $450,000 | -9.8% | $343 / Sq Ft |
| 04/14/2019 04/14/19 | Pending | -- | -- | -- |
| 03/29/2019 03/29/19 | For Sale | $499,000 | +69.4% | $381 / Sq Ft |
| 01/08/2015 01/08/15 | Sold | $294,500 | 0.0% | $225 / Sq Ft |
| 01/08/2015 01/08/15 | Sold | $294,500 | -1.5% | $225 / Sq Ft |
| 12/25/2014 12/25/14 | Pending | -- | -- | -- |
| 11/01/2014 11/01/14 | Price Changed | $299,000 | 0.0% | $228 / Sq Ft |
| 10/03/2014 10/03/14 | Price Changed | $299,000 | -3.2% | $228 / Sq Ft |
| 08/17/2014 08/17/14 | For Sale | $309,000 | 0.0% | $236 / Sq Ft |
| 08/17/2014 08/17/14 | For Sale | $309,000 | -- | $236 / Sq Ft |
Tax History Compared to Growth
Tax History
| Year | Tax Paid | Tax Assessment Tax Assessment Total Assessment is a certain percentage of the fair market value that is determined by local assessors to be the total taxable value of land and additions on the property. | Land | Improvement |
|---|---|---|---|---|
| 2024 | $2,415 | $225,788 | $175,889 | $49,899 |
| 2023 | $5,255 | $482,488 | $278,771 | $203,717 |
| 2022 | $5,242 | $473,028 | $273,305 | $199,723 |
| 2021 | $5,125 | $463,754 | $267,947 | $195,807 |
| 2020 | $5,107 | $459,000 | $265,200 | $193,800 |
| 2019 | $3,535 | $322,136 | $204,702 | $117,434 |
| 2018 | $3,358 | $315,821 | $200,689 | $115,132 |
| 2017 | $3,290 | $309,629 | $196,754 | $112,875 |
| 2016 | $3,211 | $303,559 | $192,897 | $110,662 |
| 2015 | $637 | $62,987 | $24,252 | $38,735 |
| 2014 | $620 | $61,754 | $23,777 | $37,977 |
Agents Affiliated with this Home
-
Diane Hogencamp

Seller's Agent in 2023
Diane Hogencamp
Century 21 Affiliated
(760) 505-6709
13 in this area
23 Total Sales
-
Lois Reisdorf

Buyer's Agent in 2023
Lois Reisdorf
Realty One Group Pacific
(619) 838-8292
2 in this area
11 Total Sales
-

Seller's Agent in 2015
Cheryl Newton
Berkshire Hathaway HomeService
(949) 463-2121
88 Total Sales
-
M
Buyer's Agent in 2015
Mark Campbell
Mark Steven Campbell
-
a
Buyer's Agent in 2015
agent Nonmember
Non-member Office
Map
Source: San Diego MLS
MLS Number: 140048860
APN: 168-271-42
- 1895 Sunset Dr
- 1752 Cottonwood Dr
- 103 Havenview Ln
- 1863 Sunset Dr
- 293 Picnic View Ln
- 8 Blue Sky Ln
- 127 Brookside Ln
- 0 Altamira Ct
- 37 Havenview Ln
- 120 Brookside Ln
- 201 Bright Creek Ln
- 157 Horizon Ln
- 166 Horizon Ln
- 101 Havenview Ln
- 3536 Sky Haven Ln
- 1678 Carriage Cir
- 1694 Carriage Cir
- 1630 Magnolia Cir
- 1625 Magnolia Cir
- 2130 Sunset Dr Unit SPC 71
