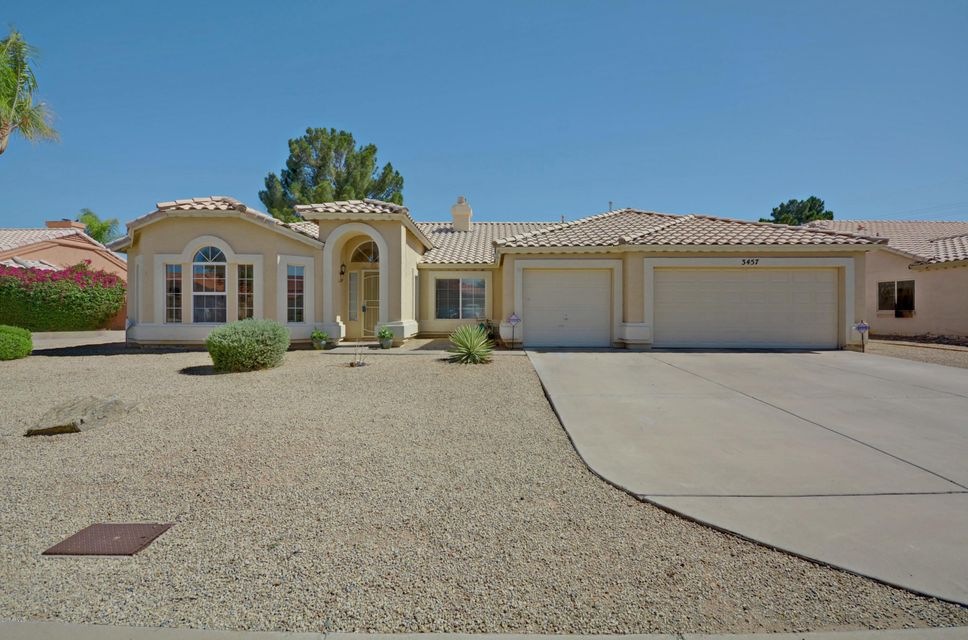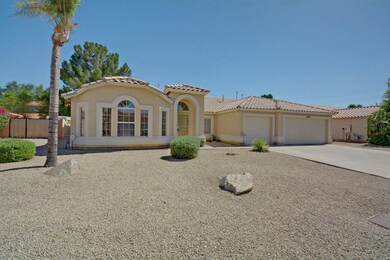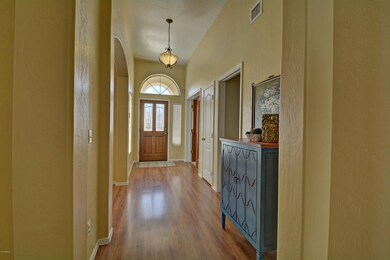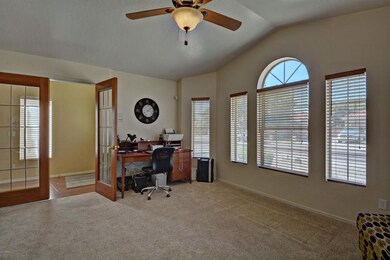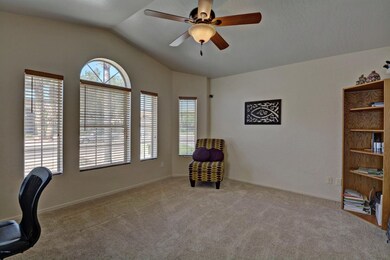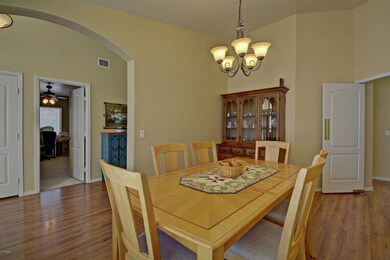
3457 E Contessa St Mesa, AZ 85213
The Groves NeighborhoodHighlights
- Heated Spa
- RV Gated
- Granite Countertops
- Franklin at Brimhall Elementary School Rated A
- Vaulted Ceiling
- No HOA
About This Home
As of July 2022Single level stunner with 4BR/2BA featuring a heated pool and spa with no HOA. Over 2400sf split floorplan with formal dining. Upgraded kitchen with granite countertops, stainless steel gas range, under cabinet lighting, island, skylights, and two pantries. Open concept living room features gas fireplace. Spacious master suite leads to bathroom with custom walk-in tile shower, dual sinks, granite countertops and walkin closet. BR3, BR4, and guest bath split from MBR. Large bonus room off entry has vltd ceilings and double doors. Backyard with desert landscaping, fenced play pool/spa, extended patio with 2 fans. North/South exposure, 3 car garage, plus RV gate. Both AC units new in 2011. Vaulted ceilings, blinds, and ceiling fans throughout. Water softener and R/O system. Great Mesa schools
Last Agent to Sell the Property
Coldwell Banker Realty License #SA564323000 Listed on: 05/18/2017

Last Buyer's Agent
Jennifer Thistel
Jome License #BR531080000
Home Details
Home Type
- Single Family
Est. Annual Taxes
- $2,298
Year Built
- Built in 1993
Lot Details
- 9,066 Sq Ft Lot
- Desert faces the front and back of the property
- Block Wall Fence
- Sprinklers on Timer
Parking
- 3 Car Garage
- Garage Door Opener
- RV Gated
Home Design
- Tile Roof
- Block Exterior
- Stucco
Interior Spaces
- 2,413 Sq Ft Home
- 1-Story Property
- Vaulted Ceiling
- Ceiling Fan
- Gas Fireplace
- Double Pane Windows
- Solar Screens
- Family Room with Fireplace
Kitchen
- Eat-In Kitchen
- Built-In Microwave
- Kitchen Island
- Granite Countertops
Flooring
- Carpet
- Laminate
- Tile
Bedrooms and Bathrooms
- 4 Bedrooms
- Remodeled Bathroom
- 2 Bathrooms
- Dual Vanity Sinks in Primary Bathroom
Home Security
- Security System Owned
- Intercom
Pool
- Heated Spa
- Play Pool
- Fence Around Pool
Outdoor Features
- Covered patio or porch
Schools
- Highland Elementary School
- Poston Junior High School
- Mountain View High School
Utilities
- Refrigerated Cooling System
- Heating System Uses Natural Gas
- Water Filtration System
- High Speed Internet
- Cable TV Available
Community Details
- No Home Owners Association
- Association fees include no fees
- Built by Blandford
- Thayer Park Manor Subdivision
Listing and Financial Details
- Tax Lot 22
- Assessor Parcel Number 140-12-099
Ownership History
Purchase Details
Home Financials for this Owner
Home Financials are based on the most recent Mortgage that was taken out on this home.Purchase Details
Home Financials for this Owner
Home Financials are based on the most recent Mortgage that was taken out on this home.Purchase Details
Purchase Details
Home Financials for this Owner
Home Financials are based on the most recent Mortgage that was taken out on this home.Purchase Details
Home Financials for this Owner
Home Financials are based on the most recent Mortgage that was taken out on this home.Similar Homes in Mesa, AZ
Home Values in the Area
Average Home Value in this Area
Purchase History
| Date | Type | Sale Price | Title Company |
|---|---|---|---|
| Warranty Deed | $631,625 | Homeward Title | |
| Warranty Deed | $638,000 | Os National | |
| Warranty Deed | $601,300 | Os National | |
| Warranty Deed | $357,287 | Magnus Title Agency Lc | |
| Warranty Deed | $213,500 | Capital Title Agency Inc |
Mortgage History
| Date | Status | Loan Amount | Loan Type |
|---|---|---|---|
| Open | $442,135 | New Conventional | |
| Previous Owner | $160,000 | New Conventional | |
| Previous Owner | $212,419 | New Conventional | |
| Previous Owner | $220,000 | Unknown | |
| Previous Owner | $180,000 | Unknown | |
| Previous Owner | $20,000 | Stand Alone Second | |
| Previous Owner | $182,500 | New Conventional |
Property History
| Date | Event | Price | Change | Sq Ft Price |
|---|---|---|---|---|
| 07/29/2022 07/29/22 | Sold | $638,000 | -4.2% | $264 / Sq Ft |
| 07/03/2022 07/03/22 | Pending | -- | -- | -- |
| 06/12/2022 06/12/22 | For Sale | $666,000 | +86.4% | $276 / Sq Ft |
| 07/31/2017 07/31/17 | Sold | $357,287 | +2.1% | $148 / Sq Ft |
| 05/21/2017 05/21/17 | Pending | -- | -- | -- |
| 05/18/2017 05/18/17 | For Sale | $350,000 | -- | $145 / Sq Ft |
Tax History Compared to Growth
Tax History
| Year | Tax Paid | Tax Assessment Tax Assessment Total Assessment is a certain percentage of the fair market value that is determined by local assessors to be the total taxable value of land and additions on the property. | Land | Improvement |
|---|---|---|---|---|
| 2025 | $2,730 | $32,397 | -- | -- |
| 2024 | $2,762 | $24,215 | -- | -- |
| 2023 | $2,762 | $41,930 | $8,380 | $33,550 |
| 2022 | $3,182 | $33,780 | $6,750 | $27,030 |
| 2021 | $2,768 | $31,130 | $6,220 | $24,910 |
| 2020 | $2,730 | $30,970 | $6,190 | $24,780 |
| 2019 | $2,532 | $29,260 | $5,850 | $23,410 |
| 2018 | $2,416 | $28,150 | $5,630 | $22,520 |
| 2017 | $2,341 | $27,670 | $5,530 | $22,140 |
| 2016 | $2,298 | $27,620 | $5,520 | $22,100 |
| 2015 | $2,167 | $25,910 | $5,180 | $20,730 |
Agents Affiliated with this Home
-
C
Seller's Agent in 2022
Clifford Tubbs
Opendoor Brokerage, LLC
-
J
Buyer's Agent in 2022
Julie Roggeman
Keller Williams Realty Sonoran Living
(480) 444-7200
2 in this area
15 Total Sales
-

Seller's Agent in 2017
Michael Maddox
Coldwell Banker Realty
(480) 861-5194
16 Total Sales
-
J
Buyer's Agent in 2017
Jennifer Thistel
Jome
Map
Source: Arizona Regional Multiple Listing Service (ARMLS)
MLS Number: 5607683
APN: 140-12-099
- 3528 E Decatur St
- 3464 E Dartmouth St
- 525 N Val Vista Dr Unit 26
- 3611 E Dartmouth Cir
- 3716 E University Dr Unit 2014
- 3314 E Draper Cir
- 526 N Merino
- 3345 E University Dr Unit 58
- 3345 E University Dr Unit 2
- 3345 E University Dr Unit 72
- 3345 E University Dr Unit 25
- 3721 E Dover St
- 3457 E Ellis St
- 120 N Val Vista Dr Unit 64
- 120 N Val Vista Dr Unit 202
- 120 N Val Vista Dr Unit 196
- 120 N Val Vista Dr Unit 228
- 120 N Val Vista Dr Unit 272
- 120 N Val Vista Dr Unit 151
- 120 N Val Vista Dr Unit 113
