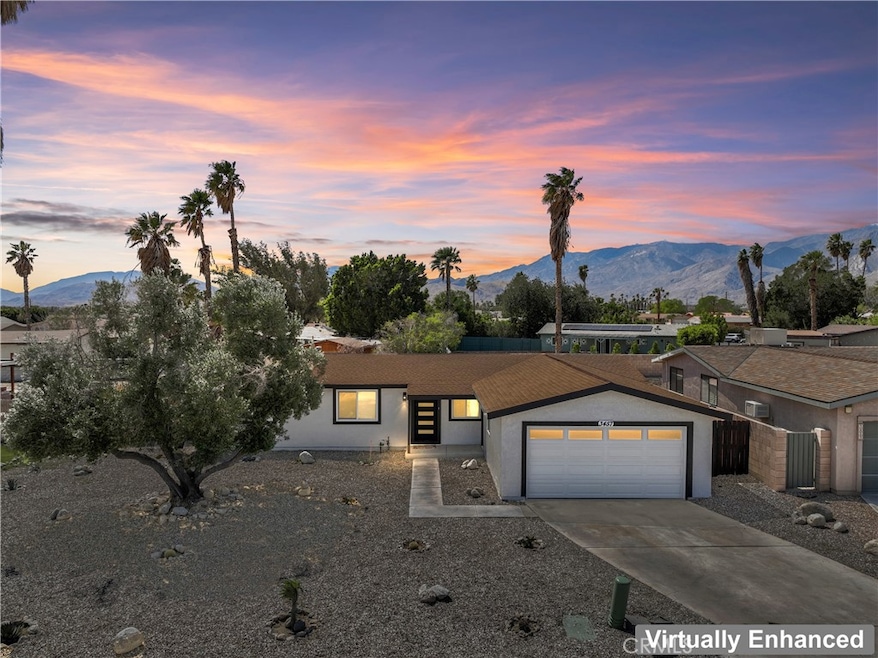
3457 E Via Escuela Palm Springs, CA 92262
Gene Autry NeighborhoodEstimated payment $3,560/month
Highlights
- Golf Course Community
- Panoramic View
- Open Floorplan
- Palm Springs High School Rated A-
- Updated Kitchen
- Traditional Architecture
About This Home
Welcome to 3457 E. Via Escuela, located in the Desert Park Estates neighborhood of Palm Springs. This Stunning 4-bedrooms, 2-baths has undergone a recent transformation, offering a beautiful modern Kitchen with dark gray cabinets with elegant white quartz for countertop and splash-back all the way to the upper cabinets, Enjoy the modern allure of the stainless-steel appliances. Some of the upgrades include new double pane windows, New waterproof vinyl floor, new baseboards, new interior and exterior paint, new HV/AC New recess lighting throughout the home, beautifully remodeled bathrooms, new wood fence on the backyard, New drought resistant landscaping on the front yard. The Backyard is a blank canvas to transformed into your own private Oasis. This Home is a modular home installed on permanent foundation, you own the land and there is no land lease fees or no HOA. Enjoy the Beautifully views of the San Jacinto Mountains. This Home is in a great neighborhood and a great location, very close to shopping. The seller has left the backyard unfinished so you can create your own vision of a perfect oasis. Plenty of room for a pool, playground, or a beautifully landscaped low maintenance backyard. Did I mention this property comes with the advantage of NO HOA fees and NO land lease - YOU OWN THE LAND, providing unparalleled peace of mind. Situated just minutes from the vibrant shopping, dining, and nightlife of downtown Palm Springs, as well as having easy highway access to Coachella, Stagecoach, Casinos and the PS International Airport.
Listing Agent
REALTY MASTERS & ASSOCIATES Brokerage Phone: 909-767-9474 License #01844927 Listed on: 04/04/2025

Home Details
Home Type
- Single Family
Year Built
- Built in 1984
Lot Details
- 9,148 Sq Ft Lot
- Density is up to 1 Unit/Acre
- Property is zoned W2
Parking
- 2 Car Attached Garage
- Parking Available
- Driveway
Property Views
- Panoramic
- Mountain
Home Design
- Traditional Architecture
- Modern Architecture
- Turnkey
- Raised Foundation
- Stucco
Interior Spaces
- 1,344 Sq Ft Home
- 1-Story Property
- Open Floorplan
- Recessed Lighting
- Double Pane Windows
- Panel Doors
- Laundry Room
Kitchen
- Updated Kitchen
- Gas Range
- Microwave
- Water Line To Refrigerator
- Dishwasher
- Quartz Countertops
Flooring
- Laminate
- Vinyl
Bedrooms and Bathrooms
- 4 Bedrooms | 44 Main Level Bedrooms
- Remodeled Bathroom
- 2 Full Bathrooms
- Quartz Bathroom Countertops
- Walk-in Shower
Outdoor Features
- Patio
- Front Porch
Utilities
- Central Heating and Cooling System
- Natural Gas Connected
- Water Connected
Listing and Financial Details
- Tax Lot 81
- Tax Tract Number 13257
- Assessor Parcel Number 677471045
- $259 per year additional tax assessments
- Seller Considering Concessions
Community Details
Overview
- No Home Owners Association
- Desert Park Estates Subdivision
Recreation
- Golf Course Community
- Hiking Trails
- Bike Trail
Map
Home Values in the Area
Average Home Value in this Area
Property History
| Date | Event | Price | Change | Sq Ft Price |
|---|---|---|---|---|
| 08/05/2025 08/05/25 | Pending | -- | -- | -- |
| 07/12/2025 07/12/25 | For Sale | $549,900 | 0.0% | $409 / Sq Ft |
| 07/07/2025 07/07/25 | Off Market | $549,900 | -- | -- |
| 06/27/2025 06/27/25 | For Sale | $549,900 | 0.0% | $409 / Sq Ft |
| 06/24/2025 06/24/25 | Off Market | $549,900 | -- | -- |
| 06/21/2025 06/21/25 | For Sale | $559,000 | 0.0% | $416 / Sq Ft |
| 06/17/2025 06/17/25 | Off Market | $559,000 | -- | -- |
| 05/24/2025 05/24/25 | For Sale | $559,000 | -2.8% | $416 / Sq Ft |
| 05/21/2025 05/21/25 | Off Market | $575,000 | -- | -- |
| 04/25/2025 04/25/25 | For Sale | $575,000 | 0.0% | $428 / Sq Ft |
| 04/22/2025 04/22/25 | Off Market | $575,000 | -- | -- |
| 04/04/2025 04/04/25 | For Sale | $575,000 | +86.7% | $428 / Sq Ft |
| 10/07/2024 10/07/24 | Sold | $308,000 | -17.9% | $229 / Sq Ft |
| 10/02/2024 10/02/24 | Pending | -- | -- | -- |
| 08/29/2024 08/29/24 | Price Changed | $375,000 | -5.1% | $279 / Sq Ft |
| 08/21/2024 08/21/24 | Price Changed | $395,000 | -7.1% | $294 / Sq Ft |
| 08/20/2024 08/20/24 | For Sale | $425,000 | -- | $316 / Sq Ft |
Similar Homes in the area
Source: California Regional Multiple Listing Service (CRMLS)
MLS Number: CV25064644
- 2054 Marni Ct
- 2002 N Whitewater Club Dr
- 1983 N Whitewater Club Dr
- 1874 N Los Alamos Rd
- 1820 N Los Alamos Rd
- 3121 E Ventura Rd
- 1725 N Whitewater Club Dr
- 3190 E Vincentia Rd
- 3180 E Vista Chino
- 3140 E Vista Chino
- 3351 E Paseo Barbara
- 1920 N San Gorgonio Rd
- 3623 E Avenida Fey Norte
- 2901 E Via Escuela
- 2104 N Volturno Rd
- 2230 N Volturno Rd
- 2890 E San Marino Rd
- 2852 E San Angelo Rd
- 2864 E Valencia Rd
- 2826 E San Marino Rd






