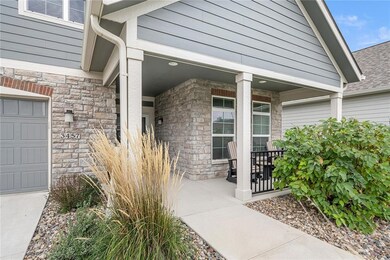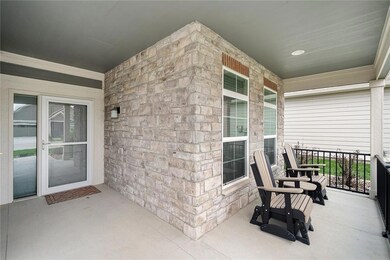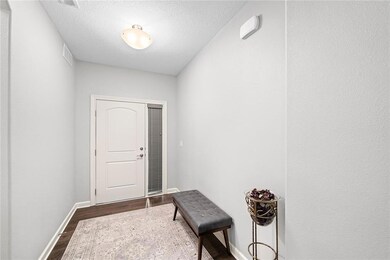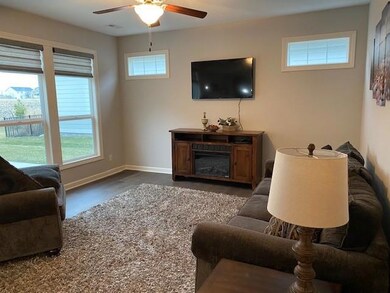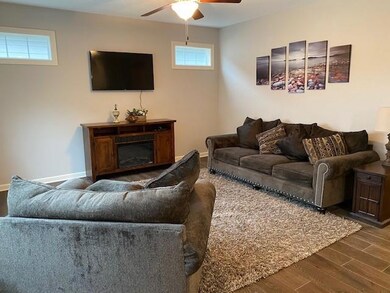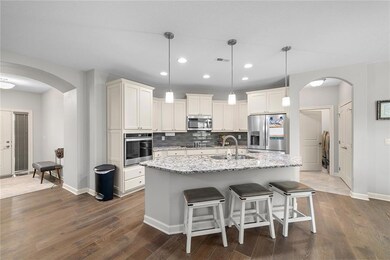
Highlights
- Fitness Center
- Main Floor Primary Bedroom
- Recreation Facilities
- Walnut Hills Elementary School Rated A
- Community Pool
- Community Center
About This Home
As of April 2023Want low maintenance on yard work? This is the place for you. Fabulous resale opportunity! Executive Style, Zero Entry “stand alone” “Portico” townhome with 3 bed, 3 bath, 1.5 story. With over 2,500 SF, this townhome has lots of windows. Spacious foyer opens to a stunning living room that weaves into the kitchen and dining room. Just off the main dining area are double doors to the office. Inspiring “white” tall cabinets in the kitchen, quartz countertops, tiled backsplash & SS appliances with a huge pantry. Laundry off of the kitchen area. Oversized island has a breakfast bar, don’t miss the large pantry area. Stunning master suite. Spacious bath has dual sinks, a toilet room, and a walk-in tiled shower. Professional shades/blinds included. Spacious 2nd bedroom on main level with full bath painted for your guests. Upstairs enjoy the extra space with a 3rd bed, bath and living area. Enjoy the outdoors on this Covered entry/porch area or side patio area. Become part of the amazing Shadow Creek HOA, w/ access to the pool and Clubhouse for monthly events. 55+ Community.
Last Agent to Sell the Property
Century 21 Signature Listed on: 10/12/2022

Townhouse Details
Home Type
- Townhome
Est. Annual Taxes
- $7,115
Year Built
- Built in 2019
Lot Details
- 4,556 Sq Ft Lot
- Irrigation
HOA Fees
- $275 Monthly HOA Fees
Home Design
- Block Foundation
- Slab Foundation
- Asphalt Shingled Roof
- Stone Siding
- Cement Board or Planked
Interior Spaces
- 2,539 Sq Ft Home
- 1.5-Story Property
- Shades
- Dining Area
- Laundry on main level
Kitchen
- <<builtInOvenToken>>
- Cooktop<<rangeHoodToken>>
- <<microwave>>
- Dishwasher
Flooring
- Carpet
- Tile
Bedrooms and Bathrooms
- 3 Bedrooms | 2 Main Level Bedrooms
- Primary Bedroom on Main
Home Security
Parking
- 2 Car Attached Garage
- Driveway
Outdoor Features
- Covered patio or porch
Utilities
- Forced Air Heating and Cooling System
- Cable TV Available
Listing and Financial Details
- Assessor Parcel Number 1222452026
Community Details
Overview
- Triplett Companies Kelli Excel Association, Phone Number (515) 232-5240
- The community has rules related to renting
Recreation
- Recreation Facilities
- Fitness Center
- Community Pool
- Snow Removal
Pet Policy
- Breed Restrictions
Additional Features
- Community Center
- Fire and Smoke Detector
Ownership History
Purchase Details
Home Financials for this Owner
Home Financials are based on the most recent Mortgage that was taken out on this home.Purchase Details
Home Financials for this Owner
Home Financials are based on the most recent Mortgage that was taken out on this home.Similar Homes in the area
Home Values in the Area
Average Home Value in this Area
Purchase History
| Date | Type | Sale Price | Title Company |
|---|---|---|---|
| Warranty Deed | $457,500 | None Listed On Document | |
| Warranty Deed | $401,000 | None Available |
Mortgage History
| Date | Status | Loan Amount | Loan Type |
|---|---|---|---|
| Previous Owner | $427,030 | VA | |
| Previous Owner | $427,030 | VA | |
| Previous Owner | $415,812 | VA | |
| Previous Owner | $413,882 | VA |
Property History
| Date | Event | Price | Change | Sq Ft Price |
|---|---|---|---|---|
| 04/21/2023 04/21/23 | Sold | $457,500 | -1.6% | $180 / Sq Ft |
| 03/06/2023 03/06/23 | Pending | -- | -- | -- |
| 01/24/2023 01/24/23 | Price Changed | $464,900 | -1.1% | $183 / Sq Ft |
| 12/16/2022 12/16/22 | Price Changed | $469,900 | -1.1% | $185 / Sq Ft |
| 11/18/2022 11/18/22 | Price Changed | $474,900 | -2.1% | $187 / Sq Ft |
| 11/01/2022 11/01/22 | Price Changed | $484,900 | -2.0% | $191 / Sq Ft |
| 10/12/2022 10/12/22 | For Sale | $494,900 | +23.5% | $195 / Sq Ft |
| 08/01/2019 08/01/19 | Pending | -- | -- | -- |
| 07/31/2019 07/31/19 | Sold | $400,661 | 0.0% | -- |
| 07/29/2019 07/29/19 | For Sale | $400,661 | -- | -- |
Tax History Compared to Growth
Tax History
| Year | Tax Paid | Tax Assessment Tax Assessment Total Assessment is a certain percentage of the fair market value that is determined by local assessors to be the total taxable value of land and additions on the property. | Land | Improvement |
|---|---|---|---|---|
| 2023 | $7,286 | $464,500 | $100,000 | $364,500 |
| 2022 | $6,954 | $413,450 | $100,000 | $313,450 |
| 2021 | $6,954 | $399,850 | $100,000 | $299,850 |
| 2020 | $10 | $399,850 | $100,000 | $299,850 |
| 2019 | $8 | $540 | $540 | $0 |
Agents Affiliated with this Home
-
Eileen Van Kooten-Schmitt

Seller's Agent in 2023
Eileen Van Kooten-Schmitt
Century 21 Signature
(515) 490-8816
21 in this area
193 Total Sales
-
AJ Anderson

Buyer's Agent in 2023
AJ Anderson
LPT Realty, LLC
(515) 202-6173
11 in this area
232 Total Sales
-
OUTSIDE AGENT
O
Seller's Agent in 2019
OUTSIDE AGENT
OTHER
78 in this area
5,752 Total Sales
-
Susan Sutton-ludwig

Buyer's Agent in 2019
Susan Sutton-ludwig
RE/MAX
(515) 250-3126
12 in this area
202 Total Sales
Map
Source: Des Moines Area Association of REALTORS®
MLS Number: 661869
APN: 12-22-452-026
- 3533 NW 174th St
- 17475 Baxter Dr
- 855 NE Addison Dr
- 17595 Aurora Dr
- 775 NE Addison Dr
- 480 NE Bobcat Dr
- 17426 Aurora Dr
- 17614 Berkshire Pkwy
- 17466 Berkshire Pkwy
- 655 NE Dellwood Dr
- 16924 Prairie Dr
- 3430 NW 169th St
- 830 NE Bobcat Dr
- 3536 NW 178th St
- 18284 Baxter Dr
- 16884 Baxter Dr
- 960 NE Fox Valley Ct
- 3834 NW 177th Ct
- 18363 Tanglewood Dr
- 17965 Hammontree Cir

