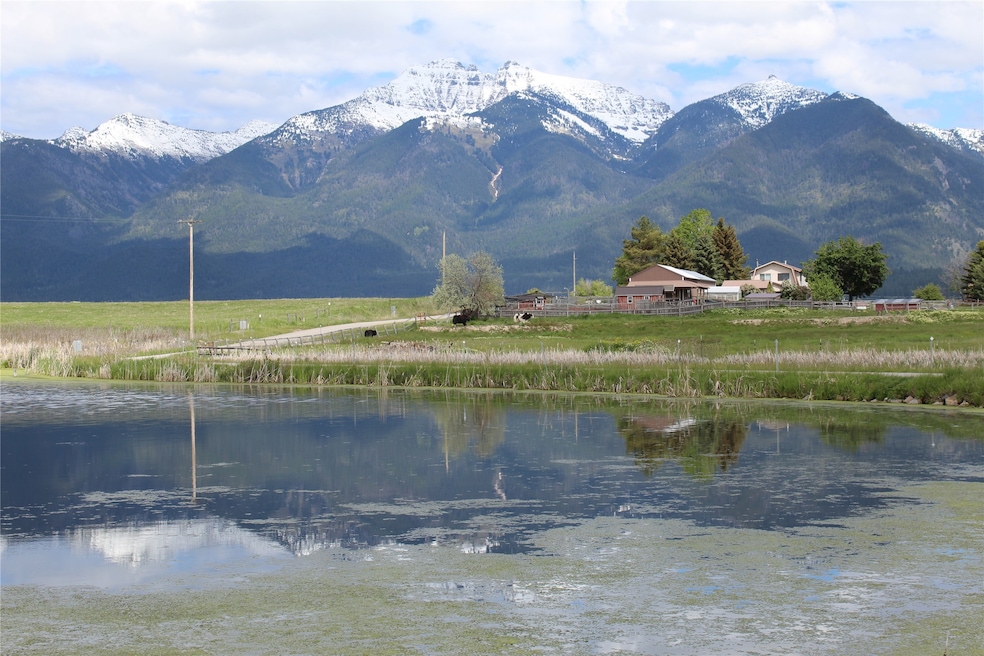
34575 Gunlock Rd Charlo, MT 59824
Estimated payment $3,726/month
Highlights
- Home fronts navigable water
- Horses Allowed On Property
- Home fronts a pond
- Barn
- Greenhouse
- RV or Boat Parking
About This Home
Live the Montana dream on this conveniently located 7.96-acres, surrounded by perennials, private ponds, & across from the permanently protected Ninepipes Wildlife Management Area. Guaranteed unobstructed Mission Mountain views! This expansive 3 bed, 3 bath home has a bonus room on the main level, updated kitchen, spacious living area & a cozy wood-stove. Central AC, no restrictive covenants, attached 2 car garage, & detached 5-car garage/shop/barn. Master-suite has high ceilings & a private deck showcasing the invigorating mountain views. Fully fenced with cross-fencing & two animal shelters. Complete with loafing shed, chicken coops, storage shed, & irrigation from the Flathead Irrigation Project. Electricity in the outbuildings, 6 frost-free hydrants, RV parking, and tons of storage options. Relax & watch wildlife from the pond. Easy access to Hwy 93 & only 40 mins from Missoula.
Listing Agent
eXp Realty - Kalispell License #RRE-RBS-LIC-62343 Listed on: 05/23/2025

Home Details
Home Type
- Single Family
Est. Annual Taxes
- $3,919
Year Built
- Built in 1981
Lot Details
- 7.96 Acre Lot
- Home fronts a pond
- Home fronts navigable water
- Property fronts a county road
- Poultry Coop
- Cross Fenced
- Split Rail Fence
- Landscaped
- Level Lot
- Irrigation Equipment
- Meadow
- Garden
- Back and Front Yard
Parking
- 2 Car Attached Garage
- Garage Door Opener
- Additional Parking
- RV or Boat Parking
Property Views
- Mountain
- Meadow
- Valley
Home Design
- Slab Foundation
- Poured Concrete
- Wood Frame Construction
- Metal Roof
- Vinyl Siding
Interior Spaces
- 2,080 Sq Ft Home
- Property has 1 Level
- 1 Fireplace
- Wood Burning Stove
Kitchen
- Oven or Range
- Dishwasher
Bedrooms and Bathrooms
- 3 Bedrooms
Laundry
- Dryer
- Washer
Outdoor Features
- Wetlands on Lot
- Deck
- Wrap Around Porch
- Fire Pit
- Greenhouse
- Separate Outdoor Workshop
- Shed
- Well House
Farming
- Barn
- Pasture
Horse Facilities and Amenities
- Horses Allowed On Property
- Corral
- Tack Room
Utilities
- Forced Air Heating and Cooling System
- Heating System Uses Propane
- Heat Pump System
- Propane
- Water Rights
- Irrigation Water Rights
- Shared Well
- Well
- Septic Tank
- Private Sewer
Community Details
- No Home Owners Association
Listing and Financial Details
- Exclusions: Hot Tub. 3 gates, 3 panels, t-posts & page wire from lower garden. Head catch/posts. Garden boxes and cattle panels in wood fenced garden area. Security cameras, Starlink antenna. Water troughs in barnyard & east pasture. Stand-up freezer in hosue garage.
- Assessor Parcel Number 15286812101060000
Map
Home Values in the Area
Average Home Value in this Area
Tax History
| Year | Tax Paid | Tax Assessment Tax Assessment Total Assessment is a certain percentage of the fair market value that is determined by local assessors to be the total taxable value of land and additions on the property. | Land | Improvement |
|---|---|---|---|---|
| 2024 | $3,919 | $486,800 | $0 | $0 |
| 2023 | $3,810 | $486,800 | $0 | $0 |
| 2022 | $3,031 | $302,900 | $0 | $0 |
| 2021 | $2,790 | $302,900 | $0 | $0 |
| 2020 | $2,828 | $266,552 | $0 | $0 |
| 2019 | $2,991 | $266,552 | $0 | $0 |
| 2018 | $2,432 | $240,600 | $0 | $0 |
| 2017 | $1,923 | $240,600 | $0 | $0 |
| 2016 | $2,012 | $210,400 | $0 | $0 |
| 2015 | $1,816 | $210,400 | $0 | $0 |
| 2014 | $1,813 | $147,075 | $0 | $0 |
Property History
| Date | Event | Price | Change | Sq Ft Price |
|---|---|---|---|---|
| 06/11/2025 06/11/25 | Price Changed | $625,000 | -1.6% | $300 / Sq Ft |
| 05/23/2025 05/23/25 | For Sale | $635,000 | +81.5% | $305 / Sq Ft |
| 04/30/2020 04/30/20 | Sold | -- | -- | -- |
| 01/15/2020 01/15/20 | For Sale | $349,900 | +34.6% | $168 / Sq Ft |
| 09/26/2014 09/26/14 | Sold | -- | -- | -- |
| 08/22/2014 08/22/14 | Pending | -- | -- | -- |
| 11/05/2013 11/05/13 | For Sale | $260,000 | -- | $126 / Sq Ft |
Purchase History
| Date | Type | Sale Price | Title Company |
|---|---|---|---|
| Warranty Deed | -- | First American Title Company | |
| Warranty Deed | -- | None Available | |
| Warranty Deed | -- | First Amer Title Co Of Mt In |
Mortgage History
| Date | Status | Loan Amount | Loan Type |
|---|---|---|---|
| Open | $252,000 | New Conventional | |
| Previous Owner | $204,722 | FHA | |
| Previous Owner | $217,490 | FHA |
Similar Homes in Charlo, MT
Source: Montana Regional MLS
MLS Number: 30050306
APN: 15-2868-12-1-01-06-0000
- 53315 Timberline Way
- 53371 Timberline Way
- 54576 Kerns Rd
- Nnh Post Creek Rd E
- Nhn Mt Hwy 212
- Nhn E Post Creek Rd
- 35966 Dublin Gulch Rd
- 31521 McDonald Lake Rd
- 55263 Logan Rd
- 56619 Mount Highway 212
- 56516 Old Freight Rd
- 38617 3rd St E
- 37521 Dublin Gulch Rd
- 56400 Logan Rd
- 54650 Herak Rd
- 52772 Herak Rd
- 60261 Watson Rd
- No Address Pinsoneault Rd
- NHN Ridgeway Rd
- 57417 Lower Crossing Rd






