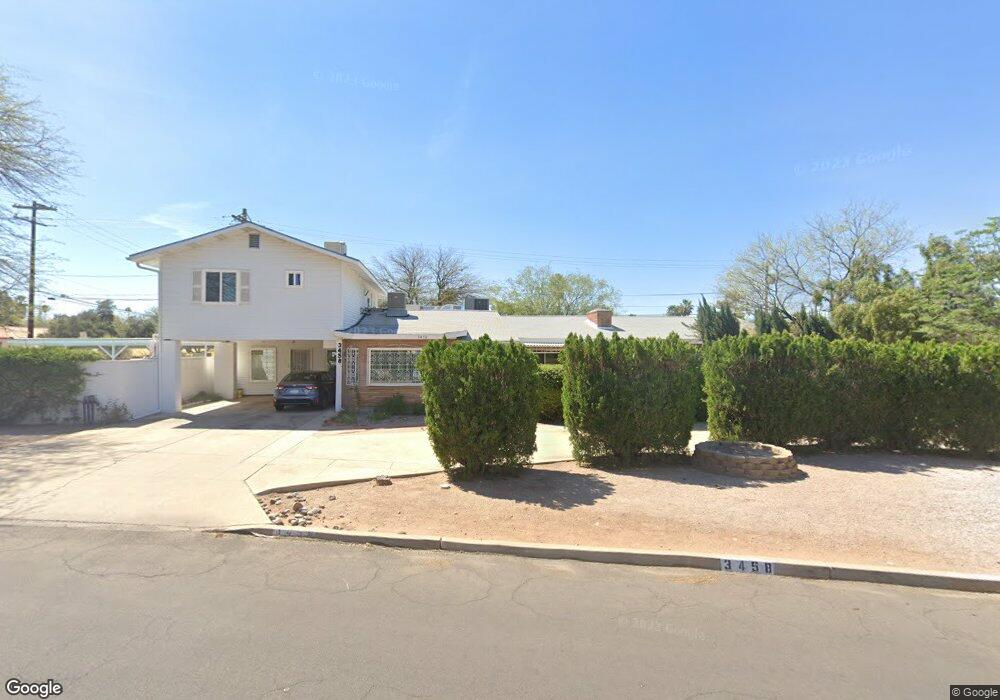3458 E 3rd St Tucson, AZ 85716
Miramonte NeighborhoodEstimated Value: $544,000 - $636,000
7
Beds
4
Baths
3,123
Sq Ft
$188/Sq Ft
Est. Value
About This Home
This home is located at 3458 E 3rd St, Tucson, AZ 85716 and is currently estimated at $588,267, approximately $188 per square foot. 3458 E 3rd St is a home located in Pima County with nearby schools including Sam Hughes Elementary, Mansfeld Middle School, and Tucson High Magnet School.
Ownership History
Date
Name
Owned For
Owner Type
Purchase Details
Closed on
Nov 12, 2025
Sold by
Sisters Of St Joseph In California
Bought by
Zimmer Samuel Joseph
Current Estimated Value
Home Financials for this Owner
Home Financials are based on the most recent Mortgage that was taken out on this home.
Original Mortgage
$522,500
Outstanding Balance
$521,490
Interest Rate
6.17%
Mortgage Type
New Conventional
Estimated Equity
$66,777
Create a Home Valuation Report for This Property
The Home Valuation Report is an in-depth analysis detailing your home's value as well as a comparison with similar homes in the area
Home Values in the Area
Average Home Value in this Area
Purchase History
| Date | Buyer | Sale Price | Title Company |
|---|---|---|---|
| Zimmer Samuel Joseph | $550,000 | Fidelity National Title Agency |
Source: Public Records
Mortgage History
| Date | Status | Borrower | Loan Amount |
|---|---|---|---|
| Open | Zimmer Samuel Joseph | $522,500 |
Source: Public Records
Tax History
| Year | Tax Paid | Tax Assessment Tax Assessment Total Assessment is a certain percentage of the fair market value that is determined by local assessors to be the total taxable value of land and additions on the property. | Land | Improvement |
|---|---|---|---|---|
| 2026 | -- | $44,270 | -- | -- |
| 2025 | -- | $42,162 | -- | -- |
| 2024 | -- | $40,154 | -- | -- |
| 2023 | $0 | $38,242 | $0 | $0 |
| 2022 | $0 | $36,421 | $0 | $0 |
| 2021 | $0 | $0 | $0 | $0 |
| 2020 | $0 | $33,214 | $0 | $0 |
| 2019 | $0 | $36,631 | $0 | $0 |
| 2018 | $0 | $28,691 | $0 | $0 |
| 2017 | $0 | $28,691 | $0 | $0 |
| 2016 | $0 | $27,325 | $0 | $0 |
| 2015 | -- | $26,024 | $0 | $0 |
Source: Public Records
Map
Nearby Homes
- 3470 E 4th St
- 745 N Richey Blvd
- 969 N Jones Blvd Unit 6
- 943 N Chrysler Dr
- 922 N Chrysler Dr Unit 1
- 3434 E 5th St
- 3222 E 3rd St Unit 7
- 3434 E Calle Alarcon
- 3216 E 3rd St
- 953 N Dodge Blvd
- 3457 E Cody St
- 814 N Dodge Blvd
- 3541 E Cody St
- 970 N Dodge Blvd
- 3255 E 2nd St
- 3726 E 4th St Unit 5
- 3758 E 3rd St
- 3830 E 3rd St Unit 3101
- 3830 E 3rd St Unit 2102
- 3623 E Bellevue St
- 3489 E Edgemont St
- 3481 E Edgemont St
- 3450 E 3rd St
- 3461 E 3rd St
- 3473 E Edgemont St
- 3502 E 3rd St
- 3442 E 3rd St
- 910 N Holly Ave
- 910 N Holly Place
- 3455 E 3rd St
- 3465 E Edgemont St
- 3501 E 3rd St
- 744 N Palo Verde Blvd
- 3484 E Edgemont St
- 3480 E Edgemont St
- 3441 E 3rd St
- 3434 E 3rd St
- 918 N Holly Place
- 3472 E Edgemont St
- 3457 E Edgemont St
